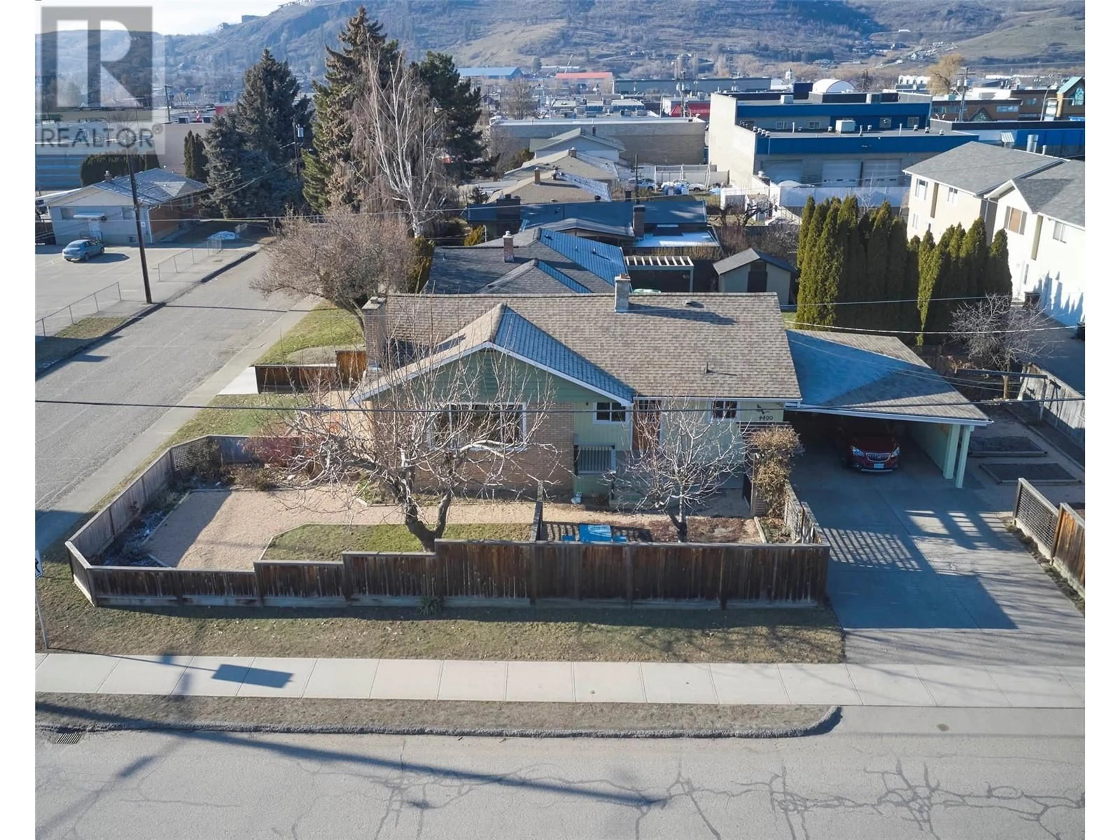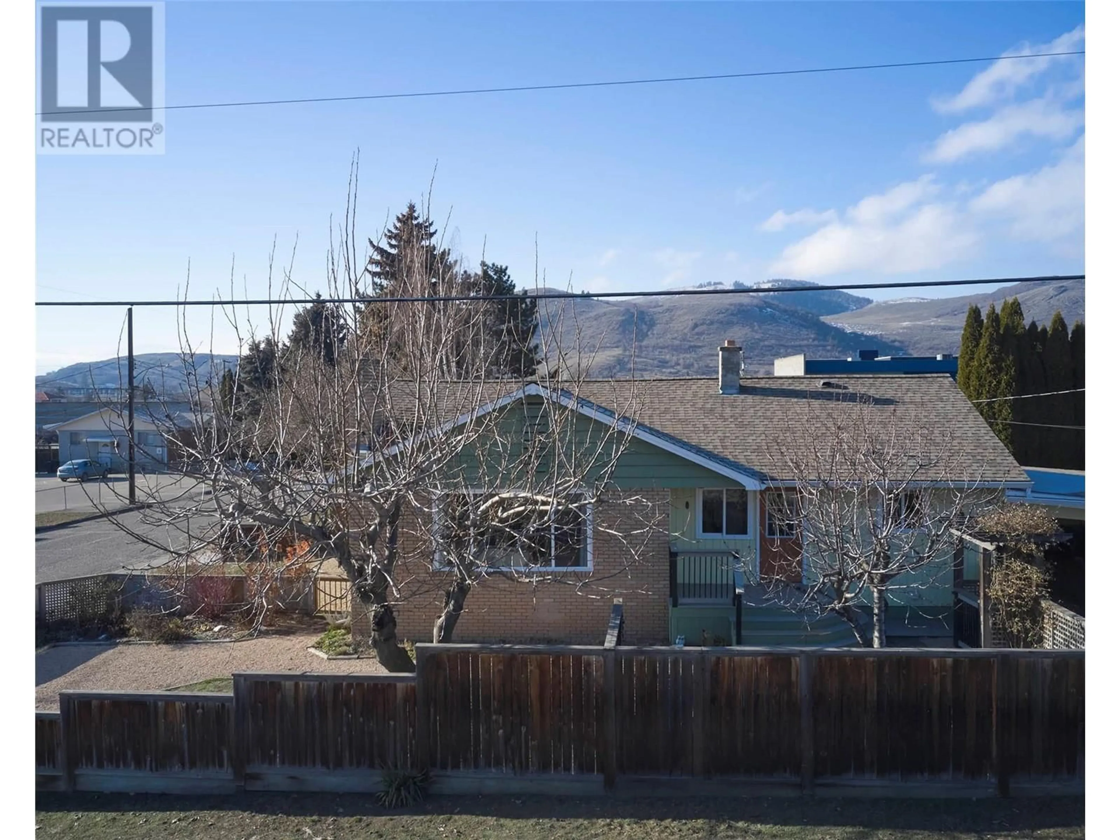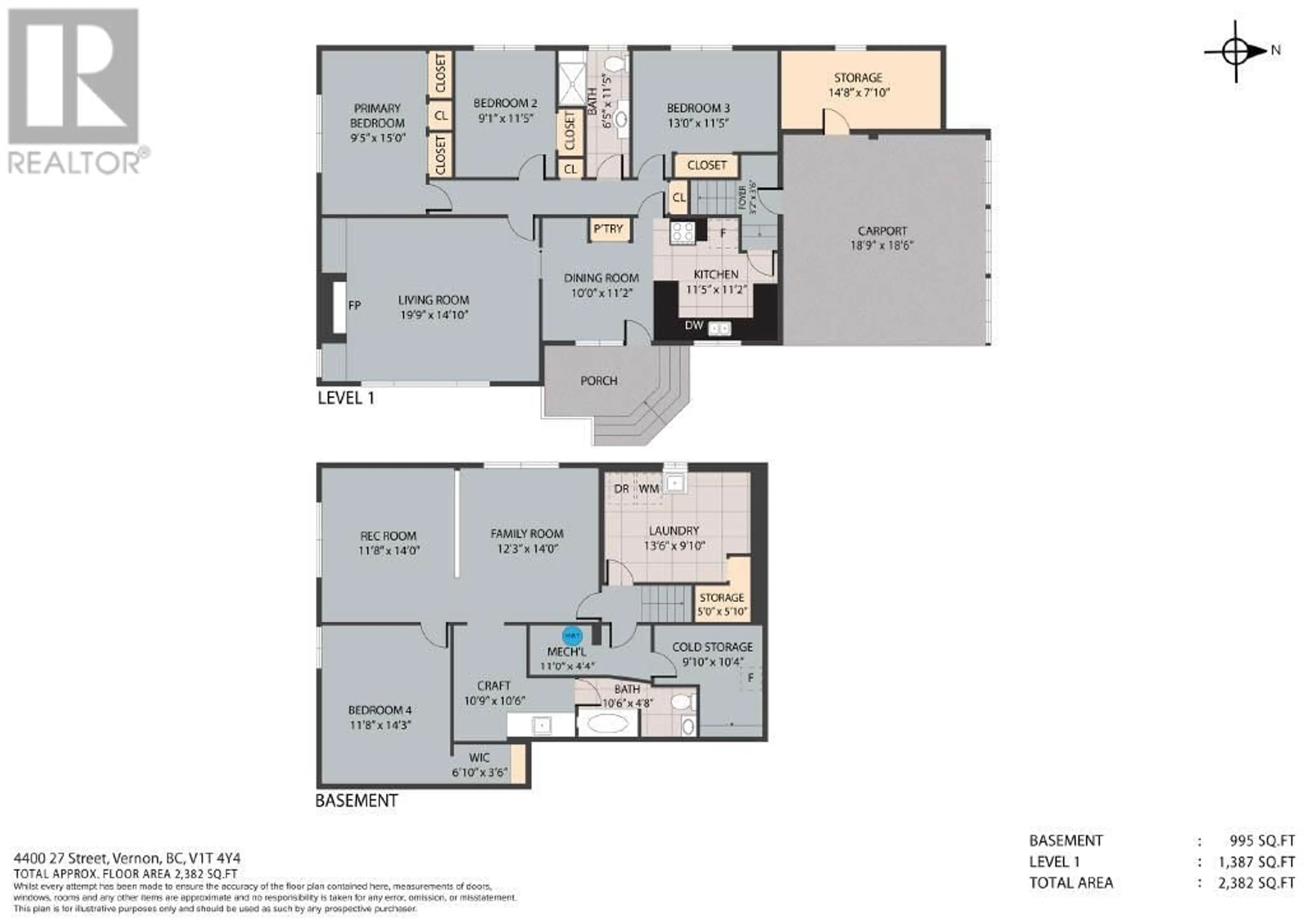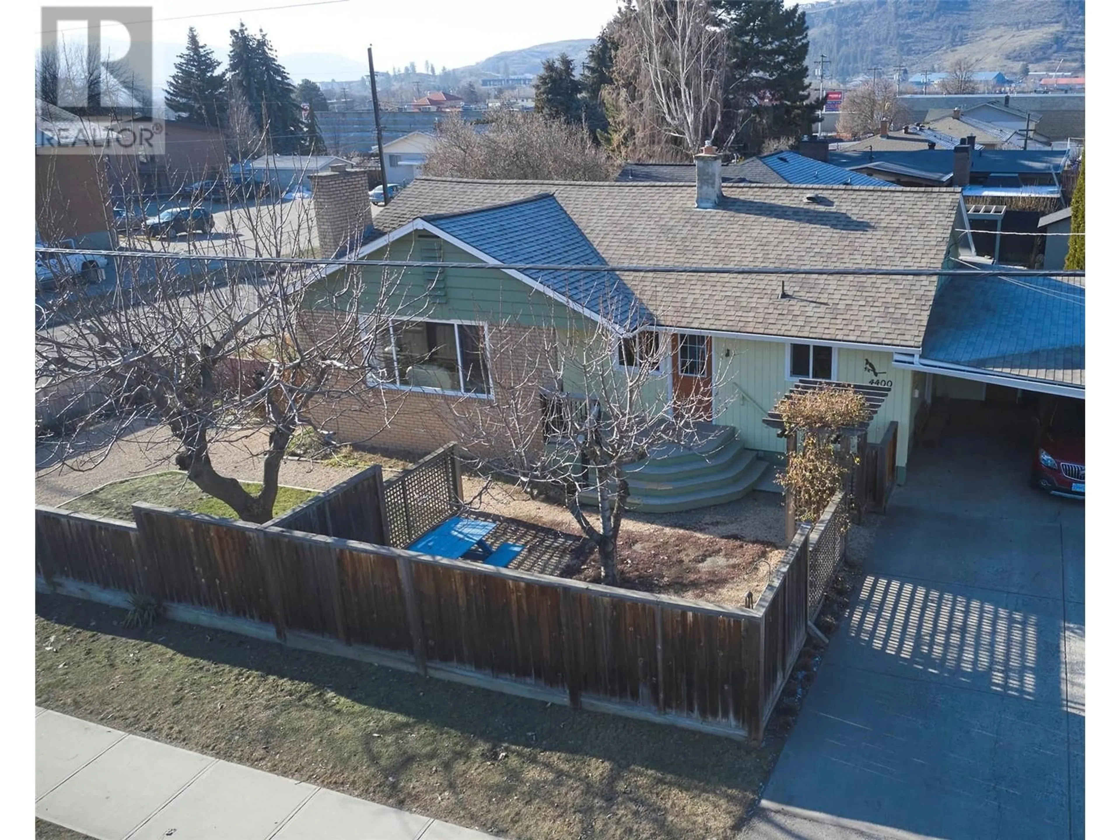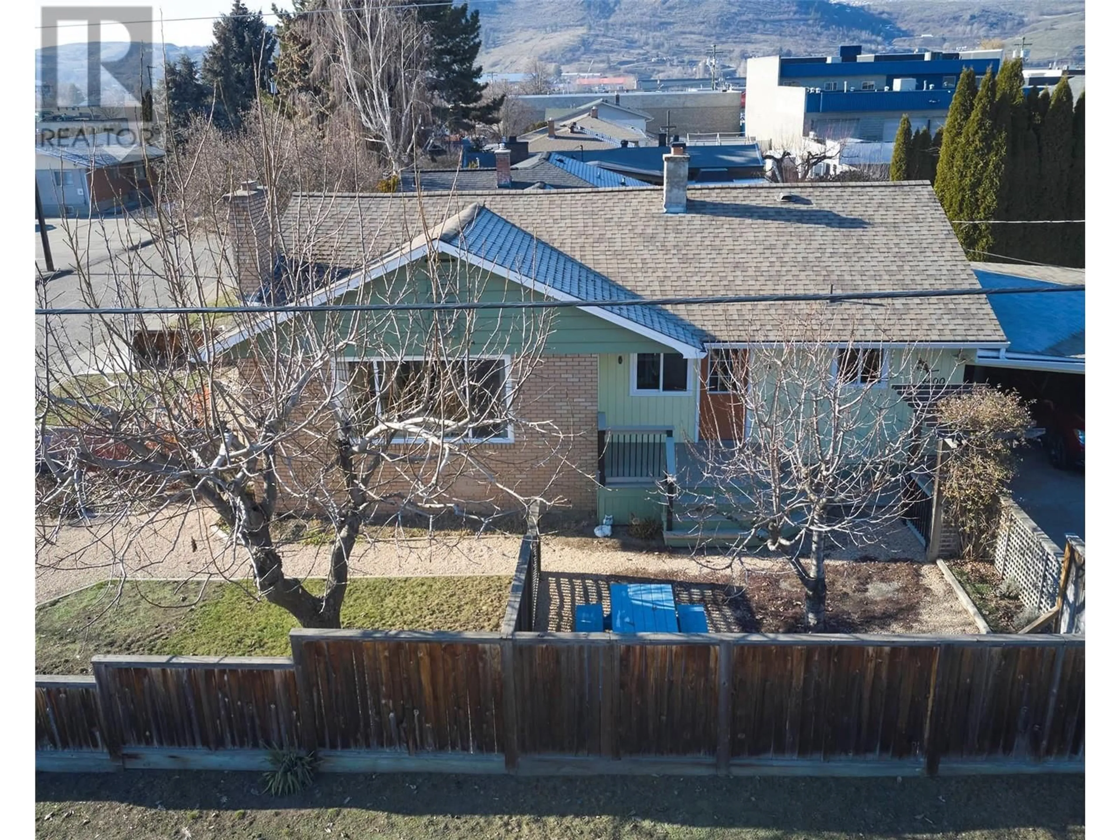4400 25 Street, Vernon, British Columbia V1T4S6
Contact us about this property
Highlights
Estimated ValueThis is the price Wahi expects this property to sell for.
The calculation is powered by our Instant Home Value Estimate, which uses current market and property price trends to estimate your home’s value with a 90% accuracy rate.Not available
Price/Sqft$293/sqft
Est. Mortgage$3,004/mo
Tax Amount ()-
Days On Market2 days
Description
Nestled in the desirable Harwood neighbourhood, this single-family home is a rare gem that offers the perfect combination of comfort, charm & convenience.This 4 bed, 2 bath home boasts a beautifully appointed interior & sunlight spills into every corner of this home, creating a warm & inviting atmosphere throughout.Inside you'll be greeted by gleaming flooring that adds warmth & character to the living spaces.The solid maple kitchen cabinets not only provide ample storage but also lend a timeless, classic appeal to the heart of the home.Enjoy the cozy electric fireplace in the spacious living room & newer appliances throughout.The functional layout on the main floor boasts a primary bedroom, 2 bedrooms, kitchen, dining & living room & the main bathroom, while downstairs offers another bedroom, a bathroom, a family room, rec room, laundry/workshop room & craft room.The nice-sized yard is fenced & perfect for gardening or playtime. With the convenience of being close to town & shopping, you'll have all the amenities you need within a short distance, making everyday life a breeze. This home has been lovingly well maintained & is immaculate; pride of ownership definitely shows. Whether you're starting a family, a first-time buyer, looking for an investment, or simply seeking a comfortable space to call your own, this is the home you have been looking for. Contact us today to schedule a viewing & discover the potential of this charming single family home in a fantastic location. (id:39198)
Property Details
Interior
Features
Main level Floor
Bedroom
11'5'' x 9'1''3pc Bathroom
11'5'' x 6'5''Bedroom
13'0'' x 11'5''Primary Bedroom
15'0'' x 9'5''Exterior
Features
Parking
Garage spaces 3
Garage type Carport
Other parking spaces 0
Total parking spaces 3
Property History
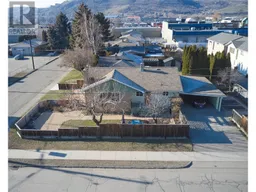 80
80
