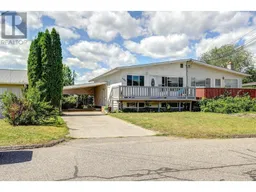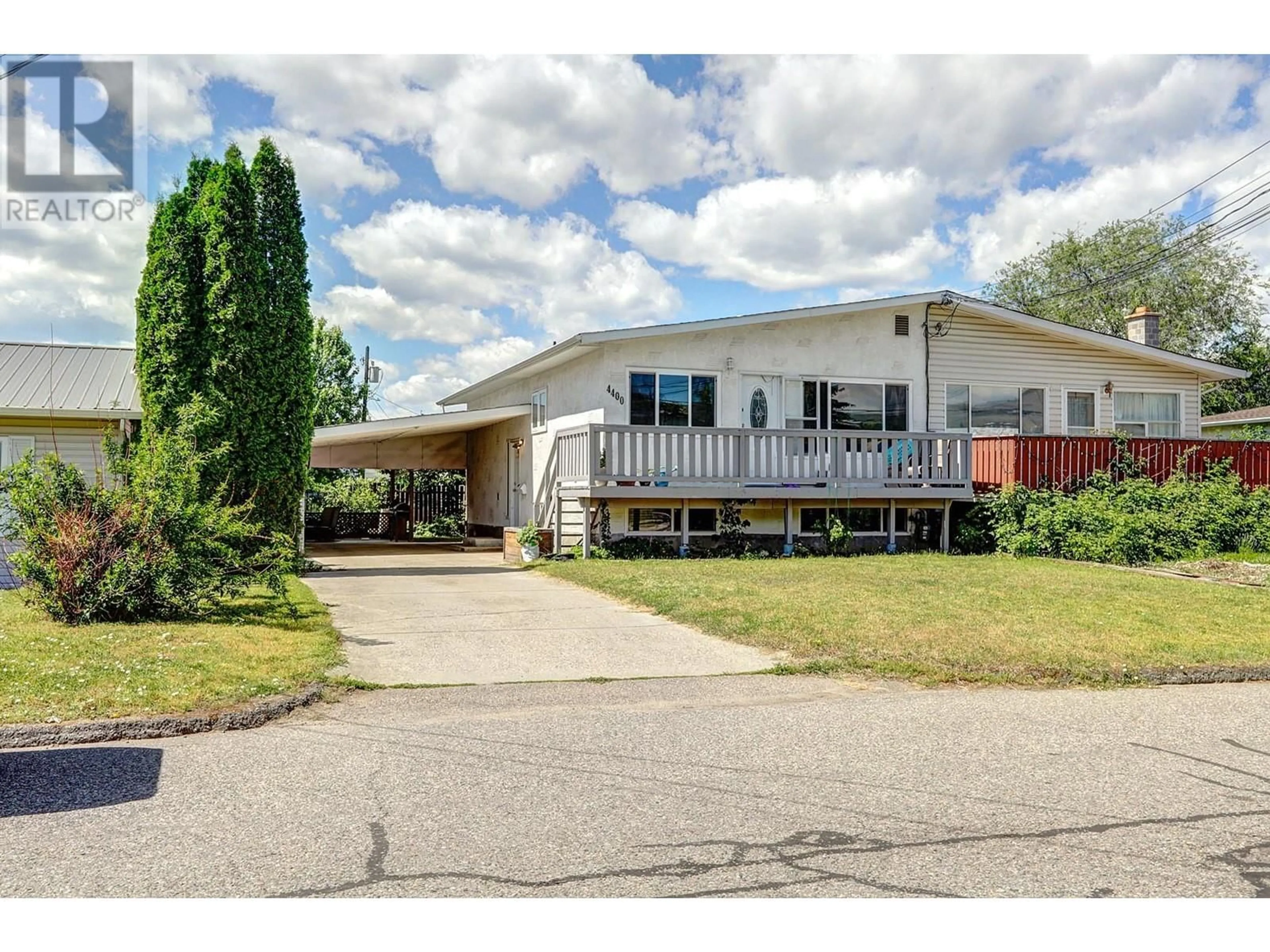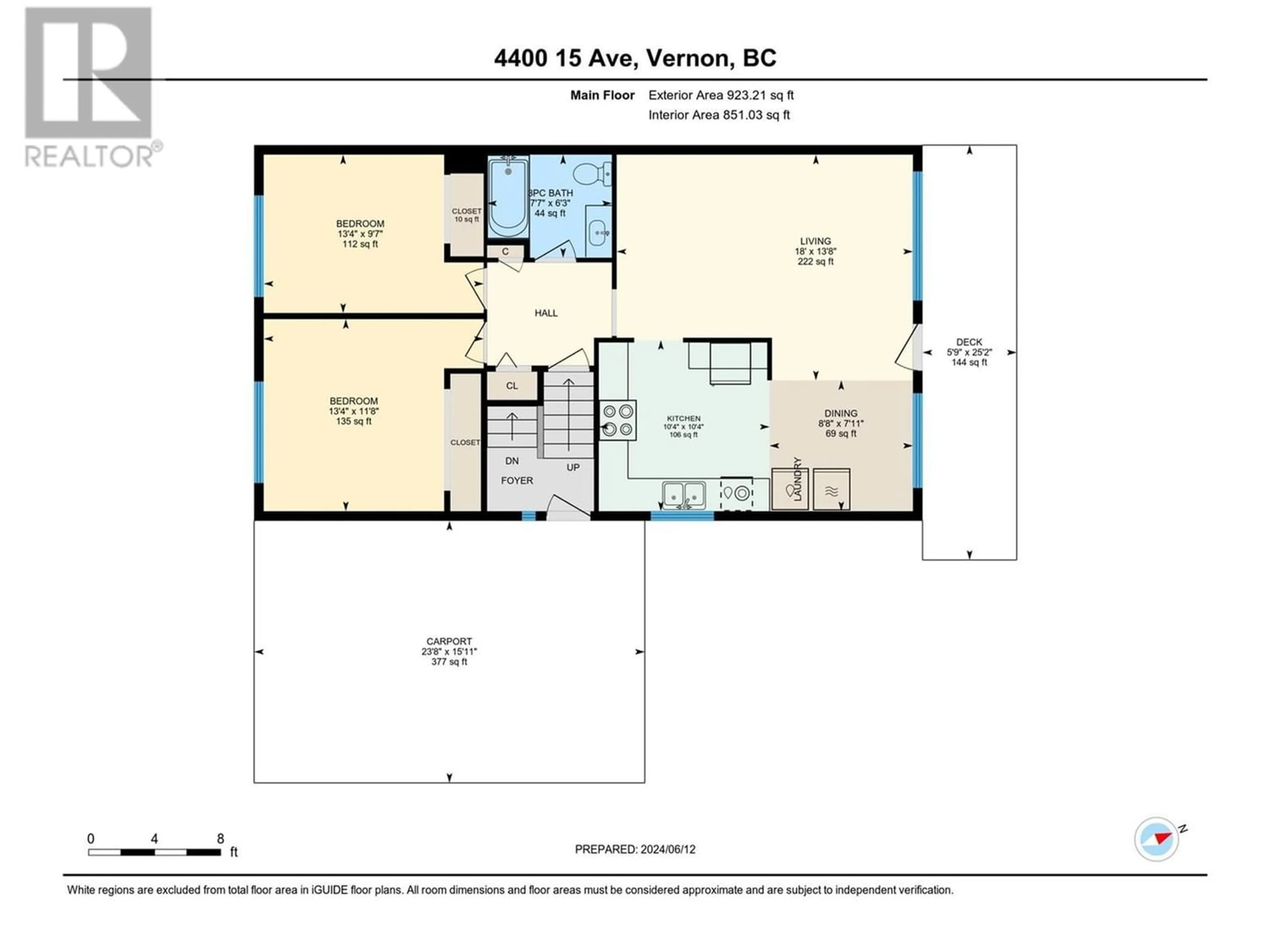4400 15 Avenue, Vernon, British Columbia V1T6X9
Contact us about this property
Highlights
Estimated ValueThis is the price Wahi expects this property to sell for.
The calculation is powered by our Instant Home Value Estimate, which uses current market and property price trends to estimate your home’s value with a 90% accuracy rate.Not available
Price/Sqft$313/sqft
Days On Market44 days
Est. Mortgage$2,255/mth
Tax Amount ()-
Description
Pleasantly updated home on a peaceful street in South Vernon. This half duplex has been well-maintained and comfortably updated. Currently suited, but easily can be a single family home. Situated on a flat lot in a friendly, quiet neighbourhood, the little yard is a delight with a cherry tree, raspberries, strawberries, rhubarb, gooseberries, and currants. The backyard also includes an insulated and powered shed, could be a tidy workshop or extra storage. Upstairs, 2 bedrooms, an open kitchen/living room with new cork flooring in the main living area, and a cozy front deck. The downstairs area is bright and features a large bedroom, separate entrance, and laundry facilities. The home has central air, a well maintained furnace, extra insulation and updated electrical. Windows are updated and all in good shape. The large carport has a lot to offer as well as an easy to maintain yard, front and back. Nice, flat driveway, leading to a covered carport that is spacious. Great little insulated and wired shed in the back. Makes a great and useable workshop space with storage. Combining modern updates and a great neighbourhood, this home has lots to offer! (id:39198)
Property Details
Interior
Features
Lower level Floor
Utility room
5'3'' x 4'9''Exterior
Features
Parking
Garage spaces 2
Garage type Carport
Other parking spaces 0
Total parking spaces 2
Property History
 58
58

