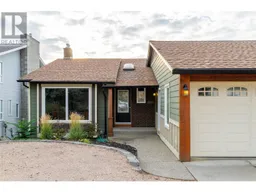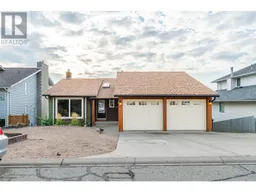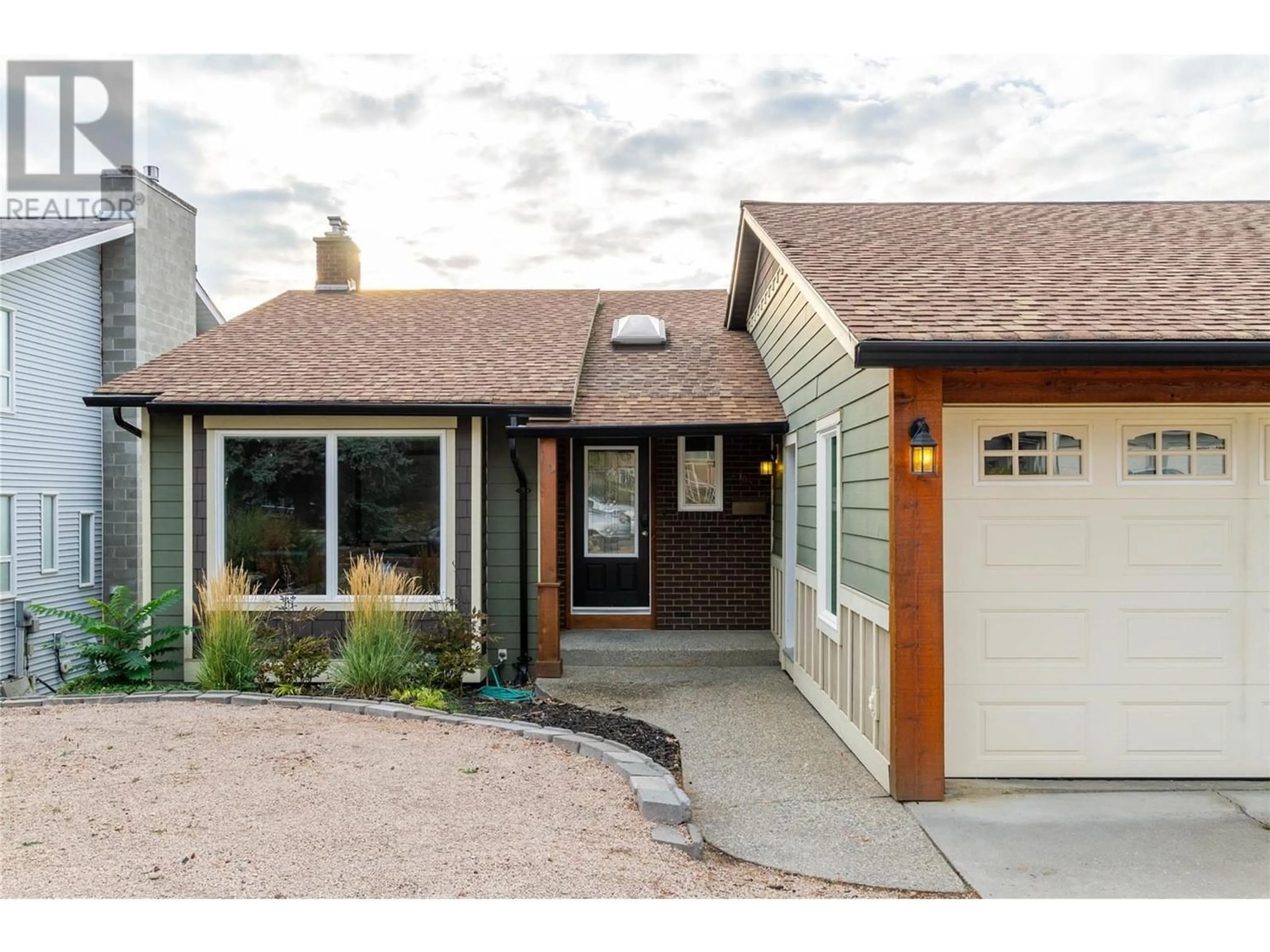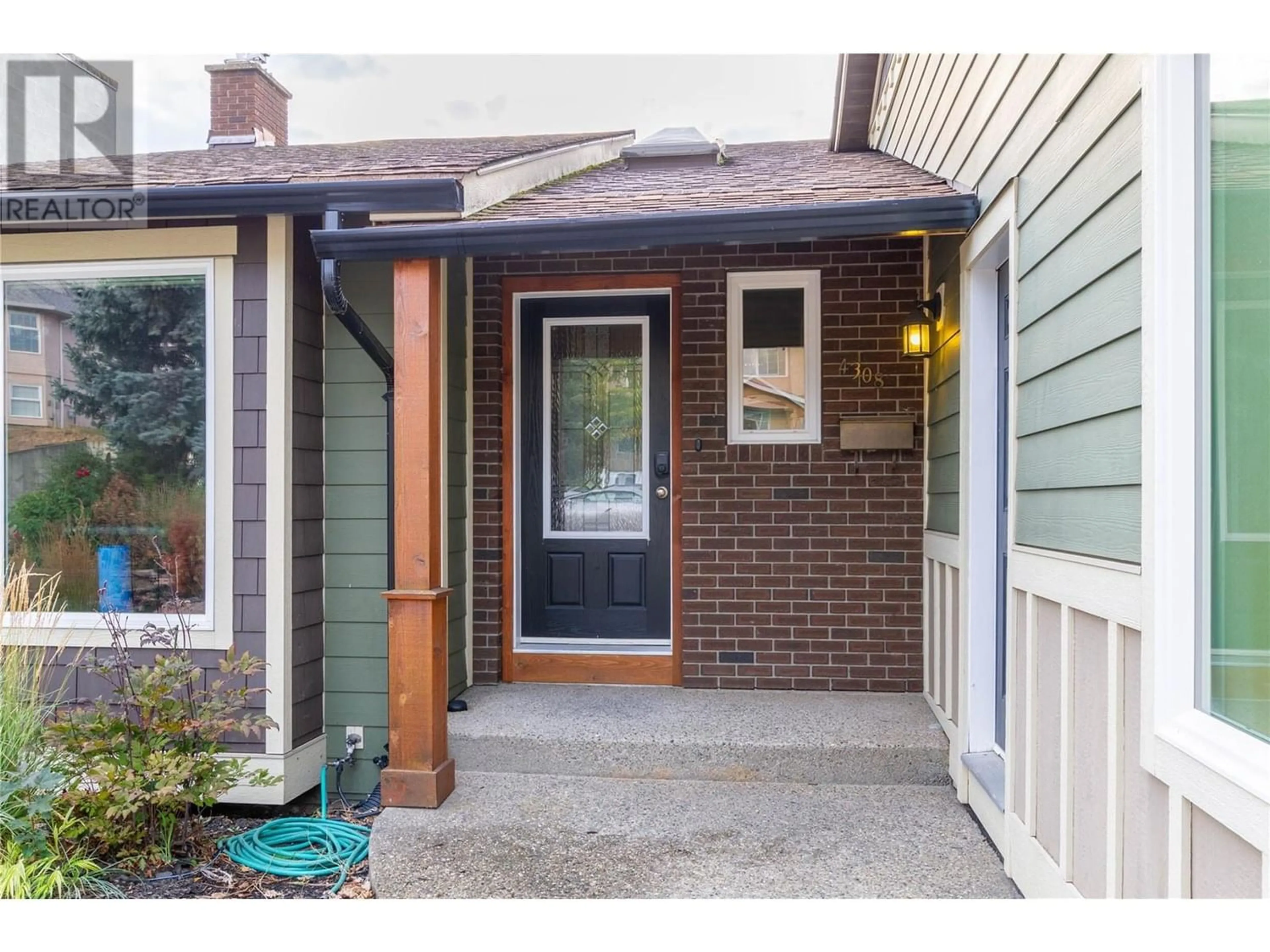4308 Wellington Drive, Vernon, British Columbia V1T8W3
Contact us about this property
Highlights
Estimated ValueThis is the price Wahi expects this property to sell for.
The calculation is powered by our Instant Home Value Estimate, which uses current market and property price trends to estimate your home’s value with a 90% accuracy rate.Not available
Price/Sqft$316/sqft
Est. Mortgage$3,646/mo
Tax Amount ()-
Days On Market171 days
Description
This beautiful East Hill Home has it all. With amazing lake and valley views this 3 bedroom/3 bathroom home also has a bonus 1 bedroom self contained suite. This home has been nicely updated with new windows, new flooring, new paint, and hardie plank siding. The daylight basement suite features a separate entrance with new kitchen, updated fixtures and lots of natural light. The outside boasts a private yard with a shop under the deck, new concrete patio and stairs. This East Hill location is unbeatable, just a short walk to great schools and parks and only 20 mins to Silver Star. There are expansive views over the valley all the way to Okanagan Lake. Do not miss you chance to make this home yours! (id:39198)
Property Details
Interior
Features
Second level Floor
Kitchen
15'6'' x 10'11''Dining room
11'3'' x 12'11''Living room
13'2'' x 18'5''Exterior
Features
Parking
Garage spaces 2
Garage type -
Other parking spaces 0
Total parking spaces 2
Property History
 39
39 47
47 45
45

