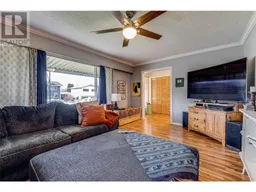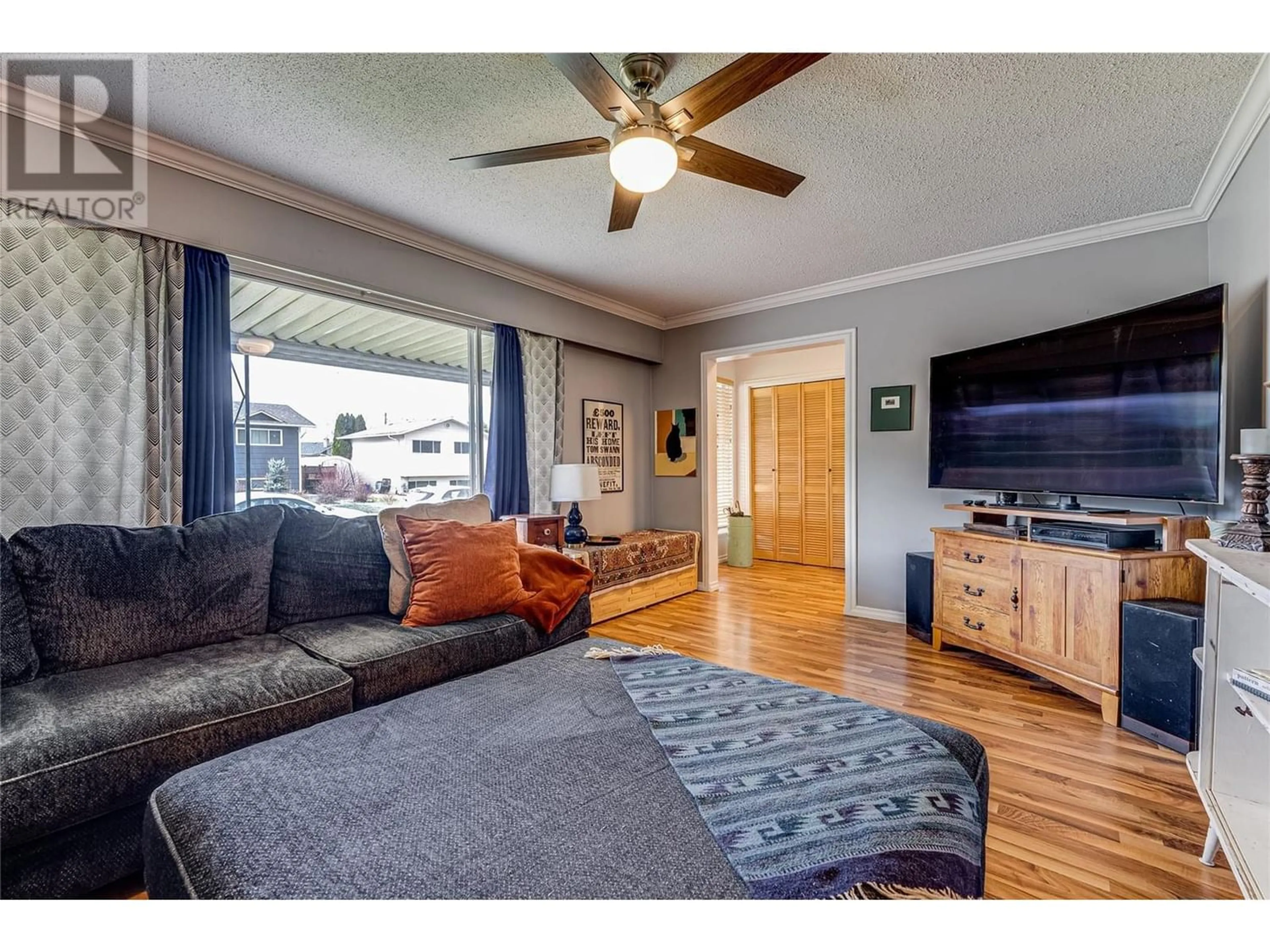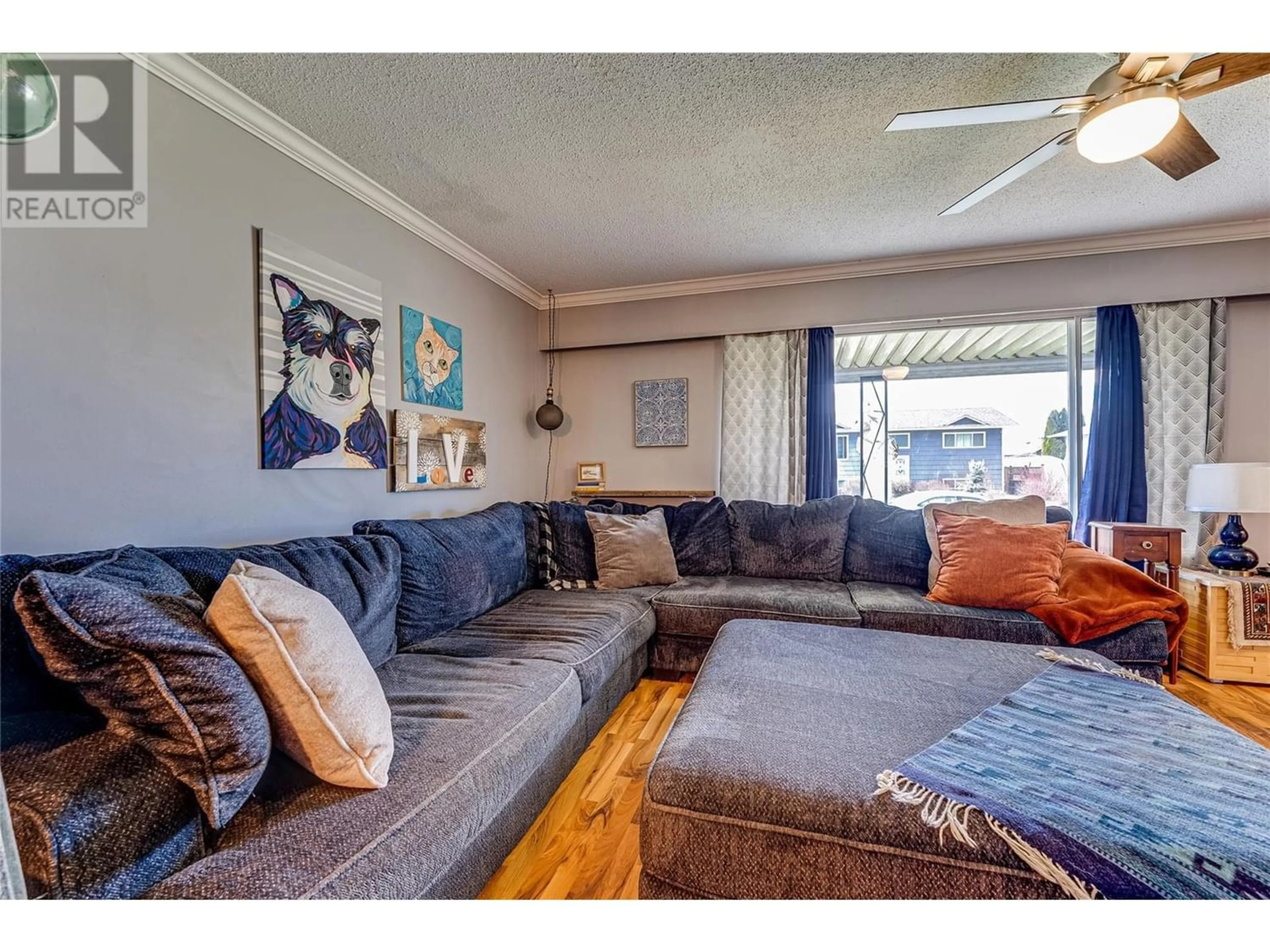4307 15 Avenue, Vernon, British Columbia V1T6Y1
Contact us about this property
Highlights
Estimated ValueThis is the price Wahi expects this property to sell for.
The calculation is powered by our Instant Home Value Estimate, which uses current market and property price trends to estimate your home’s value with a 90% accuracy rate.Not available
Price/Sqft$367/sqft
Est. Mortgage$2,598/mo
Tax Amount ()-
Days On Market165 days
Description
Welcome to this lovely 5-bedroom, 2-bathroom family home on a quiet street. The private and fully fenced yard includes a covered patio and a single detached garage, making it the perfect outdoor gathering and entertainment space. The home's interior is thoughtfully designed with a great layout, offering ample space for you and your family to live and grow comfortably. The property's location is unbeatable - conveniently situated near excellent schools, including Fulton Secondary and Ellison Elementary, just minutes from fantastic parks, beaches, shopping, restaurants and other amenities. You'll love the convenience of having everything within minutes of your doorstep. This family-oriented home is perfect for those who value privacy, comfort, and convenience. Book your viewing today and experience what Vernon has to offer! A New Garage Roof was just put on. (id:39198)
Property Details
Interior
Features
Main level Floor
Bedroom
10' x 10'Primary Bedroom
12' x 10'Dining room
10' x 10'Living room
18' x 10'Exterior
Features
Parking
Garage spaces 1
Garage type -
Other parking spaces 0
Total parking spaces 1
Property History
 30
30

