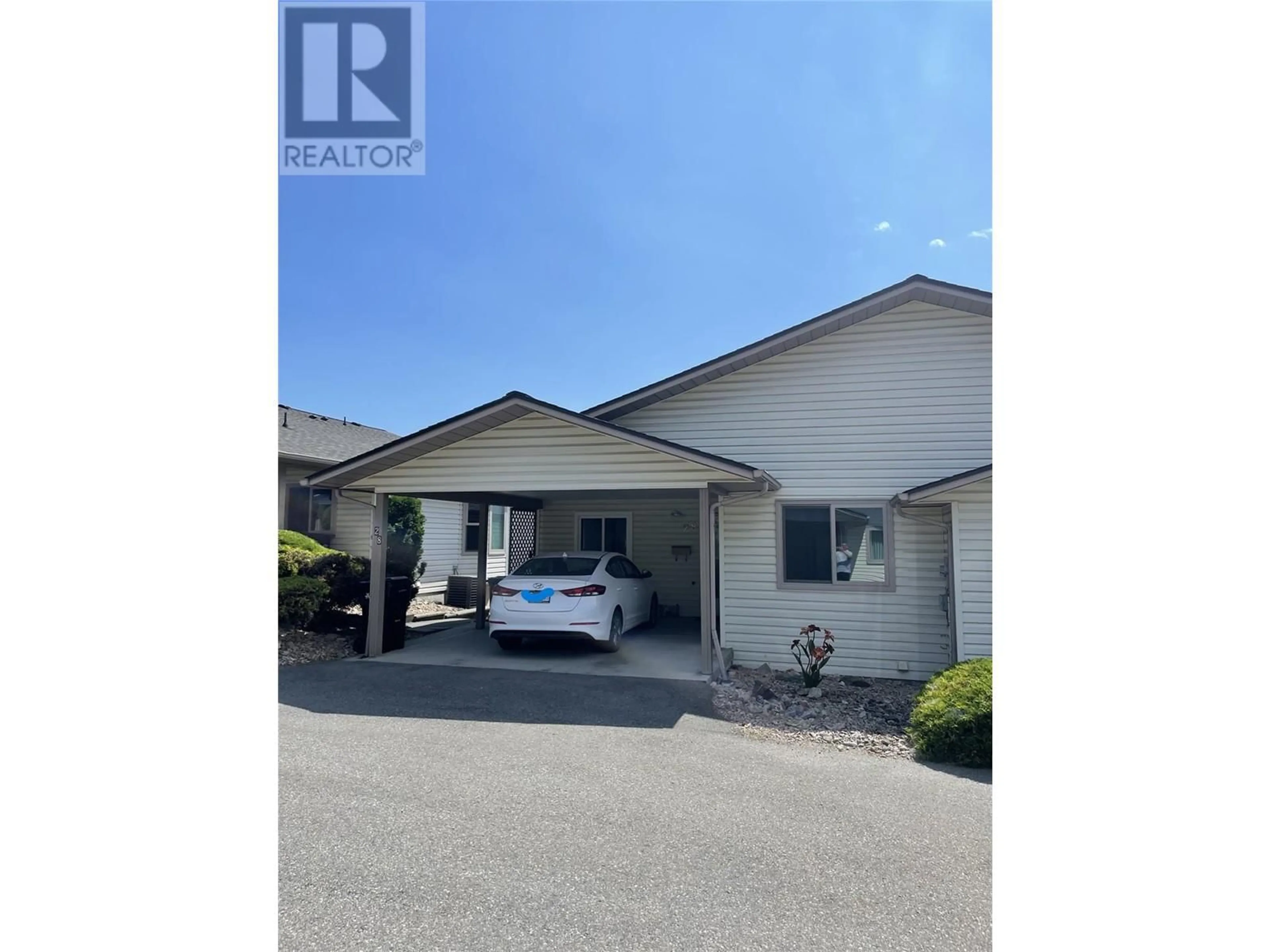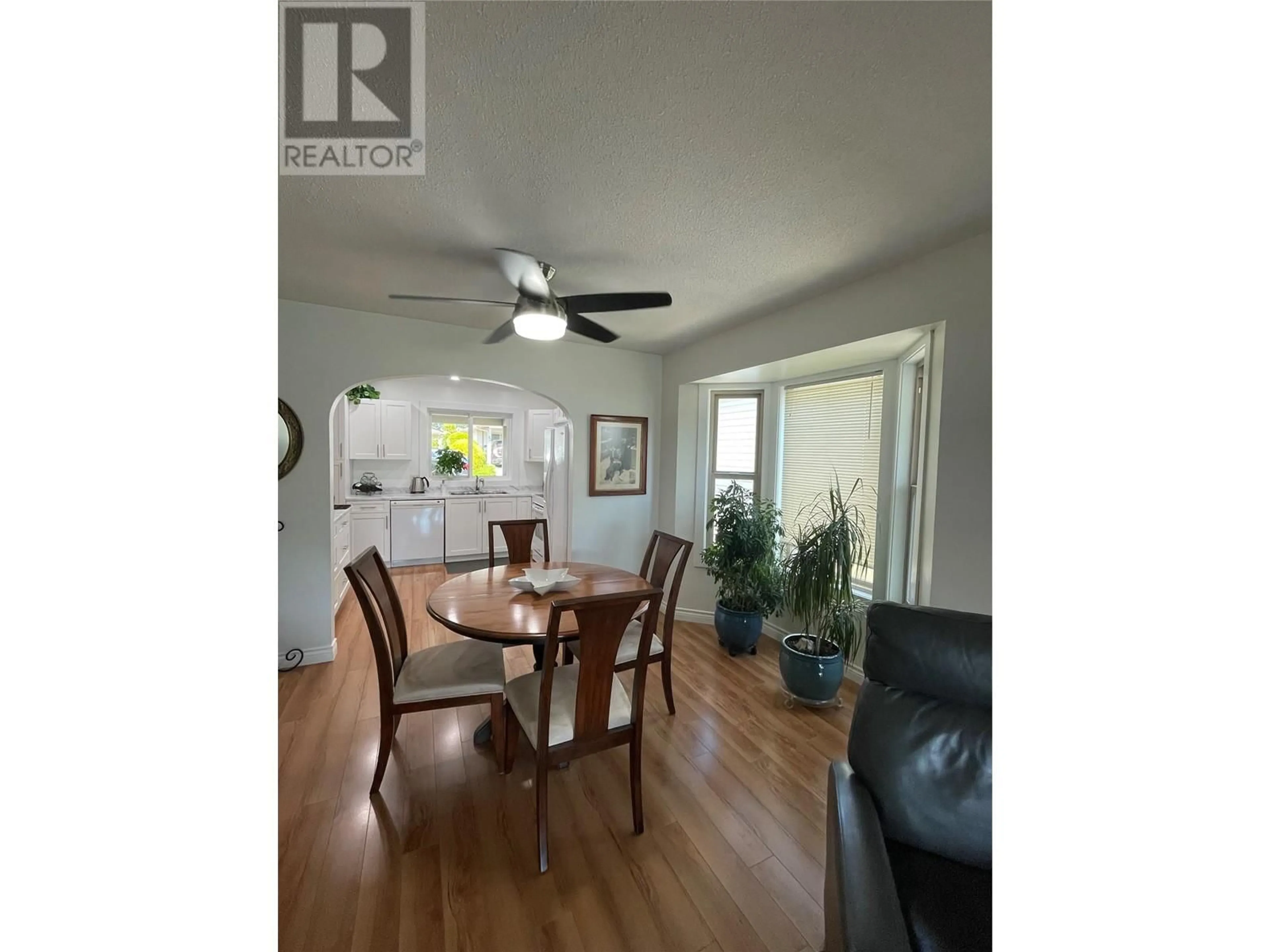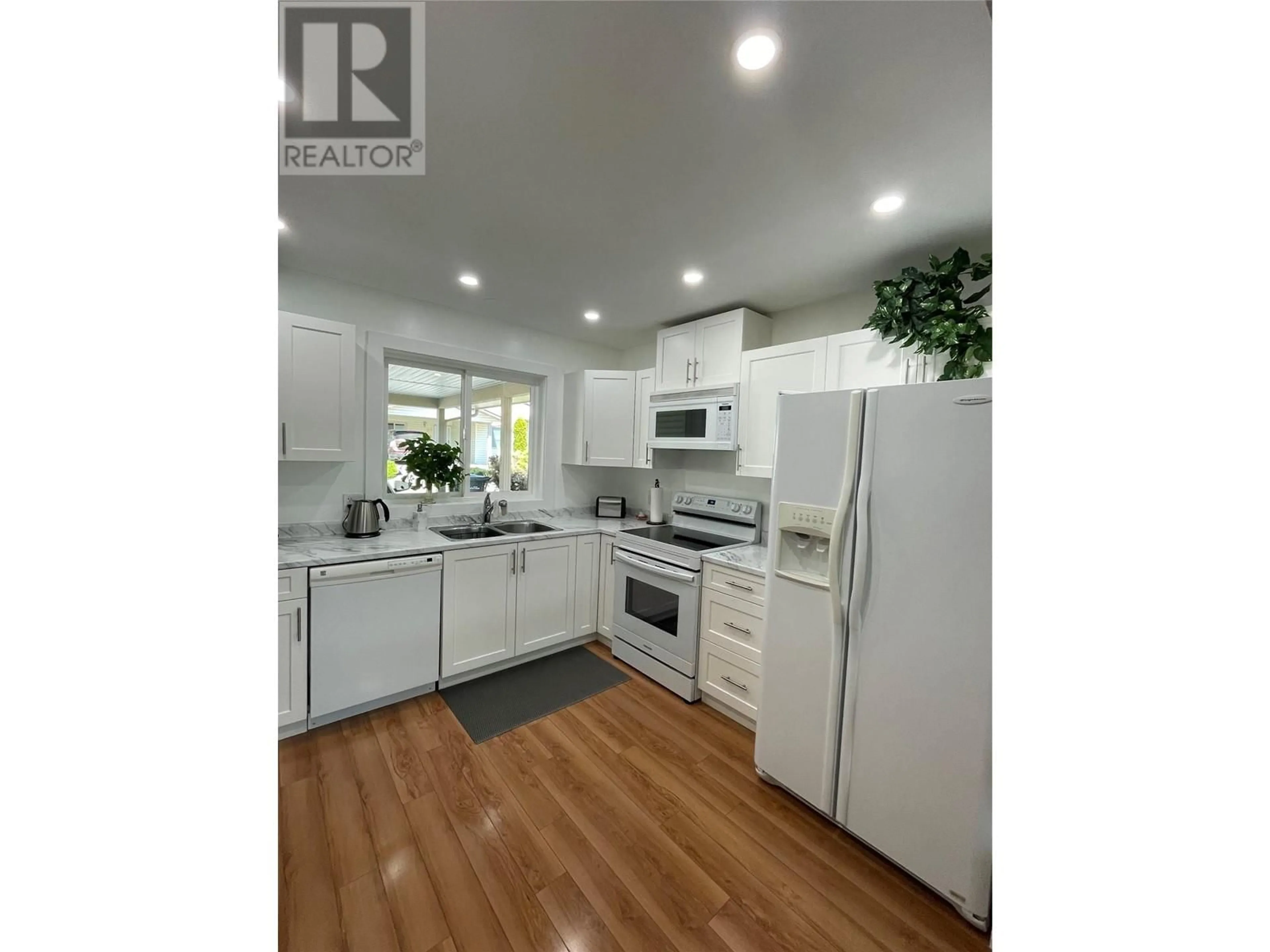4303 27 Avenue Unit# 28, Vernon, British Columbia V1T6L2
Contact us about this property
Highlights
Estimated ValueThis is the price Wahi expects this property to sell for.
The calculation is powered by our Instant Home Value Estimate, which uses current market and property price trends to estimate your home’s value with a 90% accuracy rate.Not available
Price/Sqft$252/sqft
Est. Mortgage$2,276/mth
Maintenance fees$355/mth
Tax Amount ()-
Days On Market25 days
Description
Bella View is a lovely 55+ community, This 2 Bed and Den, 3 bath townhome unit has had updates that are bright and welcoming from the moment you enter the home. Updates include: 2024: air conditioner, hot water tank, primary ensuite bathroom, paint in the upstairs, ceiling fans ""Hunter Douglas Whisper"". 2023 Kitchen, windows including the sliding door, stove, washing machine, flooring in both bathrooms. Dishwasher has never been used in 6 years. Fully finished walk-out basement with craft room large family room, close to all amenities. Fenced backyard for your furbabies and a great deck to enjoy your morning coffee. The home is set up for main level living with everything you need on the main floor including the laundry. (id:39198)
Property Details
Interior
Features
Basement Floor
Utility room
7'6'' x 10'5''Den
10'6'' x 13'7''Other
9'5'' x 4'3''Storage
9'5'' x 8'0''Exterior
Features
Condo Details
Inclusions
Property History
 20
20


