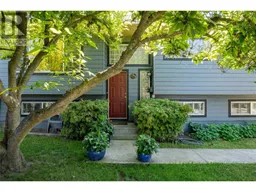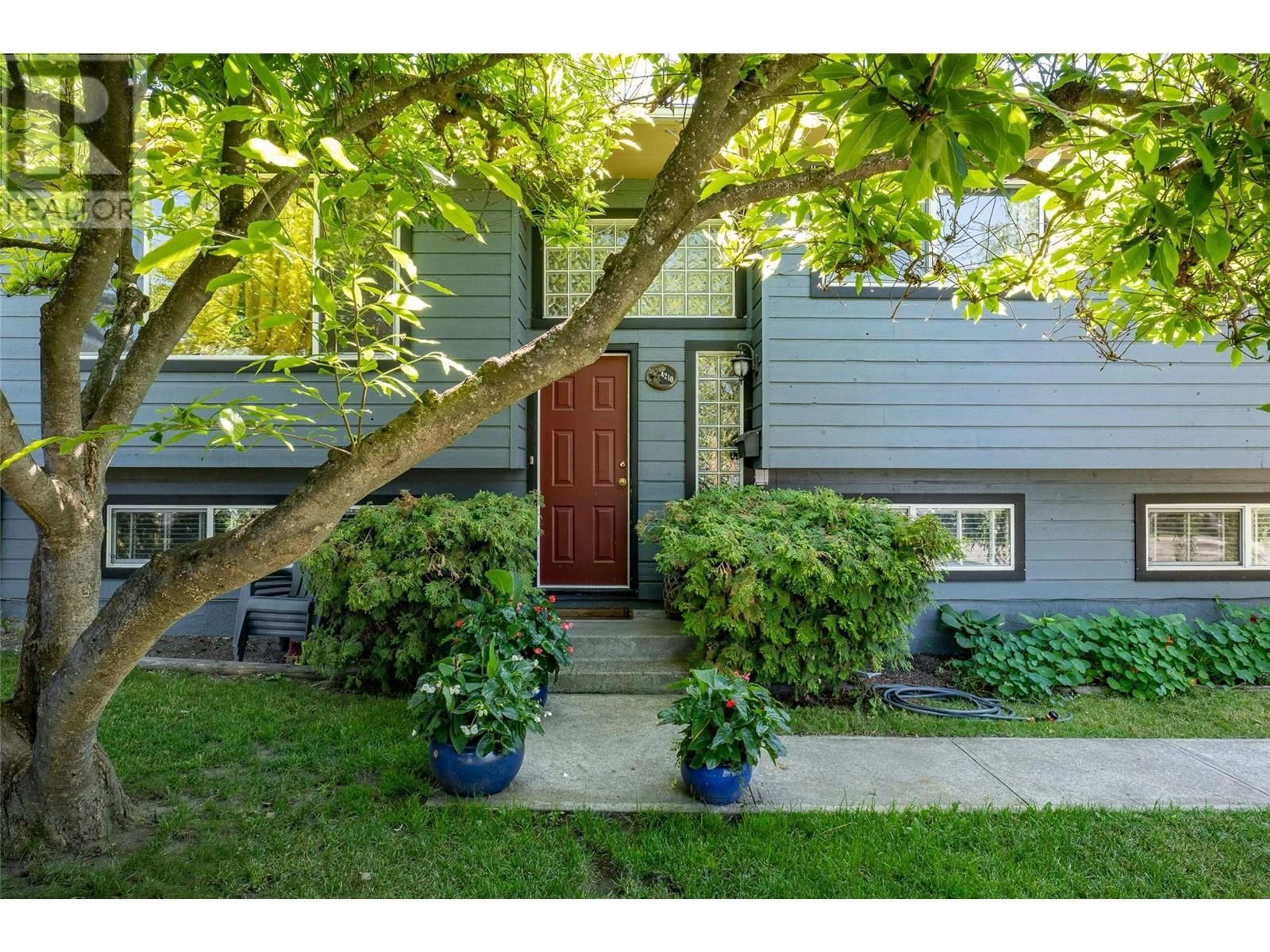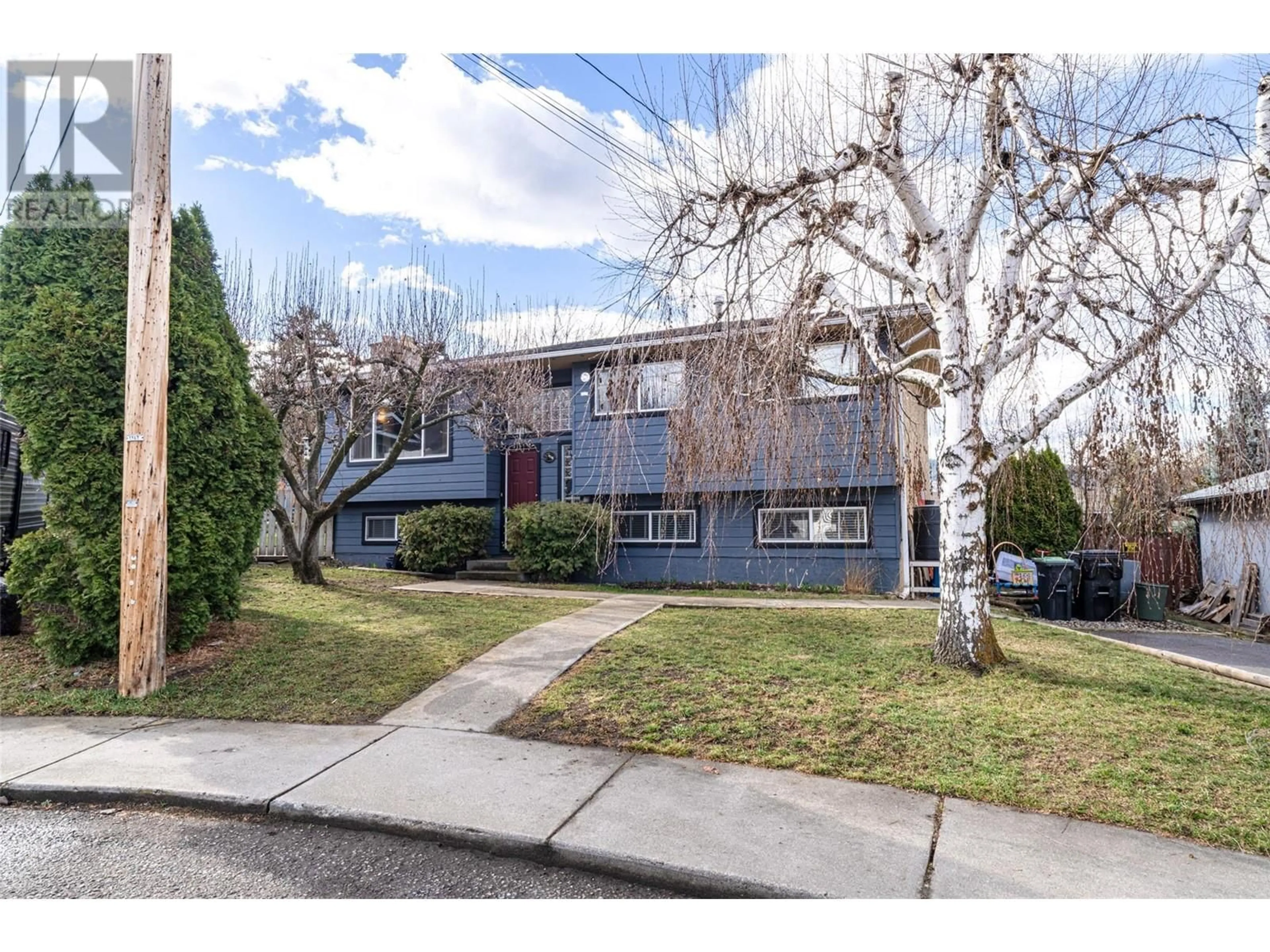4210 15 Avenue, Vernon, British Columbia V1T6X8
Contact us about this property
Highlights
Estimated ValueThis is the price Wahi expects this property to sell for.
The calculation is powered by our Instant Home Value Estimate, which uses current market and property price trends to estimate your home’s value with a 90% accuracy rate.Not available
Price/Sqft$328/sqft
Days On Market15 days
Est. Mortgage$2,744/mth
Tax Amount ()-
Description
This unique home on a cul-de-sac offers an extraordinary yard with fruit trees, a grapevine, gardens, and space for a hot tub—plenty of room for the kids to play! The open-concept design enhances ease of living, featuring a large covered patio off the dining room/kitchen for an indoor/outdoor feel. The home includes 4 bedrooms and 2 baths (3 bedrooms up, 1 down), plus a den. The basement offers a workshop space. Recent upgrades include a new furnace, A/C, gas range, and carpet in the upstairs bedrooms. The roof and hot water tank were replaced in 2021. Enjoy beautiful views of the Bella Vista orchards and mountains to the east, and stunning sunsets from the deck. A magnificent magnolia tree graces the front yard. Conveniently located minutes from elementary and high schools, shopping, and only 5 minutes from Okanagan Lake and the beach. Make this fantastic family home yours today! (id:39198)
Property Details
Interior
Features
Main level Floor
4pc Bathroom
6'4'' x 11'7''Bedroom
7'7'' x 10'6''Bedroom
10'0'' x 10'6''Primary Bedroom
9'11'' x 11'7''Exterior
Features
Parking
Garage spaces 3
Garage type -
Other parking spaces 0
Total parking spaces 3
Property History
 44
44

