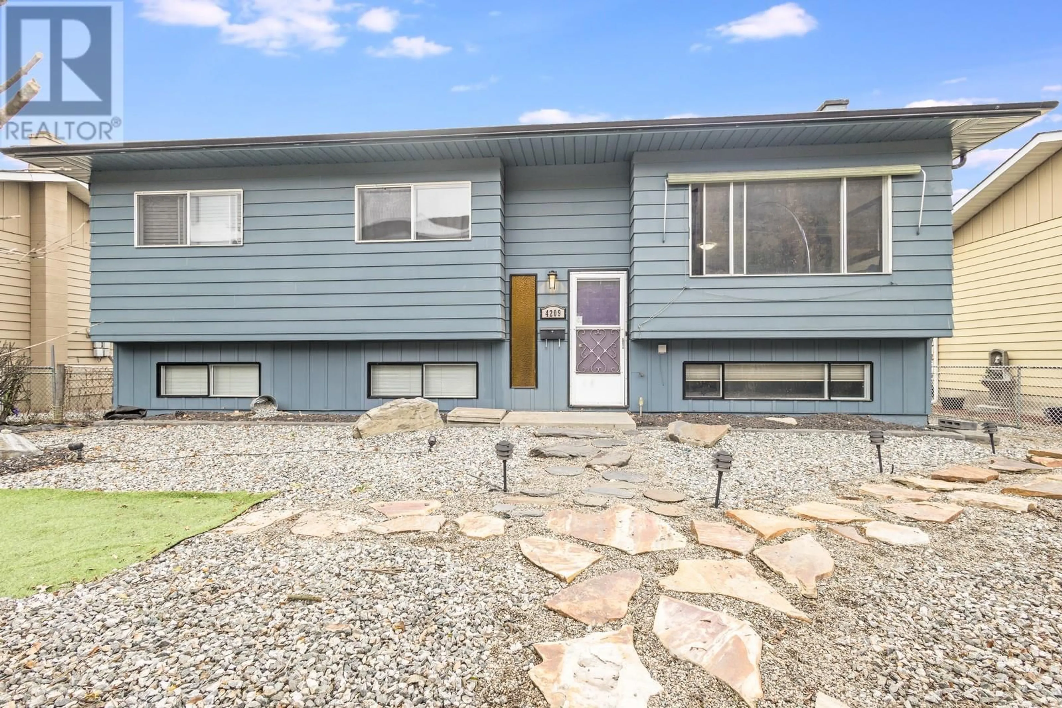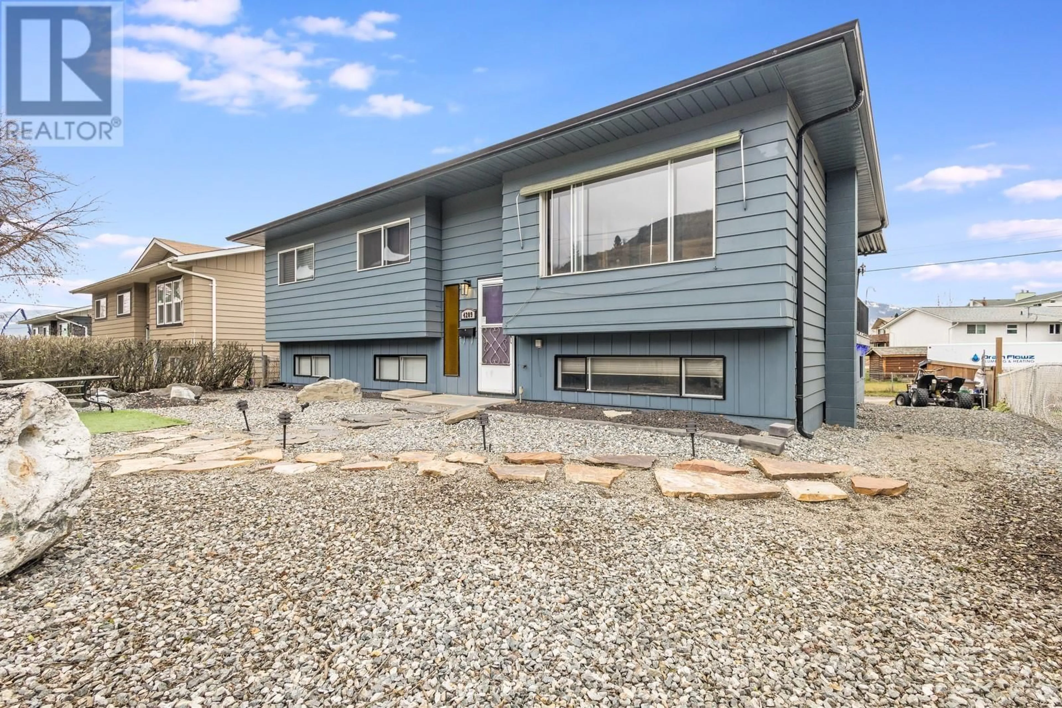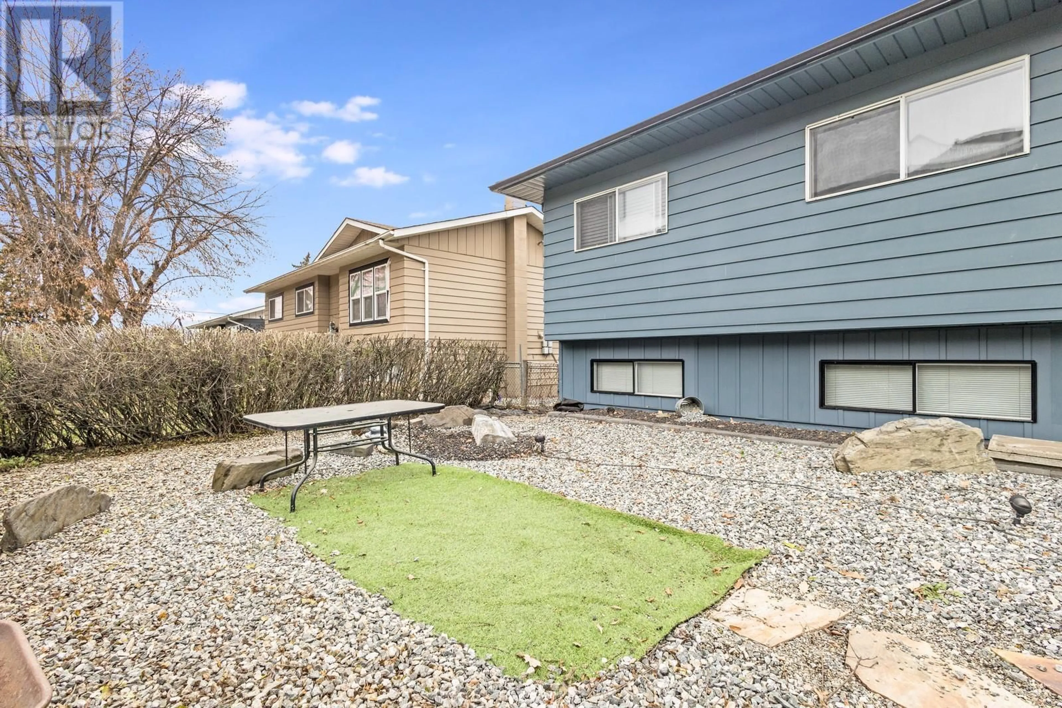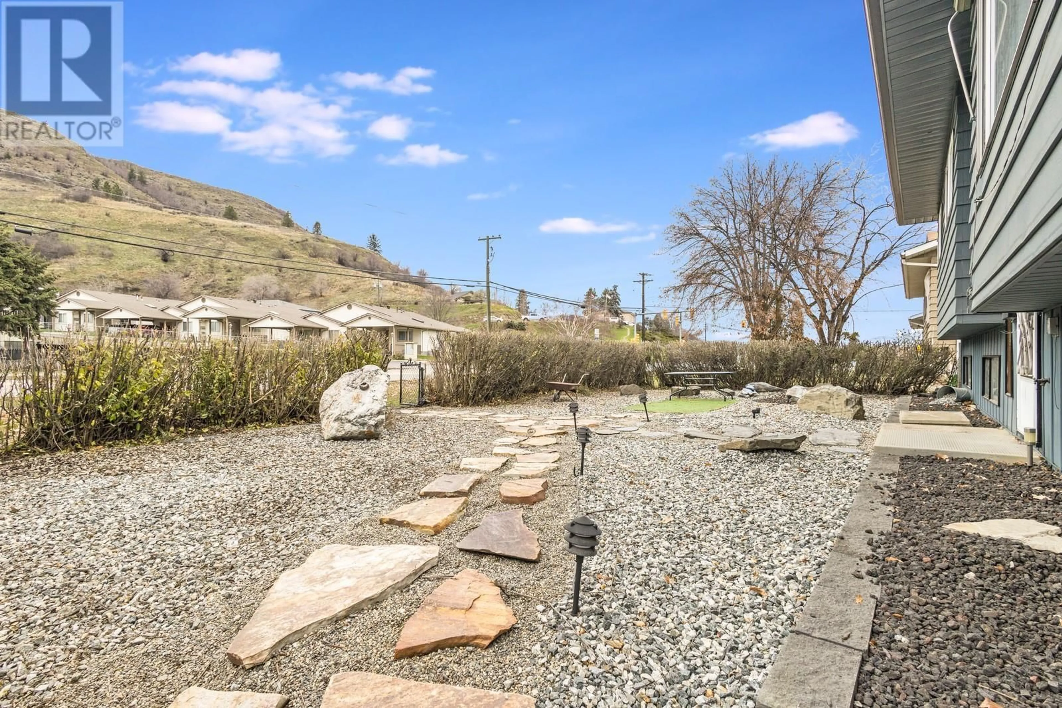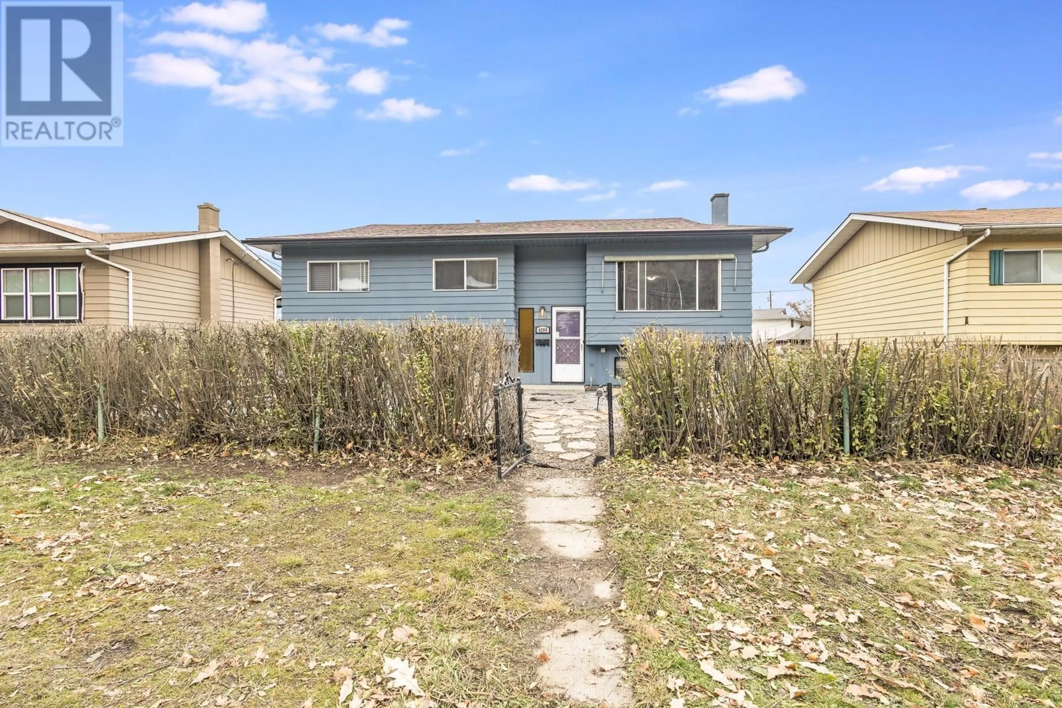4209 Alexis Park Drive, Vernon, British Columbia V1T7T8
Contact us about this property
Highlights
Estimated ValueThis is the price Wahi expects this property to sell for.
The calculation is powered by our Instant Home Value Estimate, which uses current market and property price trends to estimate your home’s value with a 90% accuracy rate.Not available
Price/Sqft$327/sqft
Est. Mortgage$2,873/mo
Tax Amount ()-
Days On Market5 days
Description
Opportunity Knocks! This is your chance to own a suited home in the Vernon area PRICED BELOW appraised value! Inside, you'll find 5 bedrooms, 2 bathrooms, and 2,049 sq. ft. of updated living space, all perched on a 0.14-acre lot with lots of parking! New flooring, new plumbing, new paint and electrical upgrades mean the heavy lifting is already done. A shiny new A/C and a hi-efficiency gas furnace keep things comfortable year-round, while the 11-year-old roof and 8-year-old hot water tank means you can focus on decor, not repairs. Bonus: a new storage shed, and fresh exterior paint complete the package. This area is top on the list for convenience. As you step outside, and you're a 2-minute walk to Alexis Park Elementary, the new Vernon Aquatic Centre, a bus stop right outside your door and walking distance to all amenities including groceries stores, coffee shops and more!. Everything you need is either a short walk, a bus stop away, or a quicker drive. Perfect for first-time buyers or savvy investors—this home is ready to pay off. Don't let this deal slip through your fingers, Opportunities like this are rare. (id:39198)
Property Details
Interior
Features
Basement Floor
3pc Bathroom
Bedroom
9'0'' x 9'0''Family room
13'0'' x 23'0''Laundry room
6'0'' x 6'0''Exterior
Features
Parking
Garage spaces 4
Garage type Attached Garage
Other parking spaces 0
Total parking spaces 4

