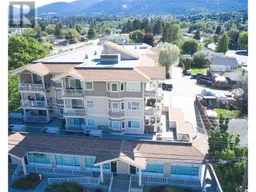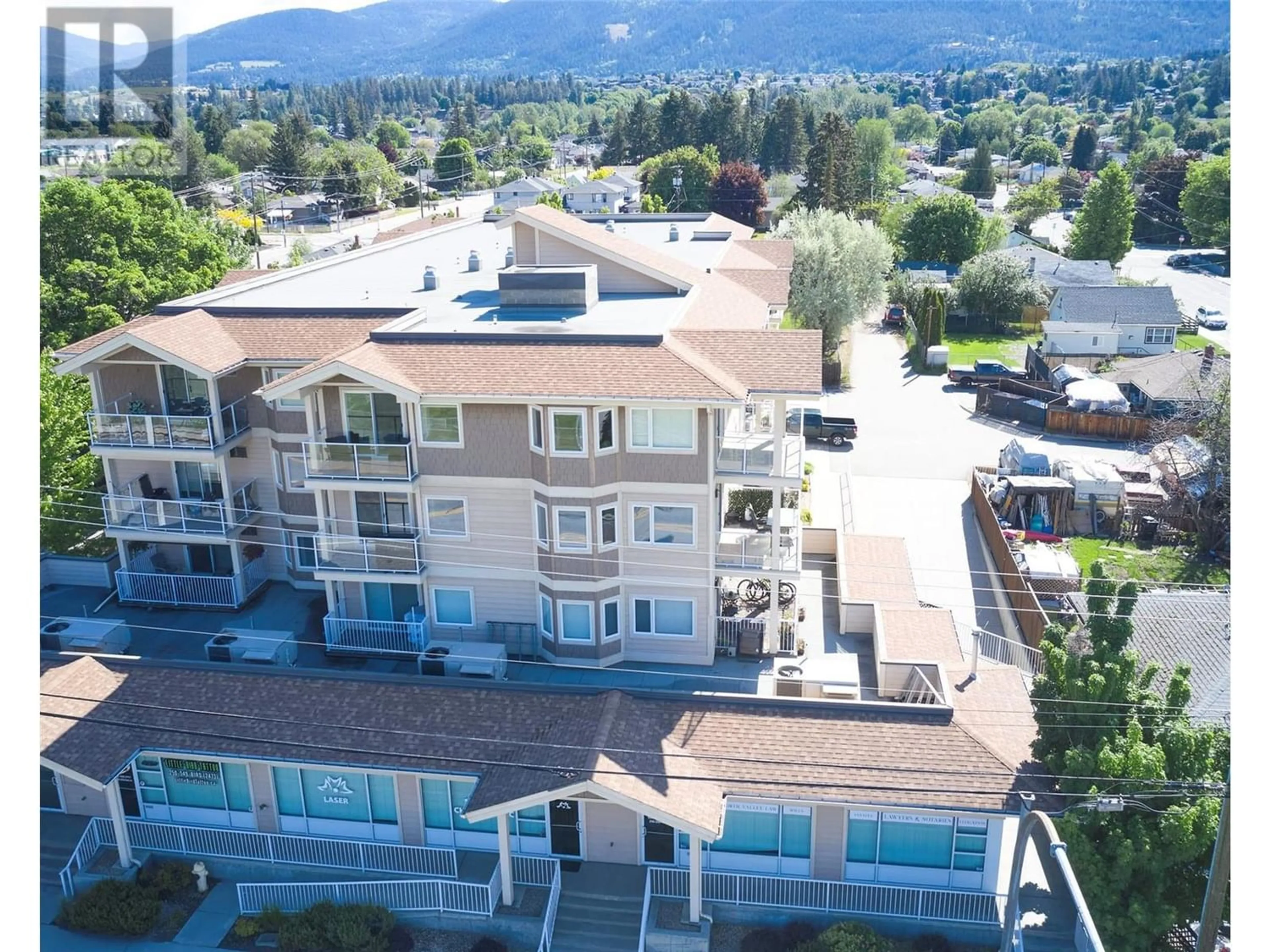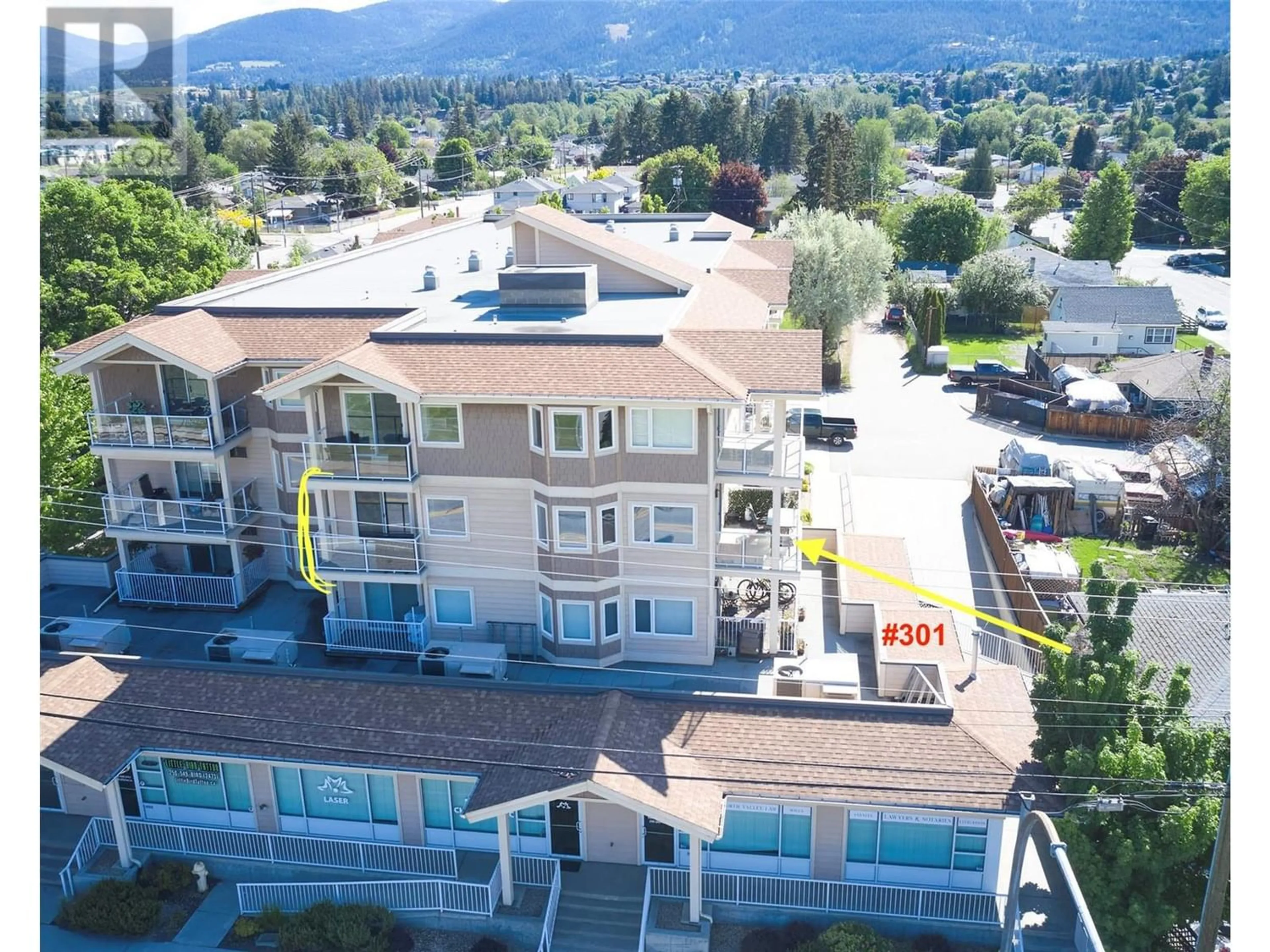4205 27 Street Unit# 301, Vernon, British Columbia V1T4Y3
Contact us about this property
Highlights
Estimated ValueThis is the price Wahi expects this property to sell for.
The calculation is powered by our Instant Home Value Estimate, which uses current market and property price trends to estimate your home’s value with a 90% accuracy rate.Not available
Price/Sqft$361/sqft
Days On Market66 days
Est. Mortgage$1,803/mth
Maintenance fees$418/mth
Tax Amount ()-
Description
Super bright 3rd Floor, 2 bedroom, 2 bathroom, 1250 sq/ft Corner unit! This spacious, well laid out floor plan is sure to please with its large entry leading to the open concept kitchen, dining room and living room… you will love entertaining here! From your good-sized covered patio enjoy great city and mountain views. Some of the features include: a bay window in the eating area to provide lots of outside light, a huge walk-through closet off the primary bedroom, a large laundry room with a bonus storage space and modern vinyl plank flooring runs throughout the main living area. Move right in and save your renovation dollars for something else. You will also love this location, with schools nearby, lots of shopping, and a short walk to either downtown or to Vernon's North End which offers box stores, restaurants and the main Vernon Mall, you may find that your car doesn't leave its secured underground parking spot very often. (id:39198)
Property Details
Interior
Features
Main level Floor
Other
9'9'' x 8'0''Foyer
15'7'' x 4'9''Utility room
13'0'' x 5'6''4pc Bathroom
10'7'' x 5'1''Exterior
Features
Parking
Garage spaces 1
Garage type Underground
Other parking spaces 0
Total parking spaces 1
Condo Details
Inclusions
Property History
 27
27

