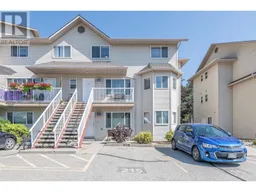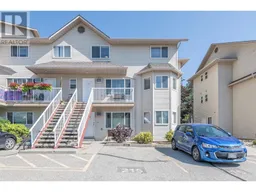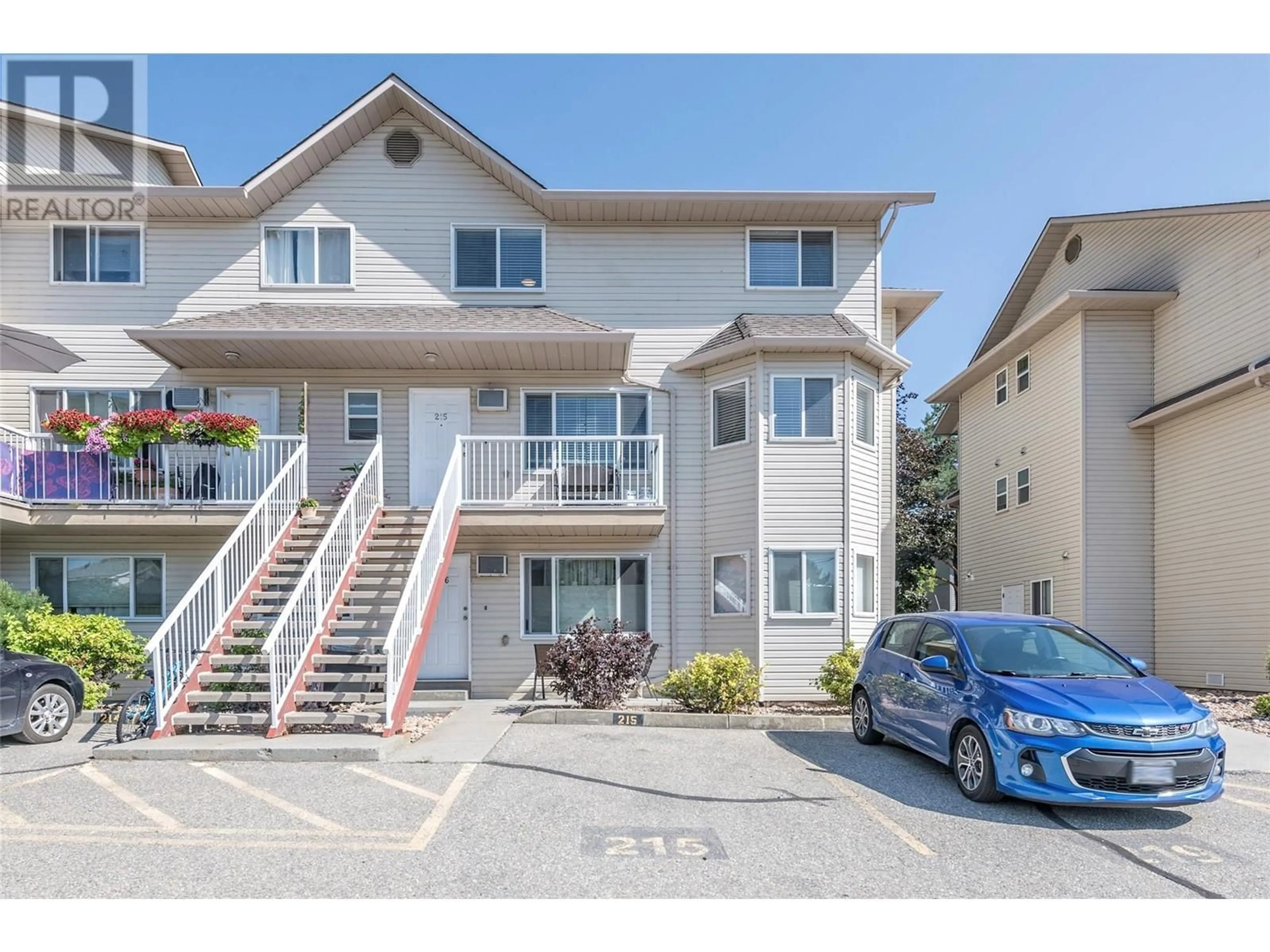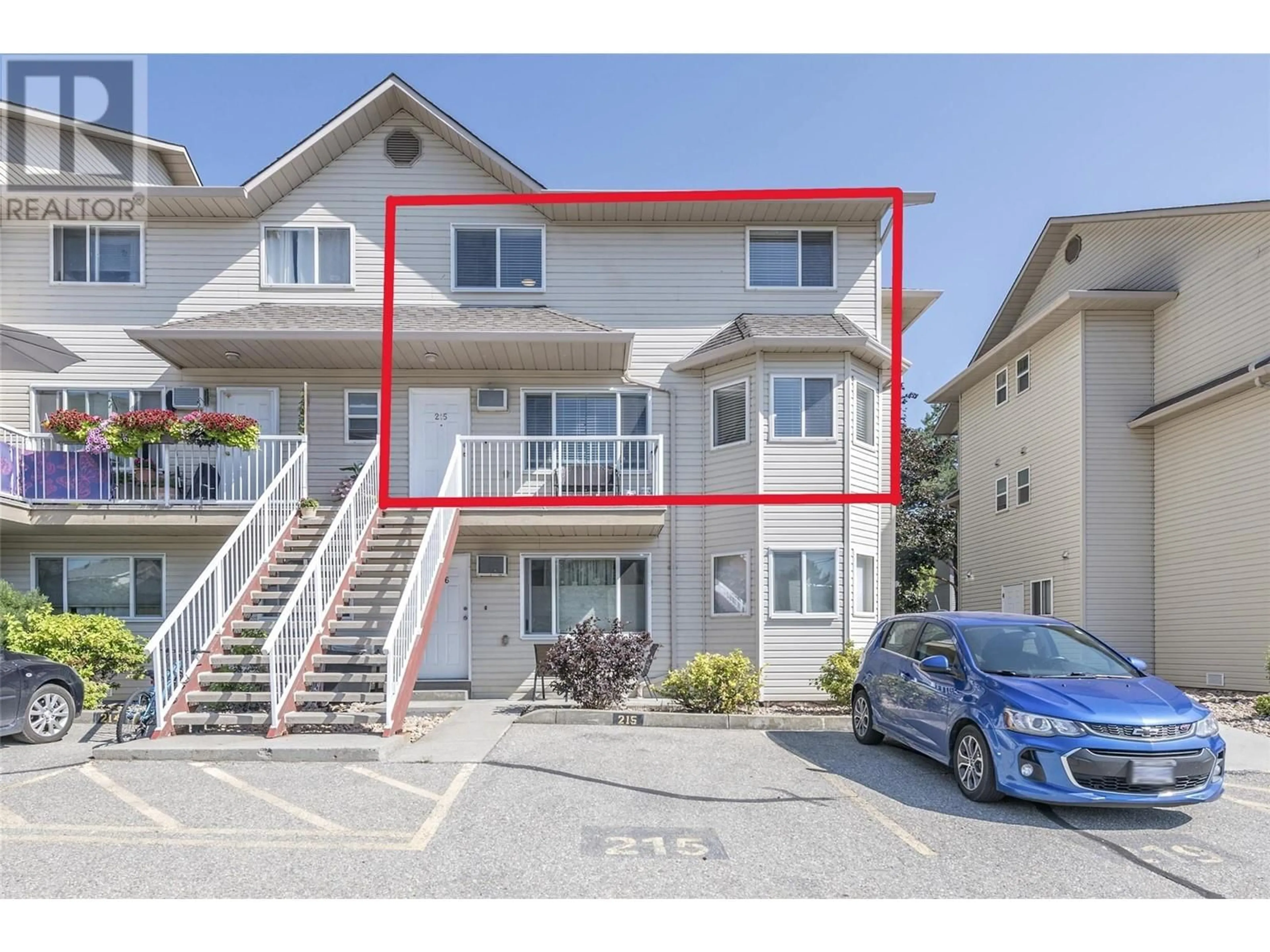4202 Alexis Park Drive Unit# 215, Vernon, British Columbia V1T7K7
Contact us about this property
Highlights
Estimated ValueThis is the price Wahi expects this property to sell for.
The calculation is powered by our Instant Home Value Estimate, which uses current market and property price trends to estimate your home’s value with a 90% accuracy rate.Not available
Price/Sqft$339/sqft
Est. Mortgage$1,542/mo
Maintenance fees$417/mo
Tax Amount ()-
Days On Market6 days
Description
Looking for a starter home or investment property, in a great location that is close to the shopping, transit and the new city recreation centre? This townhouse has the options you are looking for, it could be three bedrooms or you could use one of the bedrooms as an office/den or second family room. This townhouse is two levels with over 500 sq ft per floor you will have plenty of room to be comforable and spread out, or to start a family. In addition to the den/office/bedroom on the main floor you will find the kitchen with updated stainless steel appliances, dining area and living space with a new large vinyl window replaced by the strata, plus a large two piece bathroom. The upper floor has two large bedrooms, one bedroom and hallway have updated laminate flooring, a full bathroom, plus a large laundry/storage space. Designated parking stall is directly at the bottom of the stairs and direction from Strata that second vehicles can be parked in visitor parking. Can't get closer to public transit which is located right at complex entrance, plus walking distance to groceries and public parks with walking and biking trails. Some windows have been replaced recently by Strata plus the hot water heater is 2021. This Strata also allows you to have multiple pets, you can have 2 indoor cats plus a dog, some breed restrictions apply. Everything you could possibly want, book and showing and take a look for yourself. (id:39198)
Property Details
Interior
Features
Second level Floor
Laundry room
8' x 11'5''4pc Bathroom
4'11'' x 8'9''Bedroom
11'6'' x 12'7''Primary Bedroom
11'6'' x 12'3''Exterior
Features
Parking
Garage spaces 1
Garage type -
Other parking spaces 0
Total parking spaces 1
Condo Details
Inclusions
Property History
 25
25 25
25

