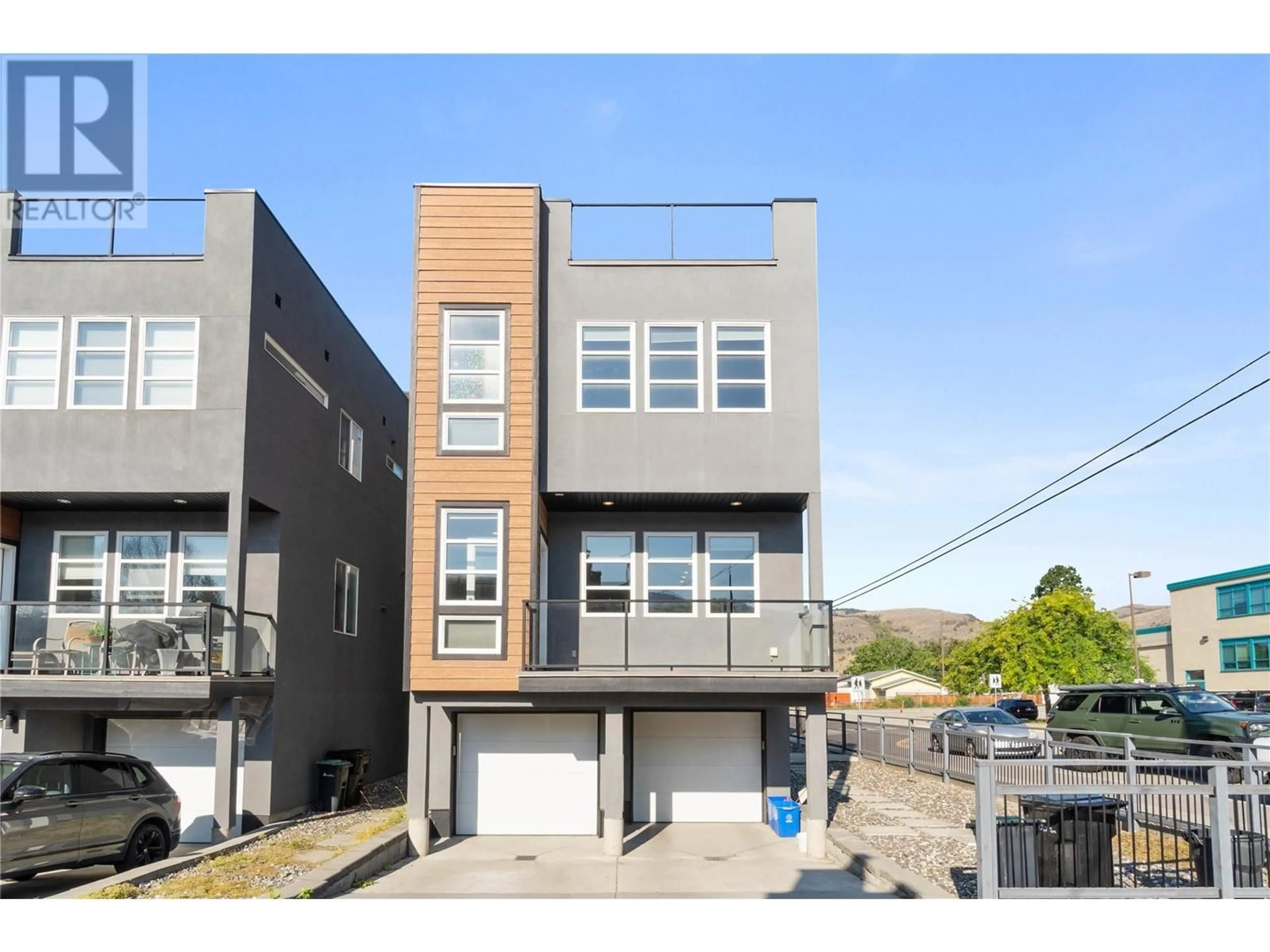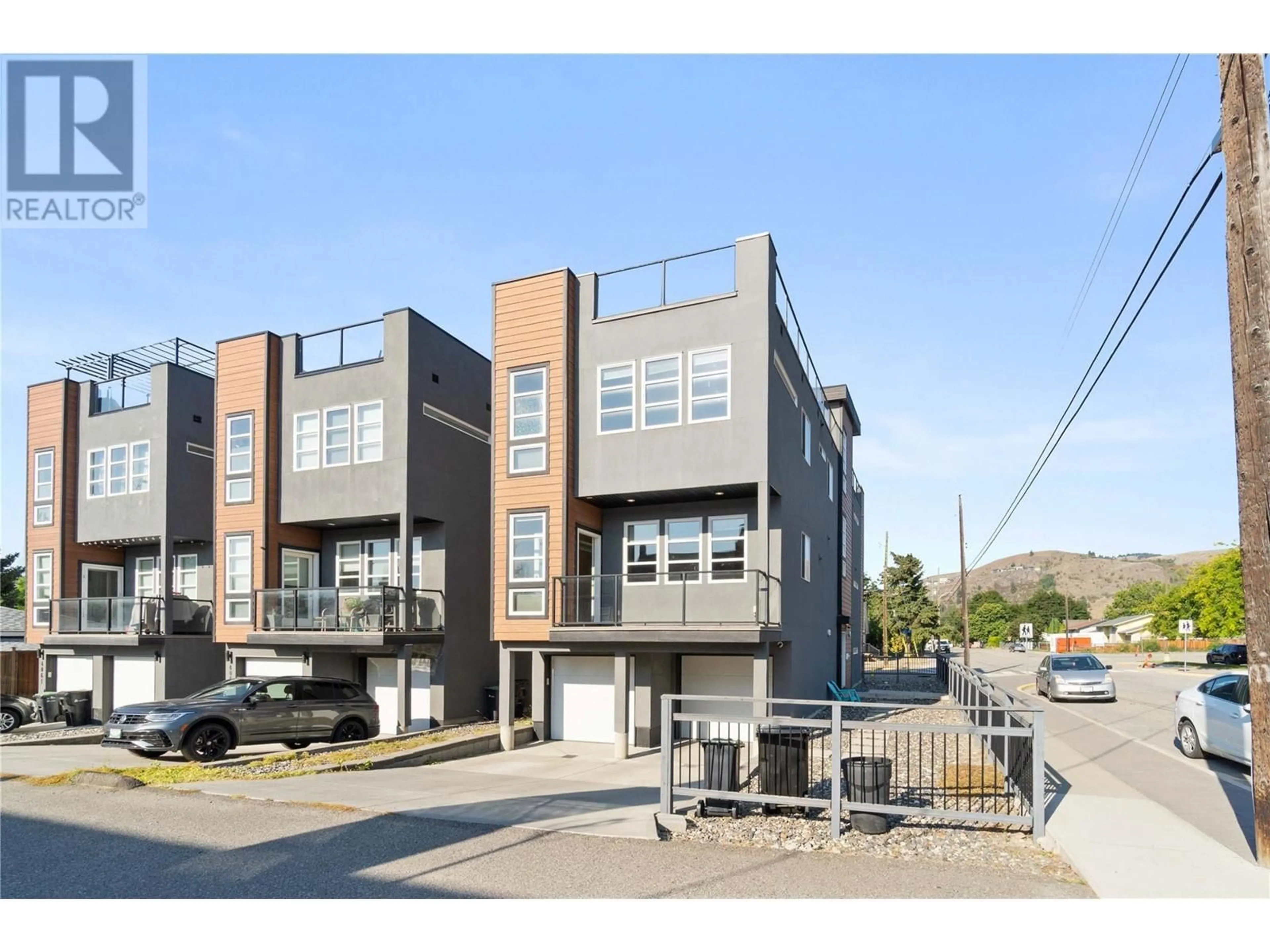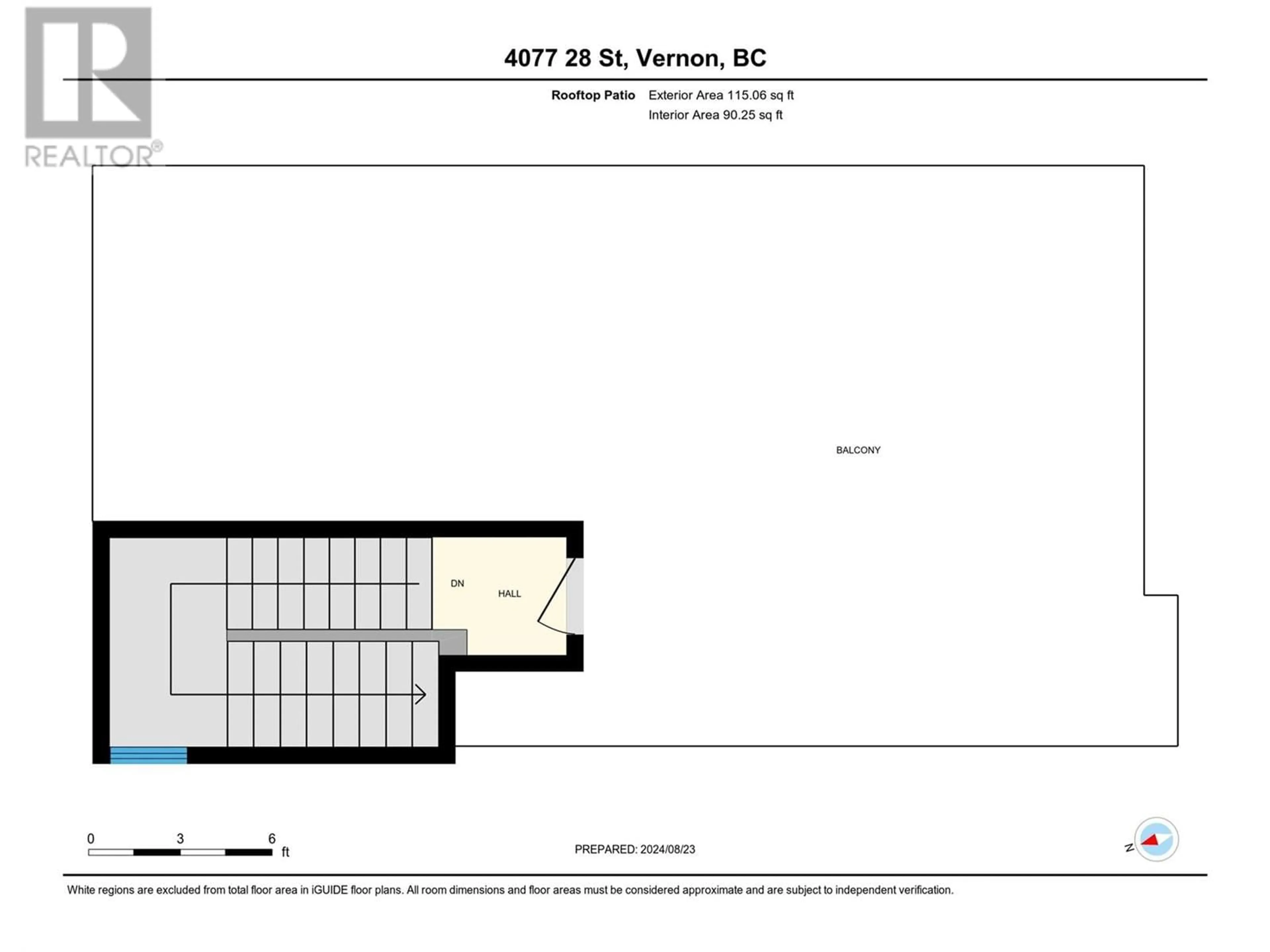4077 28 Street, Vernon, British Columbia V1T5A1
Contact us about this property
Highlights
Estimated ValueThis is the price Wahi expects this property to sell for.
The calculation is powered by our Instant Home Value Estimate, which uses current market and property price trends to estimate your home’s value with a 90% accuracy rate.Not available
Price/Sqft$423/sqft
Est. Mortgage$2,447/mo
Tax Amount ()-
Days On Market38 days
Description
This contemporary half duplex in Vernon offers stunning panoramic city and mountain views from its expansive rooftop patio. With no monthly strata fees, you'll enjoy the freedom of homeownership without additional monthly fees. As you enter, a bright and airy open-concept kitchen, dining, and living area awaits. The kitchen features sleek quartz countertops, stainless steel appliances, and a gas stove. Off the living room, a convenient balcony is perfect for grilling and relaxing. Upstairs, you'll find three bedrooms, including a primary with a 3-piece ensuite, and a separate 4-piece bathroom. The highlight of the home is an approximate 46'x20' rooftop patio, ideal for entertaining and soaking in the breathtaking views. Located just steps from Seaton School, and within walking distance to shopping, amenities, and public transport, this home offers both convenience and comfort. Plus, Silver Star Mountain is only a 25-minute drive away, making it easy to enjoy winter sports and mountain adventures. (id:39198)
Property Details
Interior
Features
Main level Floor
Living room
12'7'' x 14'0''Dining room
7'6'' x 6'0''2pc Bathroom
Kitchen
10' x 12'5''Exterior
Features
Parking
Garage spaces 2
Garage type Attached Garage
Other parking spaces 0
Total parking spaces 2
Condo Details
Inclusions
Property History
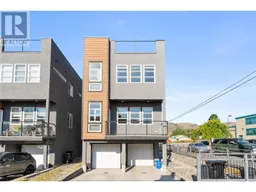 67
67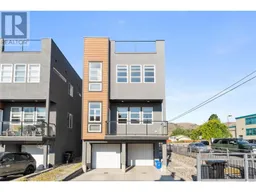 67
67
