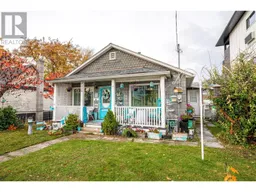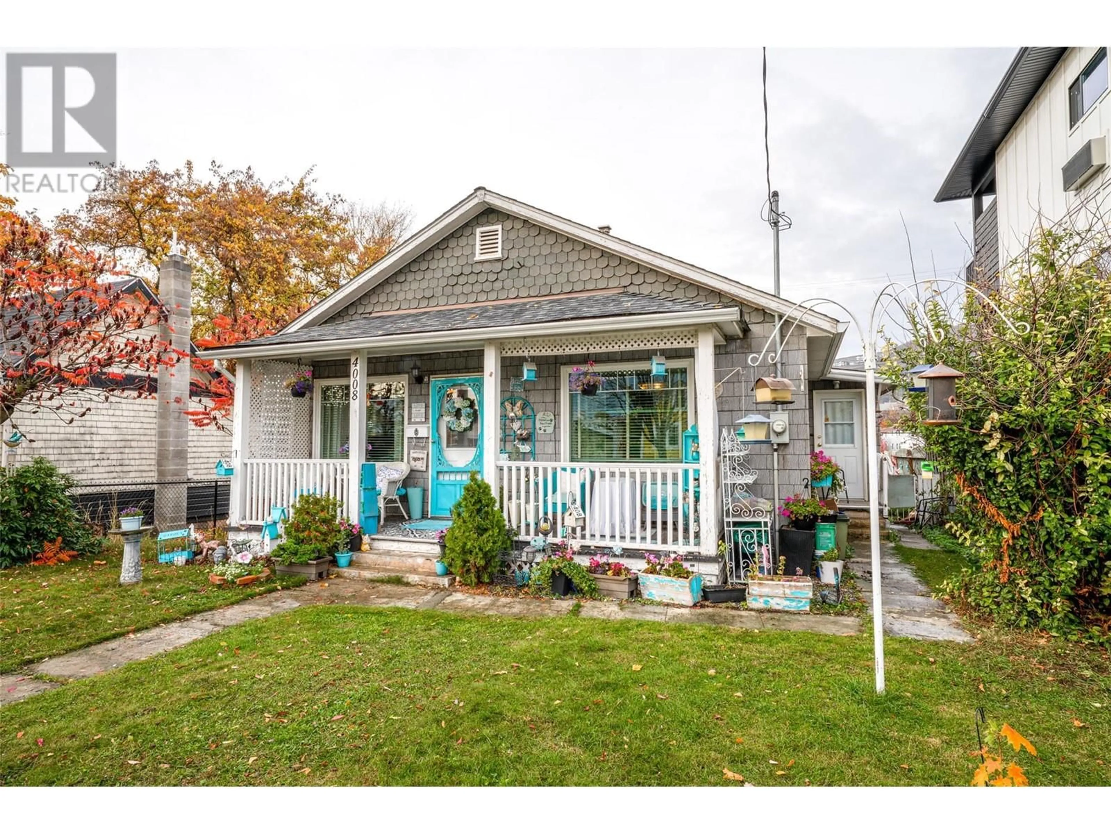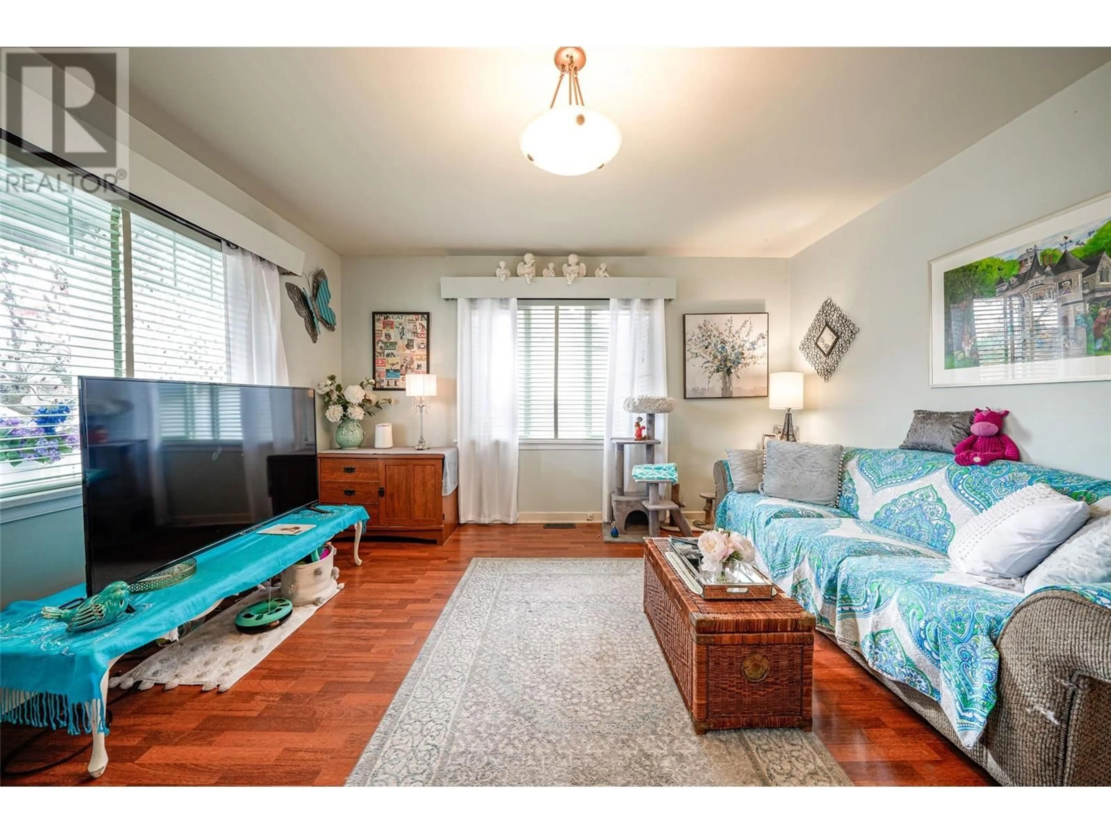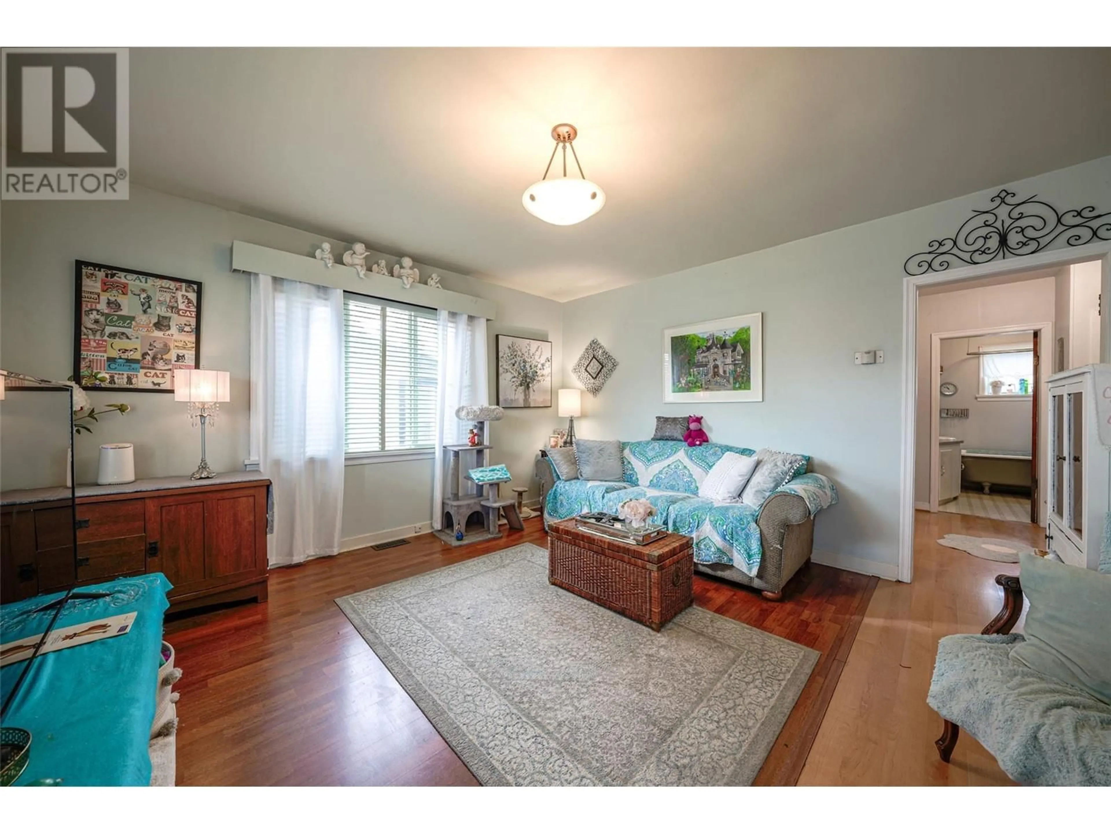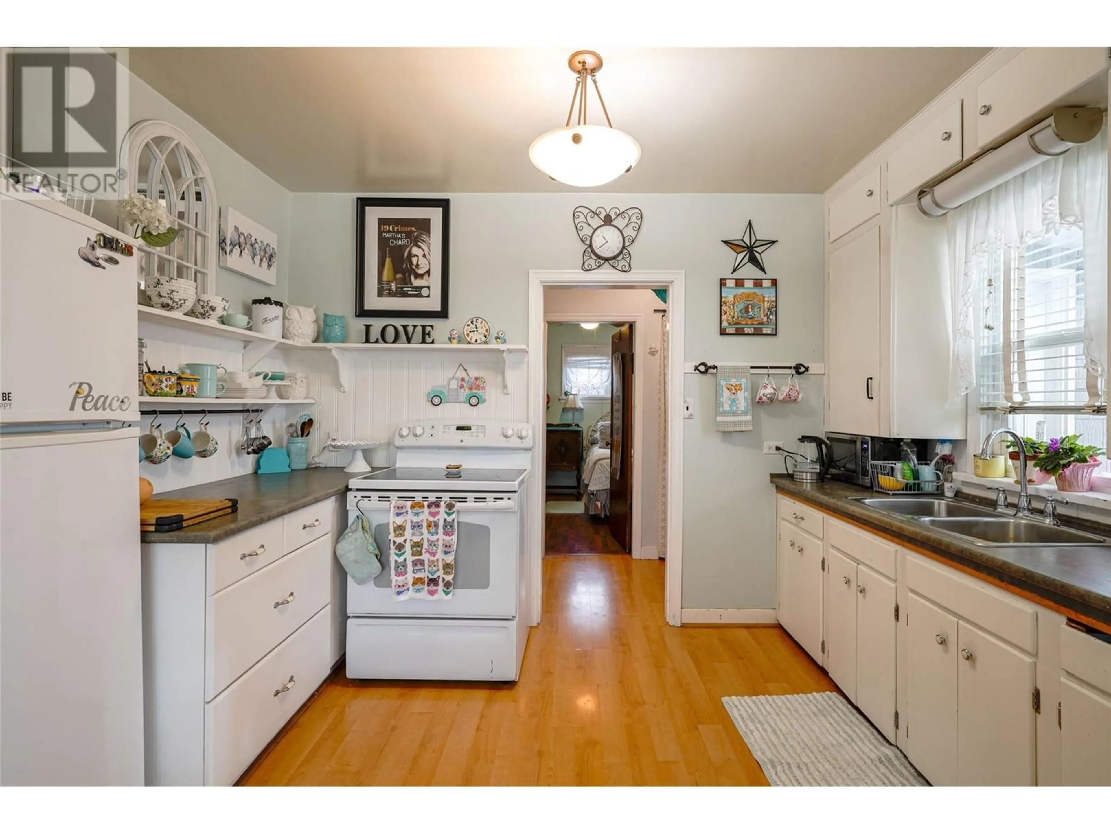4008 31 Street, Vernon, British Columbia V1T5J6
Contact us about this property
Highlights
Estimated ValueThis is the price Wahi expects this property to sell for.
The calculation is powered by our Instant Home Value Estimate, which uses current market and property price trends to estimate your home’s value with a 90% accuracy rate.Not available
Price/Sqft$529/sqft
Est. Mortgage$2,100/mo
Tax Amount ()-
Days On Market13 days
Description
Get into the market! Cute as a button... Then keep it for investment/redevelopment. Easy to rezone to many different opportunities. This fantastic and affordable home is located within walking distance to all amenities as well as the bus stop. 2 Bedrooms and a full bath plus the potential of developing the full height partial basement space. The home has been lovingly cared for and maintained with a warm and cozy vibe. Starting from the street you'll notice the inviting white picket fence leading up to a wonderful front verandah to enjoy the morning sunshine. A generous living room flows to the bright, attractive kitchen and dining space are all flooded with natural light from the many large windows. Walk in pantry can easily be converted to upstairs laundry. Good size bedrooms and large full bath with clawfoot tub. This home screams of the rustic charm and boasts wonderful updates including mechanical, paint, fixtures, windows and more. The fully fenced back yard also has a large older building great for extra storage. Come see for yourself, it's the home on the street that everyone loves! (id:39198)
Property Details
Interior
Features
Main level Floor
Mud room
3'10'' x 4'0''Storage
4'0'' x 5'6''Bedroom
10'6'' x 10'6''4pc Bathroom
6'0'' x 8'0''Exterior
Features
Property History
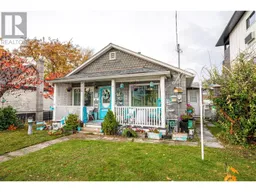 30
30