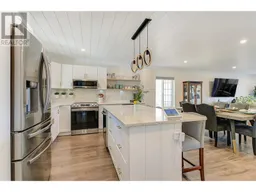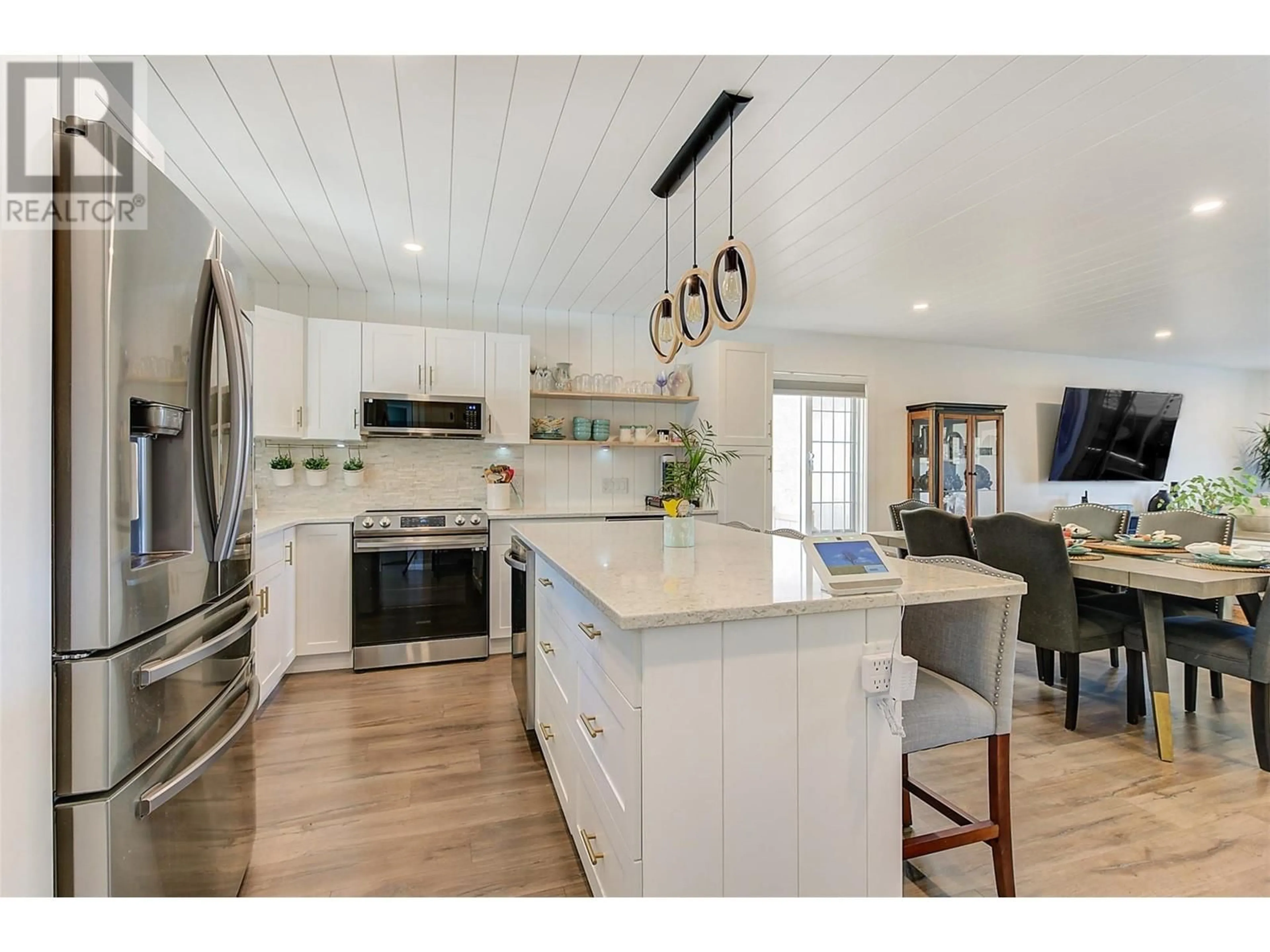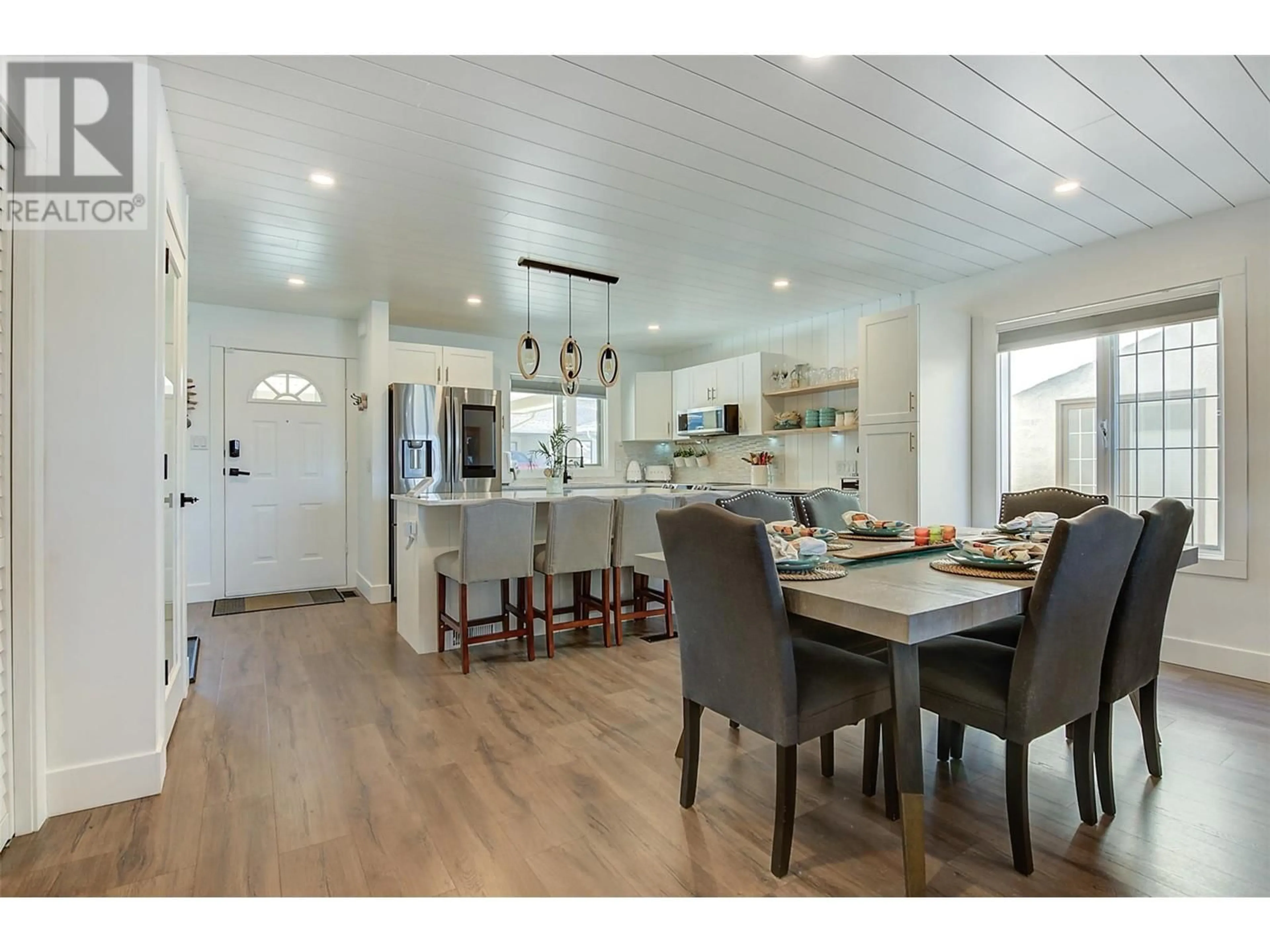3930 20 Street Unit# 4, Vernon, British Columbia V1T4C9
Contact us about this property
Highlights
Estimated ValueThis is the price Wahi expects this property to sell for.
The calculation is powered by our Instant Home Value Estimate, which uses current market and property price trends to estimate your home’s value with a 90% accuracy rate.Not available
Price/Sqft$282/sqft
Est. Mortgage$2,641/mo
Maintenance fees$307/mo
Tax Amount ()-
Days On Market36 days
Description
STUNNING RENO TO THIS SPACIOUS WALK-OUT RANCHER TOWNHOUSE – READY FOR YOU TO ENJOY! Nearly 2,200 SF, 3 bedrooms plus multiple flex and living spaces for those that are not ready to fully downsize. On the main floor you will find a beautifully updated open-concept living space with lovely contemporary colour palette (quartz countertops, white shaker cabinets, high-end stainless steel appliances, exquisite pendant and pot lighting, modern plumbing fixtures, premium waterproof laminate flooring), your generous primary bedroom (complete with spa-like ensuite boasting a soaker tub, beautiful fixtures, and walk-in closet), a second bedroom, full bathroom, and a huge deck (partially covered) to enjoy Okanagan living and views. Downstairs you will find an additional bedroom and bathroom, large and cozy rec room, multiple craft/flex spaces for your varying needs, full laundry room, storage space and access to a fully covered patio with manicured and fenced backyard space for the pet. Parkview Place is a 55+ development with RV parking and only minutes to shopping, restaurants, and all your amenities. Don’t miss this opportunity before it is gone! (id:39198)
Property Details
Interior
Features
Basement Floor
Laundry room
9'6'' x 5'1''Den
9'6'' x 9'1''Bedroom
18'3'' x 11'6''3pc Bathroom
6'1'' x 6'0''Exterior
Features
Parking
Garage spaces 2
Garage type See Remarks
Other parking spaces 0
Total parking spaces 2
Property History
 59
59

