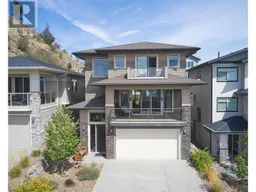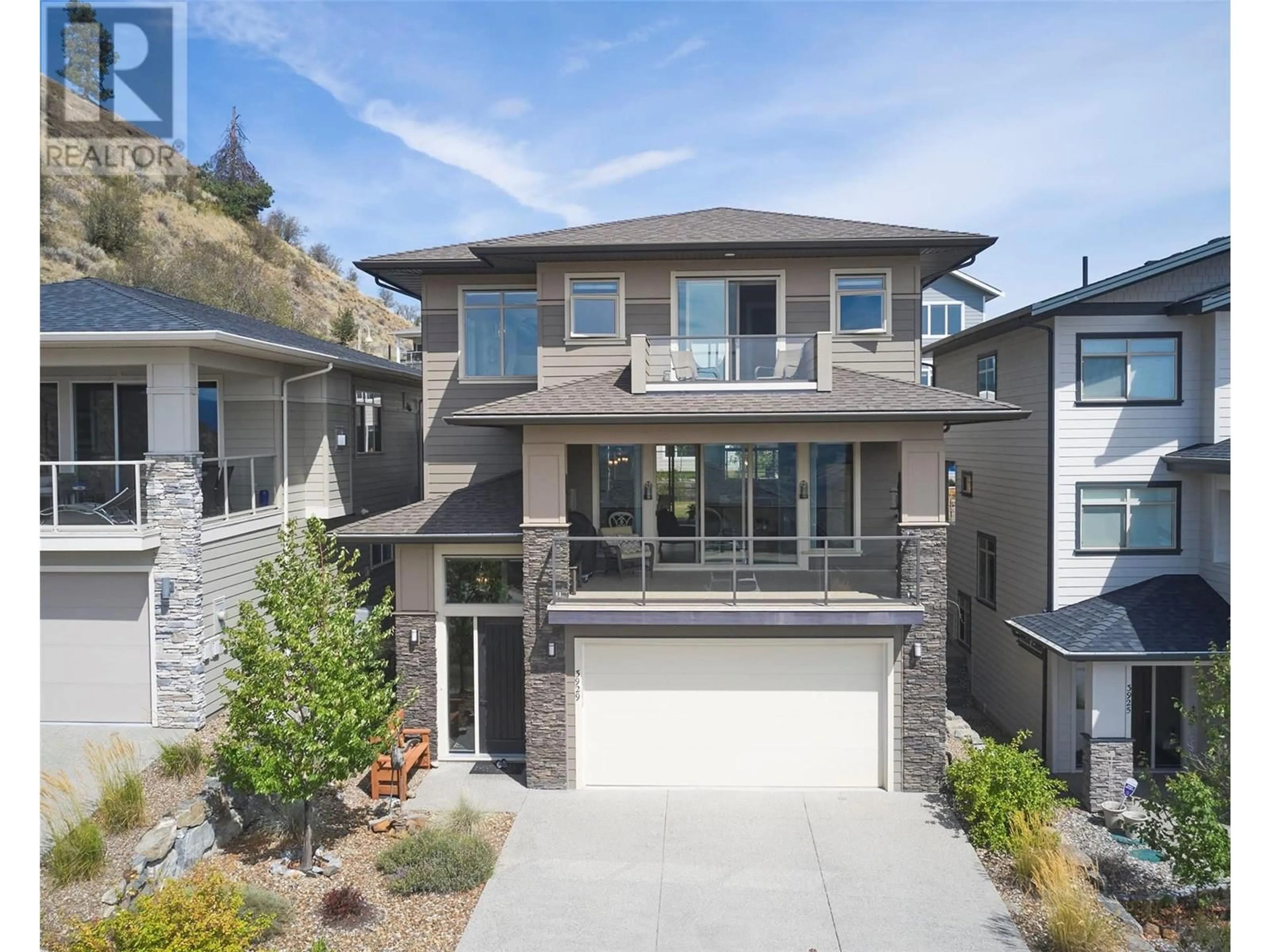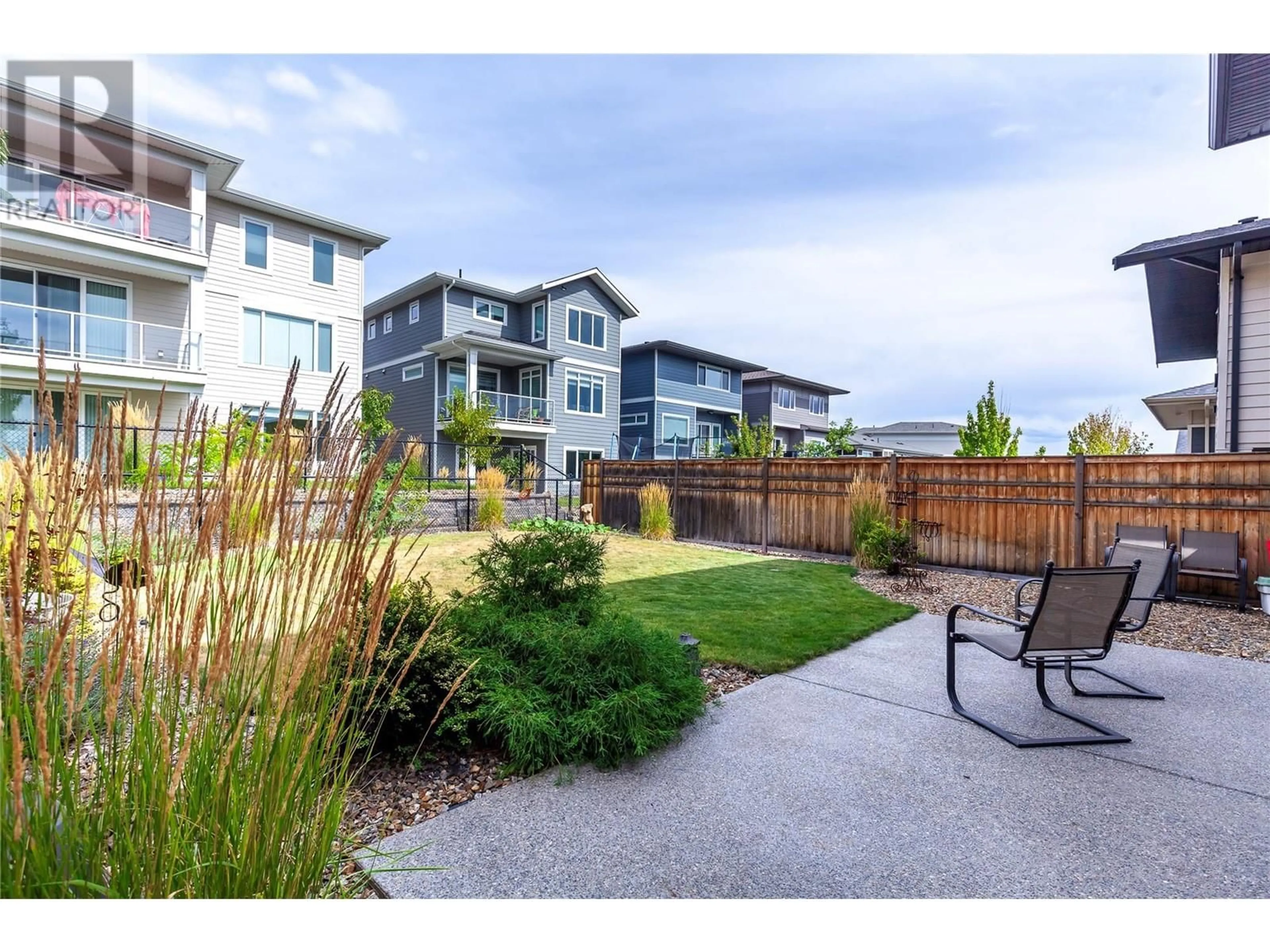3929 Desert Drive, Vernon, British Columbia V1T9Y2
Contact us about this property
Highlights
Estimated ValueThis is the price Wahi expects this property to sell for.
The calculation is powered by our Instant Home Value Estimate, which uses current market and property price trends to estimate your home’s value with a 90% accuracy rate.Not available
Price/Sqft$367/sqft
Est. Mortgage$4,122/mo
Tax Amount ()-
Days On Market94 days
Description
Enjoy this Exquisite Home in one of the most prestigious neighborhoods in Turtle Mountain. A breathtaking 3/4 bedroom, 4 bathroom impeccably cared for home offers elegance and sophistication. Boasting panoramic Okanagan lake & City views from windows and two decks. This home exemplifies the pinnacle of luxury living with a fantastic open floor plan on main level. You will love the gourmet kitchen featuring top-of-the-line SS appliances, an island with seating, and sleek countertops. It's perfect for both everyday meals and entertaining guests. Adjacent to the kitchen main living room with cozy gas fireplace, and access to spacious covered deck with stunning lake and city views. Additionally an elegant dining area with direct access to beautifully landscaped back yard. Upstairs the master suite is a serene retreat complete with a private balcony, elegant lake views, a spacious walk-in closet, and a spa-like en-suite bathroom with a soaking tub. Each additional bedroom is generously sized and thoughtfully designed to offer both comfort and style and laundry conveniently located. Lower floor features a grand entrance, the fourth bedroom space would work great as office or family room, and convenient access to spacious attached garage. With its unparalleled location, luxurious amenities, and breathtaking views, don't miss out on this home offering a rare opportunity to experience the height of refined living in this highly sought-after community. (id:39198)
Property Details
Interior
Features
Basement Floor
Bedroom
16'7'' x 13'2''2pc Bathroom
7'4'' x 3'7''Foyer
7'5'' x 5'0''Utility room
7'6'' x 4'6''Exterior
Features
Parking
Garage spaces 3
Garage type Attached Garage
Other parking spaces 0
Total parking spaces 3
Property History
 62
62

