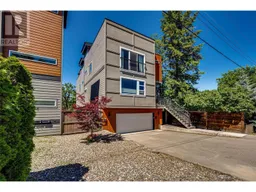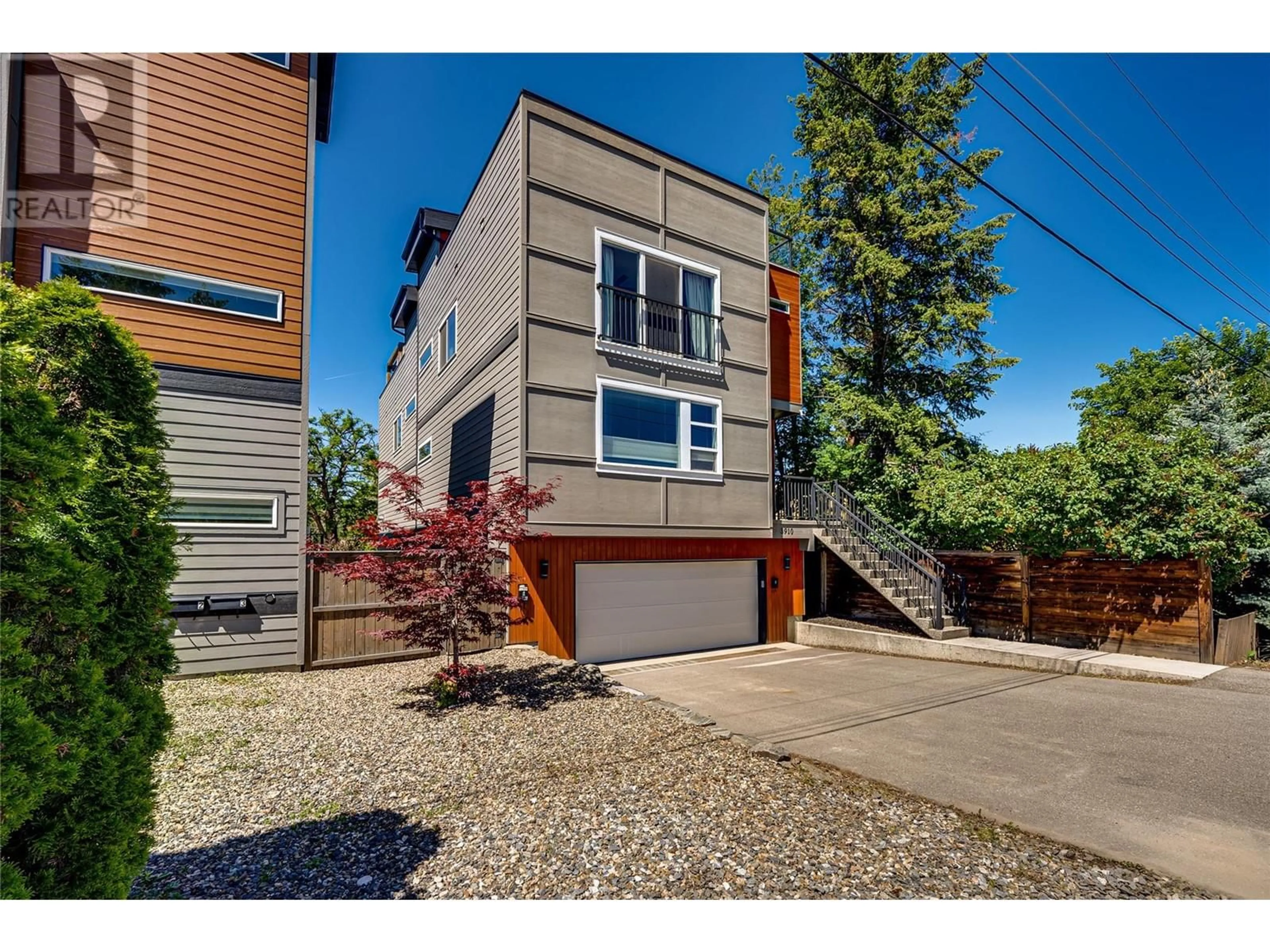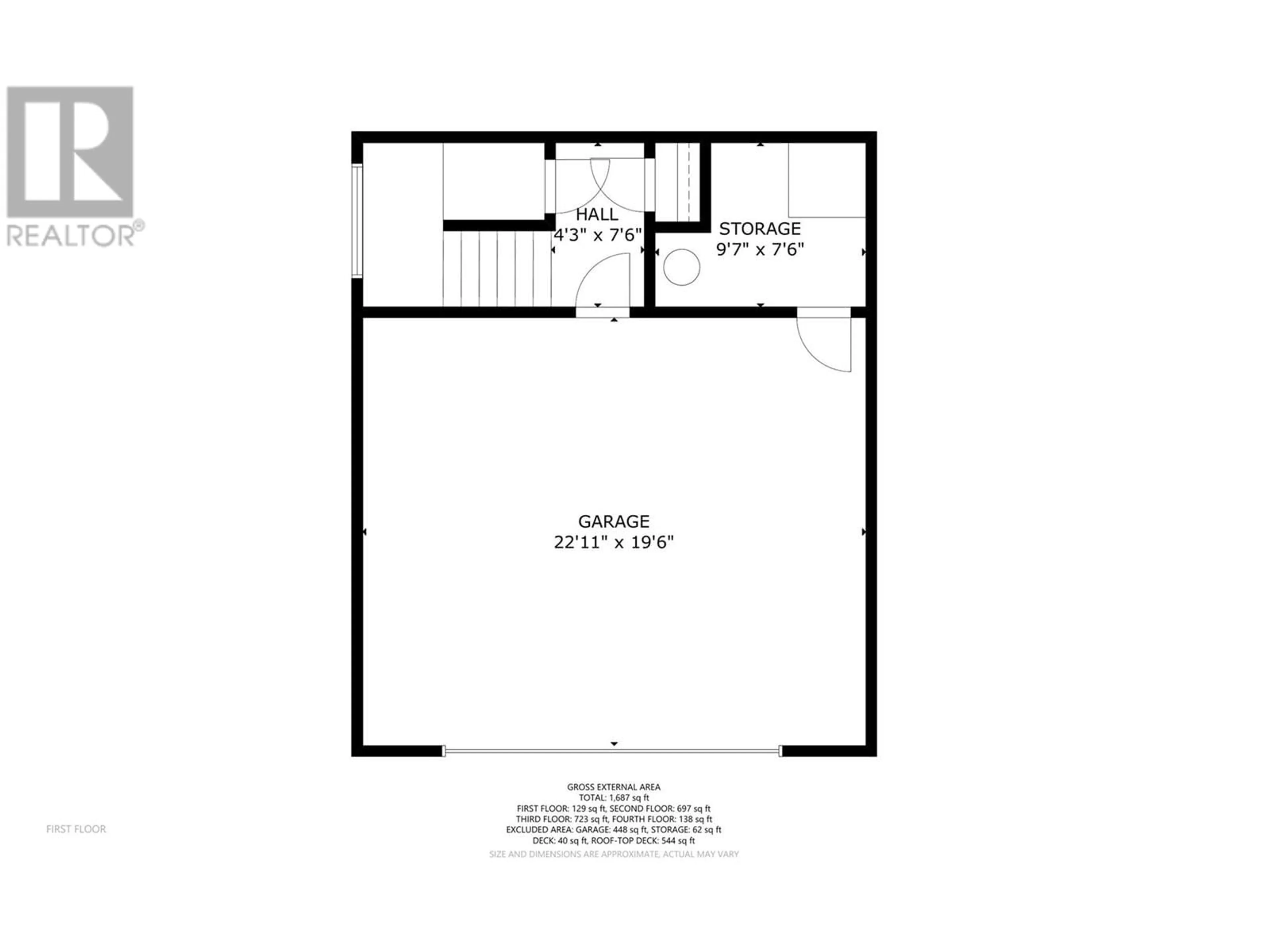3910 26 Street Unit# 1, Vernon, British Columbia V1T4V4
Contact us about this property
Highlights
Estimated ValueThis is the price Wahi expects this property to sell for.
The calculation is powered by our Instant Home Value Estimate, which uses current market and property price trends to estimate your home’s value with a 90% accuracy rate.Not available
Price/Sqft$399/sqft
Days On Market47 days
Est. Mortgage$2,658/mth
Maintenance fees$179/mth
Tax Amount ()-
Description
Like new 2 bedroom 3 bathroom duplex townhouse in a fantastic East Hill location with large 22'11"" x 19'x6"" double garage. Only one attached neighbour and tucked into the corner this location may be the most desirable. Generously sized rooftop patio (approx. 600') prepped for hot tub with upgraded composite decking gives an amazing spot to entertain and enjoy the Okanagan weather and city views. The main floor features plenty of natural light from the large windows. Open layout with high quality kitchen, quartz countertop, stainless steel appliances and gas range, island, plus a half bathroom. Upstairs offers a large master bedroom with full ensuite and walk-in closet, guest bedroom and full guest bathroom. Lower floor is the garage and storage room. Other features include central vac, upstairs laundry, and large driveway. (Monthly fee includes insurance and shared irrigation.) Come see everything this home has to offer! (id:39198)
Property Details
Interior
Features
Second level Floor
Full bathroom
Bedroom
13'9'' x 10'2''4pc Ensuite bath
5' x 11'7''Primary Bedroom
17'6'' x 11'Exterior
Features
Parking
Garage spaces 2
Garage type Attached Garage
Other parking spaces 0
Total parking spaces 2
Condo Details
Inclusions
Property History
 54
54

