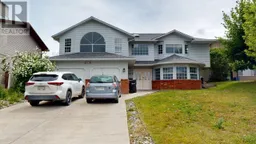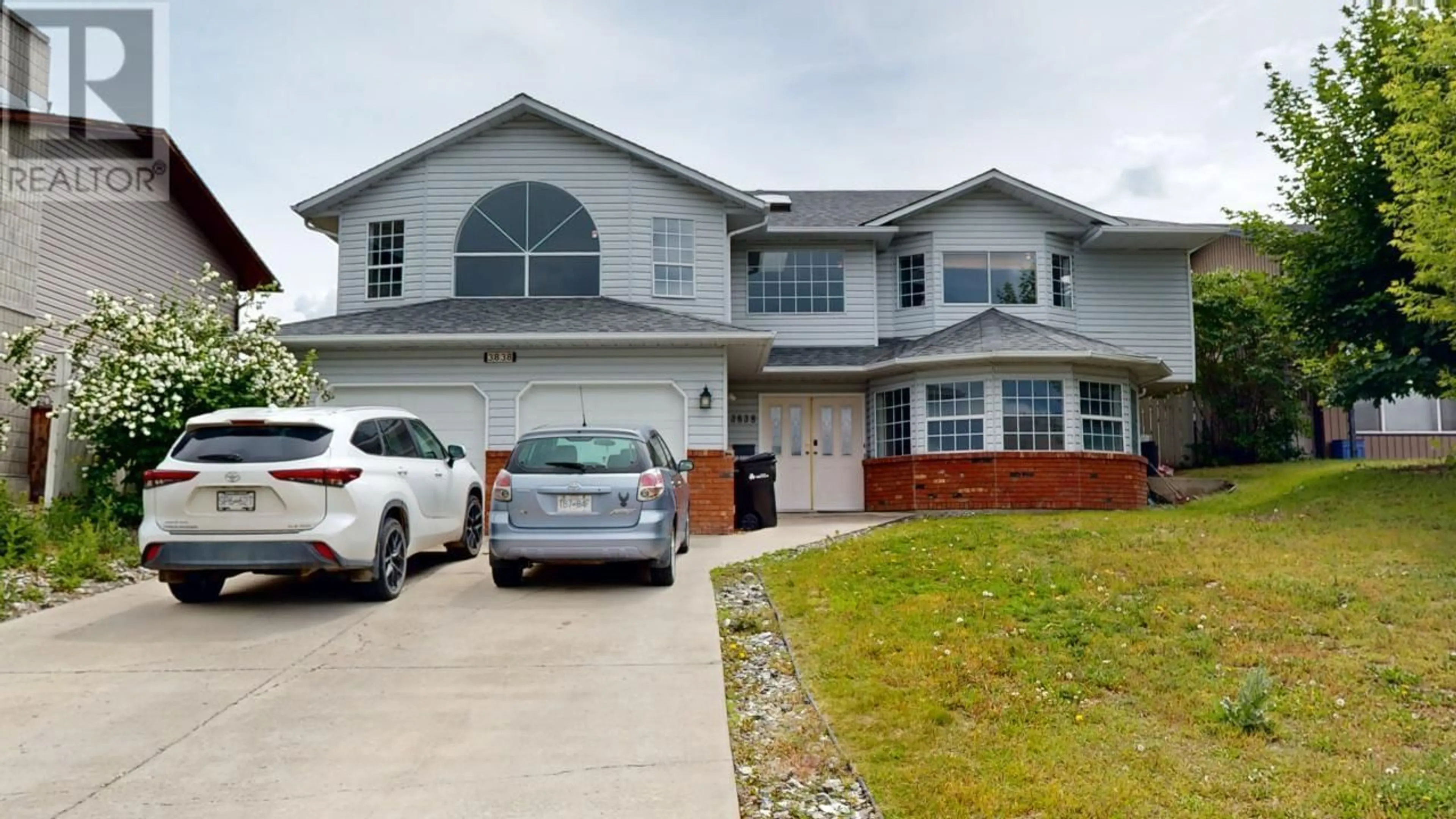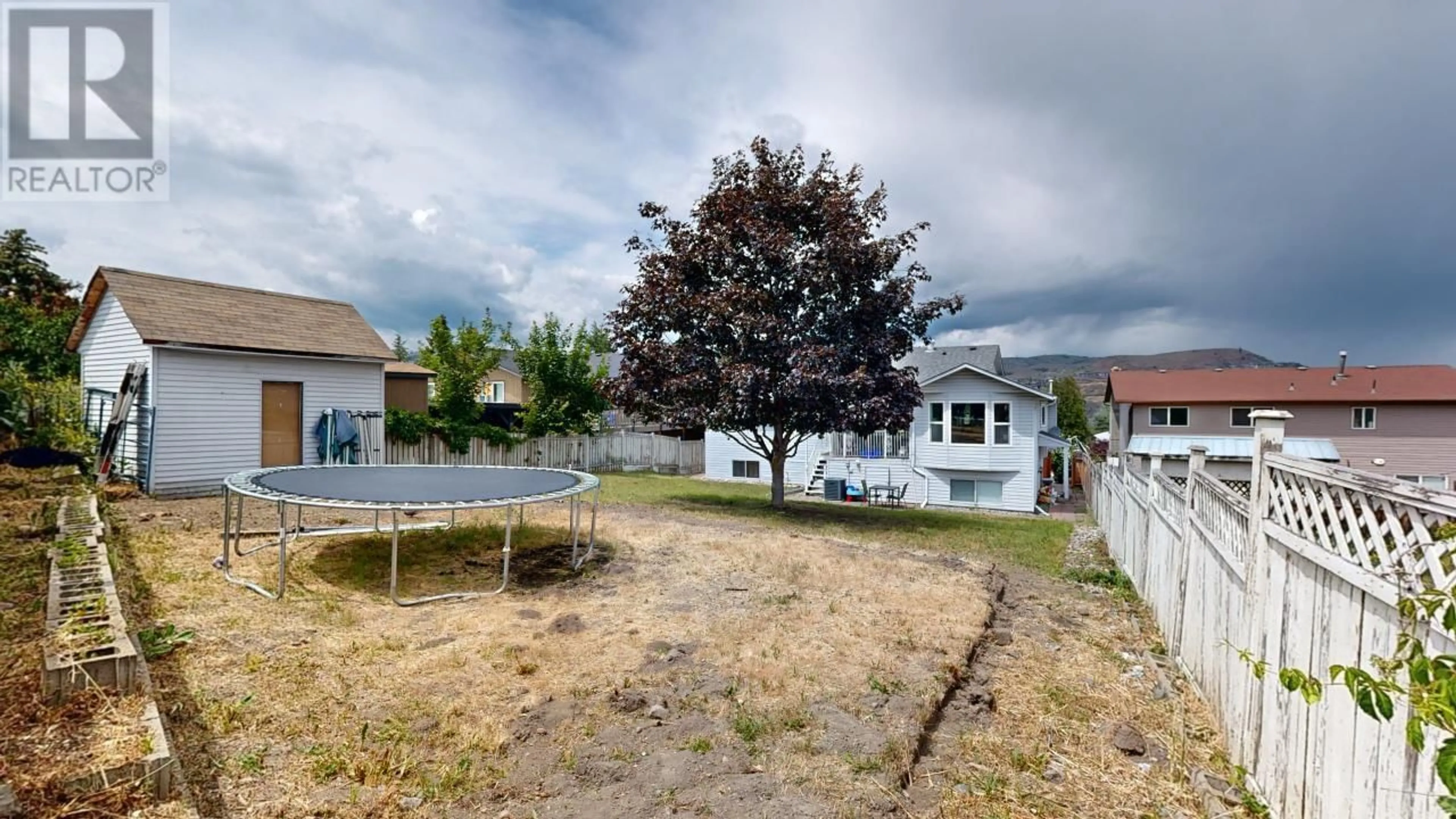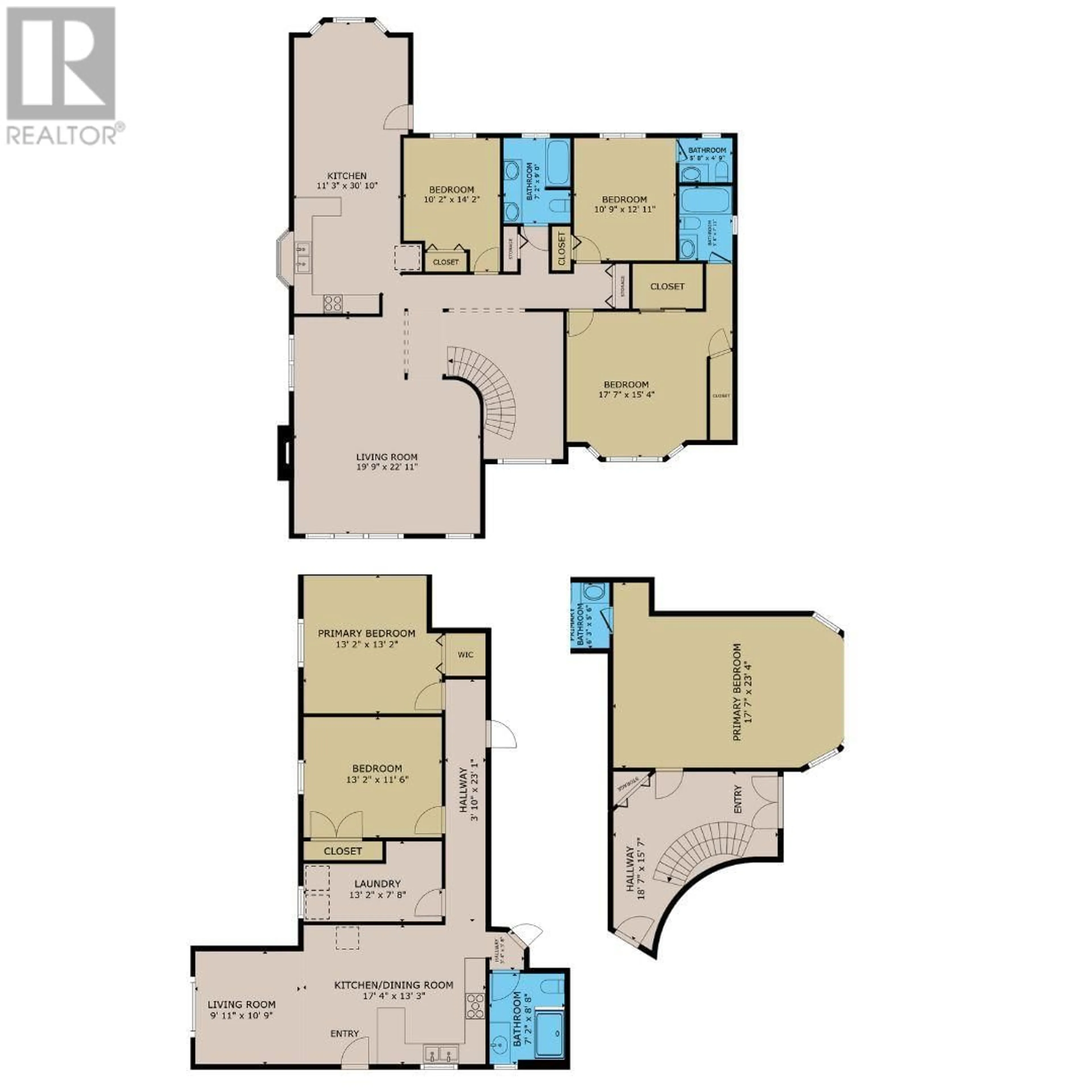3838 15 Avenue, Vernon, British Columbia V1T8H4
Contact us about this property
Highlights
Estimated ValueThis is the price Wahi expects this property to sell for.
The calculation is powered by our Instant Home Value Estimate, which uses current market and property price trends to estimate your home’s value with a 90% accuracy rate.Not available
Price/Sqft$271/sqft
Days On Market34 days
Est. Mortgage$3,985/mth
Tax Amount ()-
Description
Quick possession possible. The ultimate multi family home and investment property. A 6 bedroom, 5 bathroom home including a legal 2 bedroom suite with a potential carriage house site in the backyard. The suite currently rented for $2200/month and the Tenant is vacating at the end of July. The main level contains 3 bedrooms and 3 bathrooms. A Master Suite with two walk in closets and a full bathroom, another bedroom with two piece ensuite, another bedroom and main full bathroom. The basement that is connected to the main living area has a large living room/Master Bedroom with bathroom. Behind the lower level there is a 2 bedroom suite with separate entrance and full laundry room. The suite can be a 2 bedroom, 1 bathroom or 3 bedroom, 2 bathroom. .23 acre lot with a double garage and lots of parking in front. Brand new plumbing throughout the entire home including main line. Roof approximately 8 years old. The property borders the Gurdwara Vernon Sikh Temple and is located right across from Mission Hill Park and Elementary School. Homes like this don't come up often. *Virtual Tour of home and suite available upon request*. (id:39198)
Property Details
Interior
Features
Second level Floor
4pc Bathroom
5'10'' x 4'7''4pc Ensuite bath
5'10'' x 7'9''Primary Bedroom
14'6'' x 15'1''Bedroom
10'6'' x 12'8''Exterior
Features
Parking
Garage spaces 6
Garage type -
Other parking spaces 0
Total parking spaces 6
Property History
 45
45


