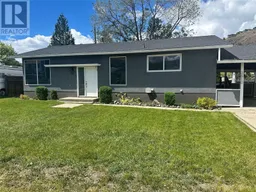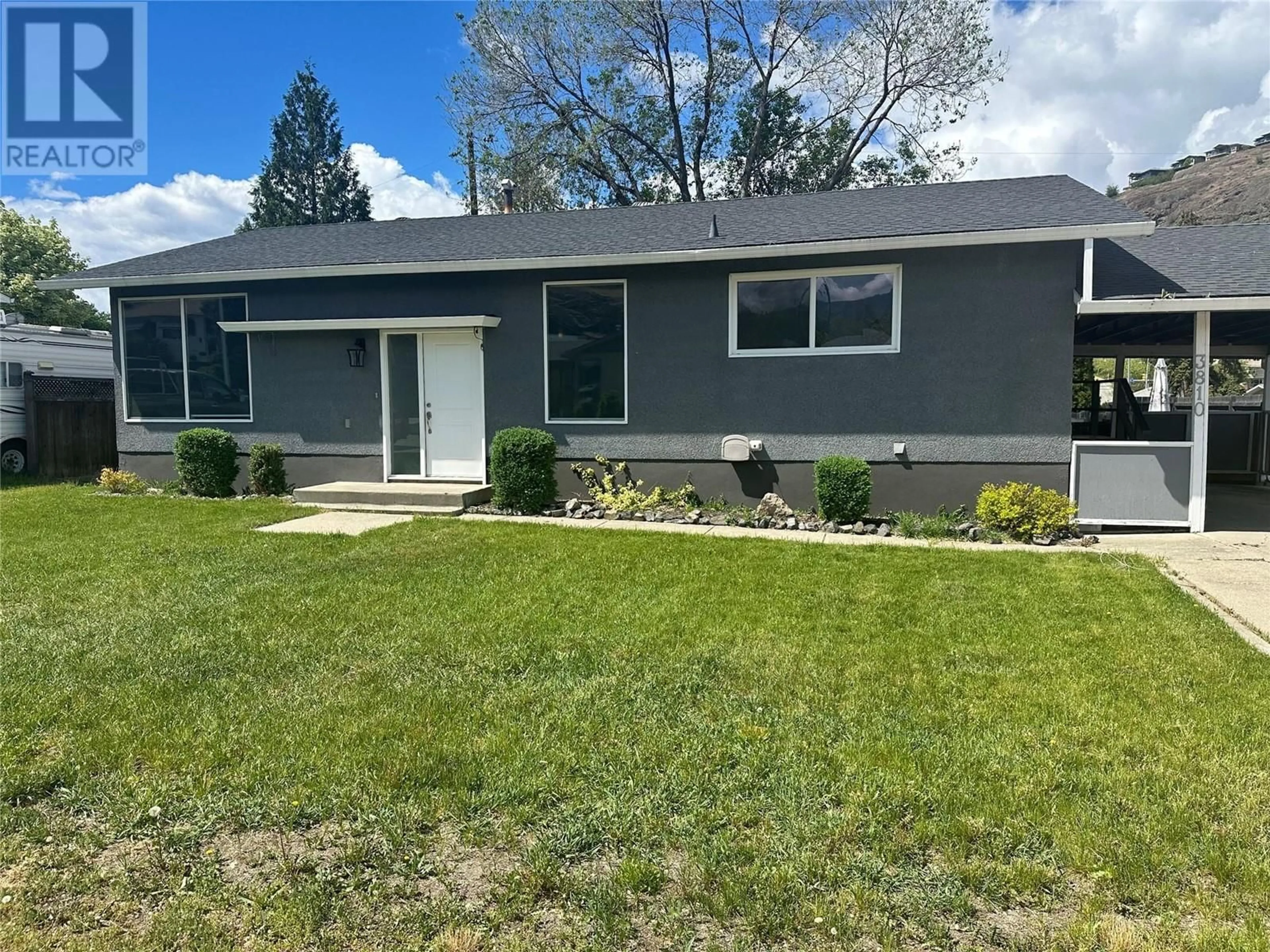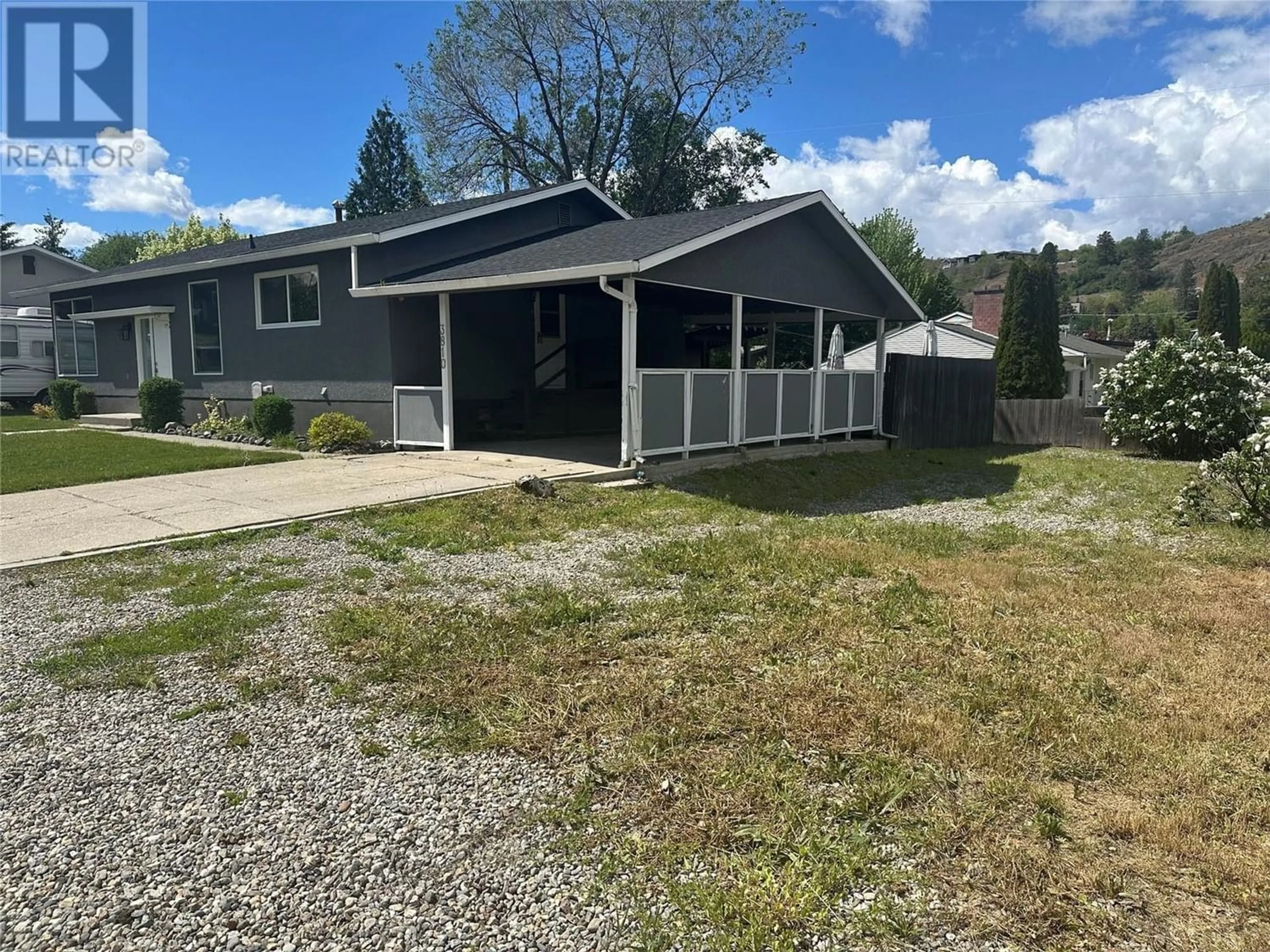3810 36 Street, Vernon, British Columbia V1T6E5
Contact us about this property
Highlights
Estimated ValueThis is the price Wahi expects this property to sell for.
The calculation is powered by our Instant Home Value Estimate, which uses current market and property price trends to estimate your home’s value with a 90% accuracy rate.Not available
Price/Sqft$317/sqft
Est. Mortgage$3,006/mo
Tax Amount ()-
Days On Market166 days
Description
Fantastic family home, conveniently located in Alexis Park! This 2214 sq ft home sits on a large 0.18 acre corner lot with gravel on either side giving tons of room for extra parking, RV's, toys, etc. The main floor features 3 bedrooms (with new carpeting), a spacious 5 piece bathroom and a nicely updated kitchen/dining/living space. Recent upgrades also include a brand new dishwasher and a/c unit! Downstairs has been freshly painted and updated with new flooring and offers a 4th bedroom, a 2 piece bath, large rec room, family room and huge laundry room. The back yard comes equipped with a large garden shed and a unique custom built patio/deck area with built in Tiki bar & Seating plus views of Turtle Mountain, perfect for entertaining or family bbq’s. This family friendly neighborhood is close to schools, bus routes, parks and shopping! Quick possession is possible!! (id:39198)
Property Details
Interior
Features
Basement Floor
Utility room
6'11'' x 6'10''Storage
6'5'' x 4'4''Laundry room
12'10'' x 13'Recreation room
11'8'' x 24'11''Exterior
Features
Property History
 50
50

