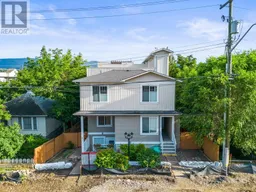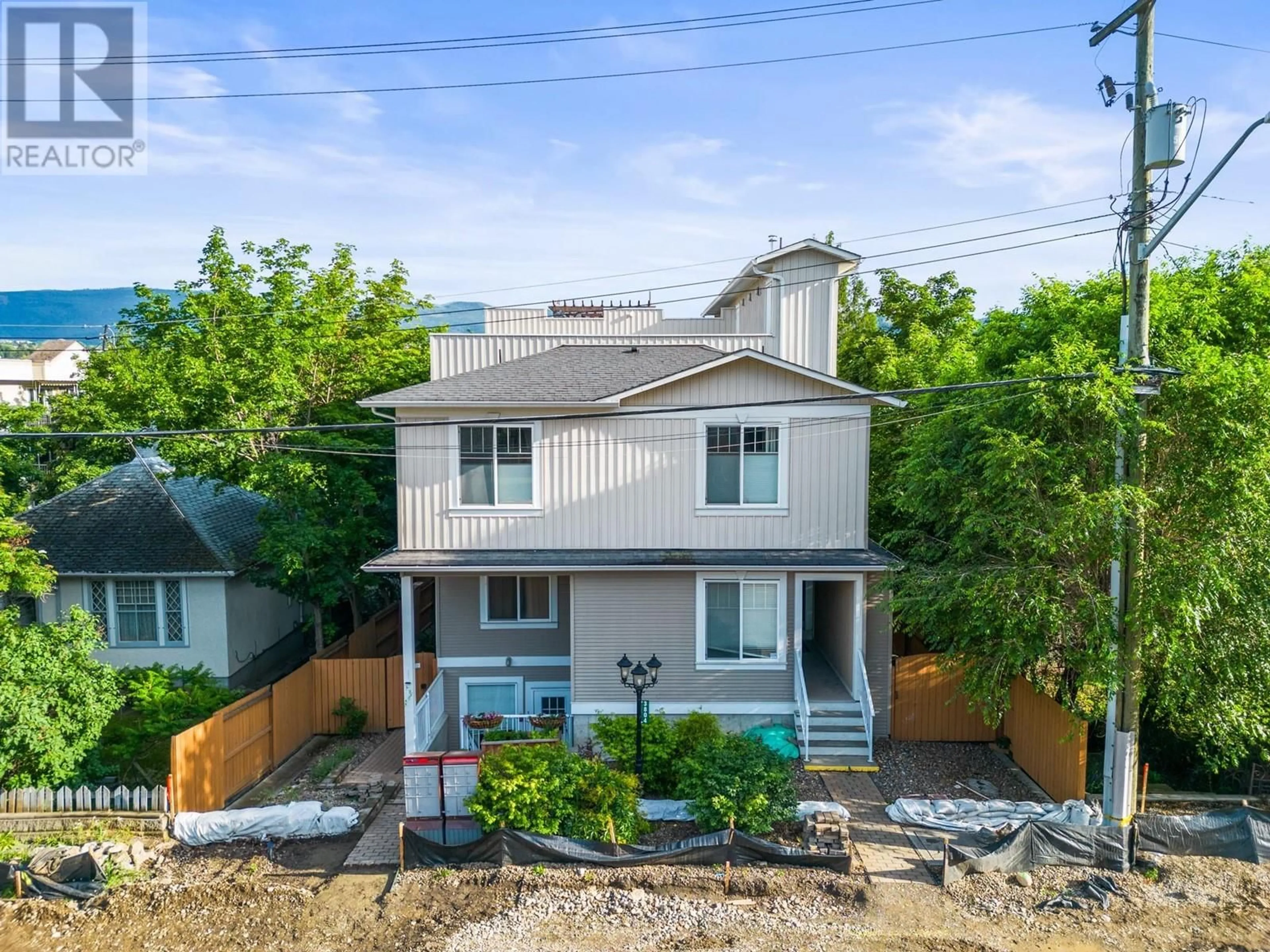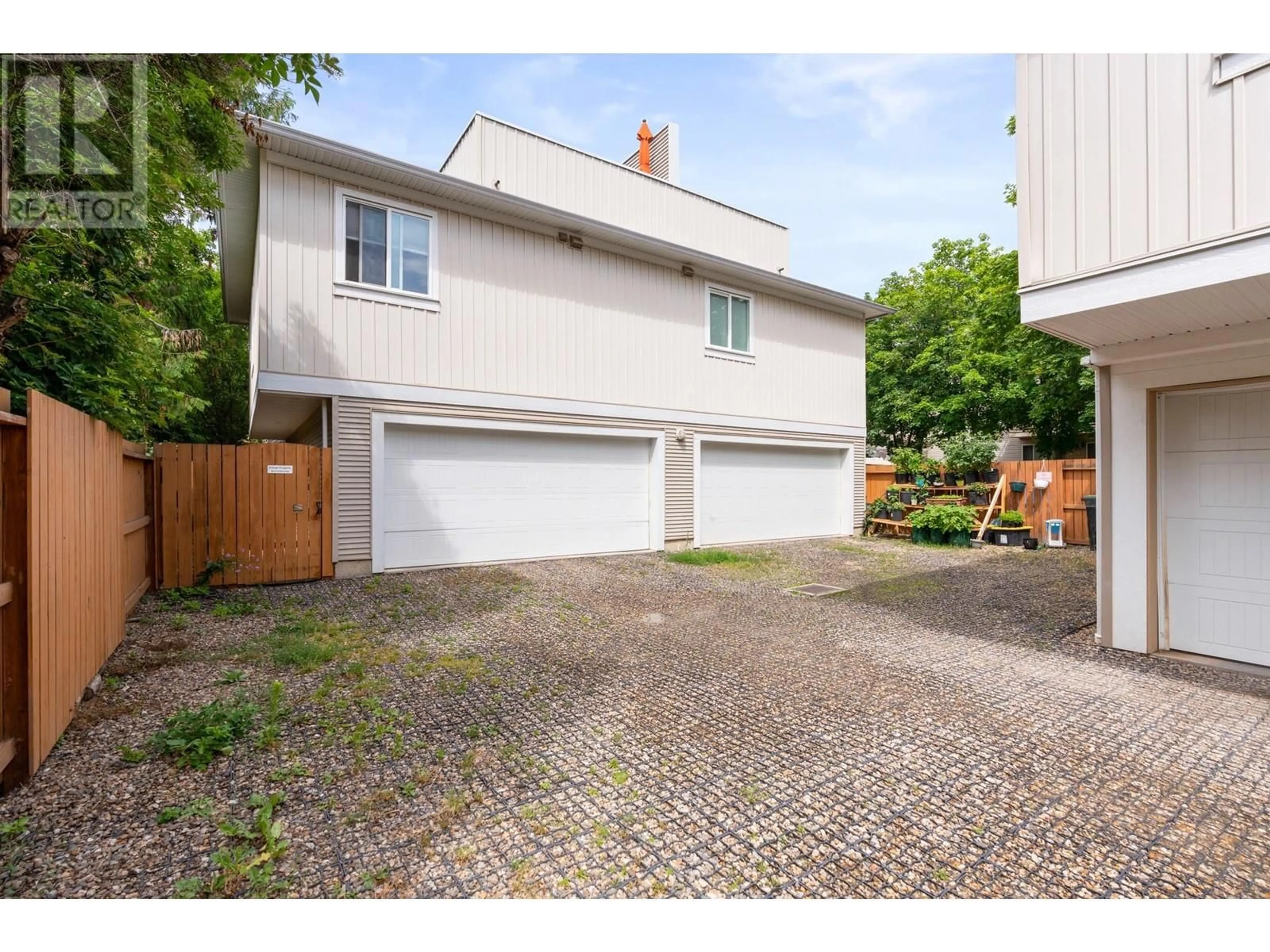3804 32 Avenue Unit# 5, Vernon, British Columbia V1T2T9
Contact us about this property
Highlights
Estimated ValueThis is the price Wahi expects this property to sell for.
The calculation is powered by our Instant Home Value Estimate, which uses current market and property price trends to estimate your home’s value with a 90% accuracy rate.Not available
Price/Sqft$416/sqft
Days On Market25 days
Est. Mortgage$1,889/mth
Maintenance fees$268/mth
Tax Amount ()-
Description
Embrace the vibrant urban lifestyle at the Okanagan Brownstones! With everything within walking distance or easily accessible by transit, this maintenance-free home lets you make the most of your weekends in the Okanagan. Inside, the open floor plan is both bright and inviting, featuring a well-designed dark birch kitchen that flows into a cozy dining and living area. The master bedroom offers his-and-hers closets and a charming ensuite with a tub/shower. There’s also a second bedroom and an additional bathroom for guests. Durable vinyl plank and tile flooring, natural gas heating, central air conditioning. Seeking privacy and sunshine? Head upstairs to your expansive 24’ x 25’ rooftop patio, a perfect haven for enjoying sunny mornings and summer evenings with stunning city and mountain views. You'll love the secure garage parking & integrated storage room off a quiet back lane, addding to the home’s convenience and comfort. Plus, your furry friends are welcome to enjoy this space with you! Plus with only $269 strata fees, this unit is affordable living too! Don't miss out on your chance to enjoy your new life in the Okanagan Brownstones. You could be moving in as few as 4 weeks from your viewing! Arrange your showing today! (id:39198)
Upcoming Open House
Property Details
Interior
Features
Main level Floor
Bedroom
10'6'' x 9'4''3pc Bathroom
9'4'' x 5'0''3pc Ensuite bath
12'4'' x 5'0''Primary Bedroom
15'8'' x 9'11''Exterior
Features
Parking
Garage spaces 1
Garage type Detached Garage
Other parking spaces 0
Total parking spaces 1
Condo Details
Inclusions
Property History
 34
34

