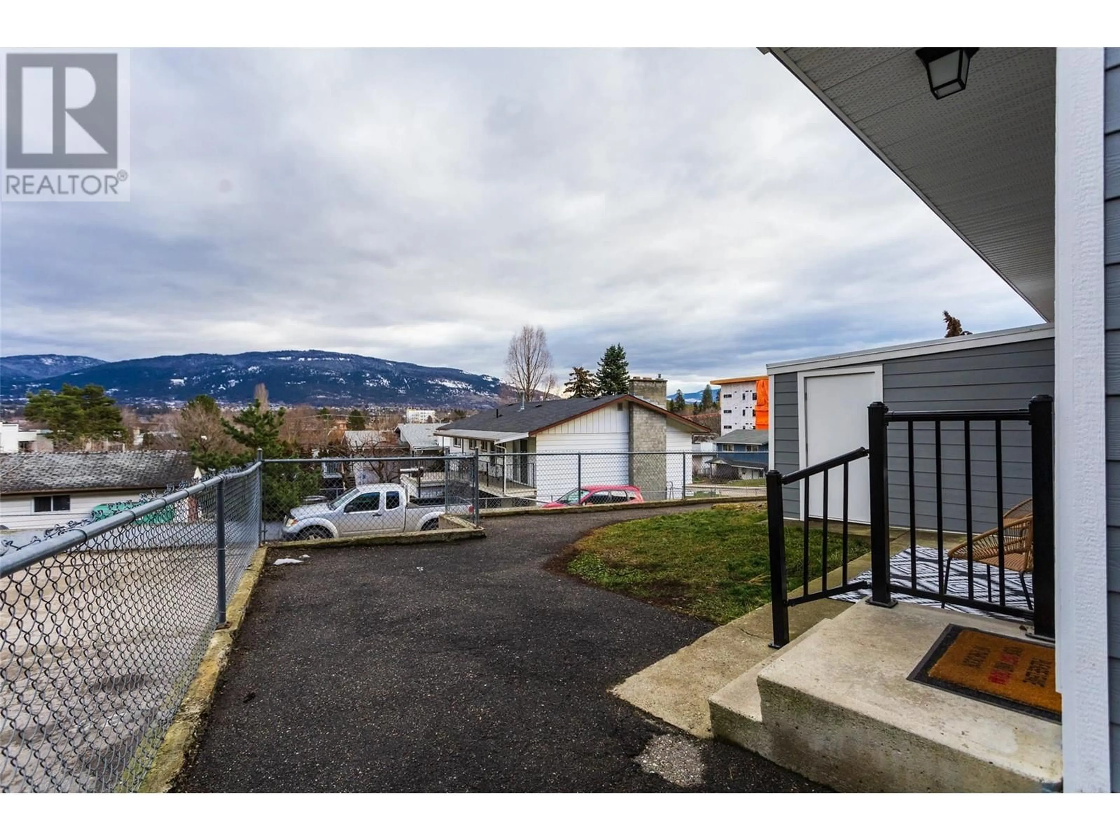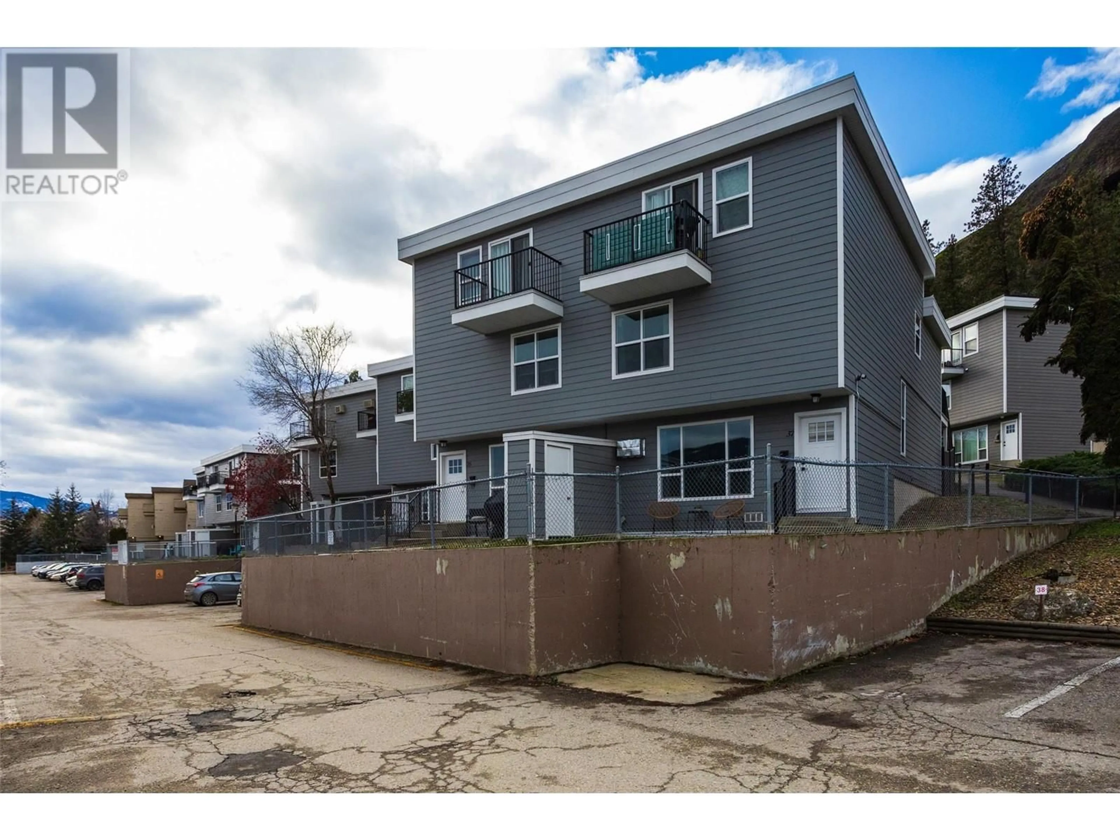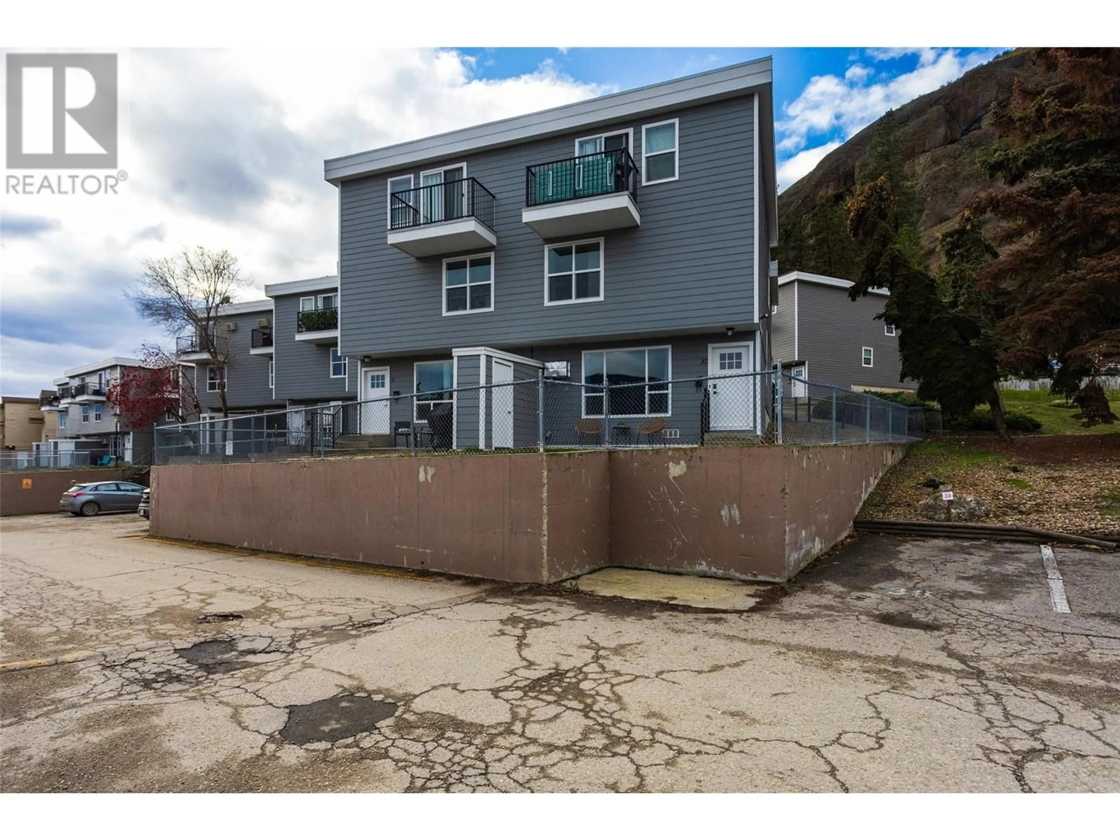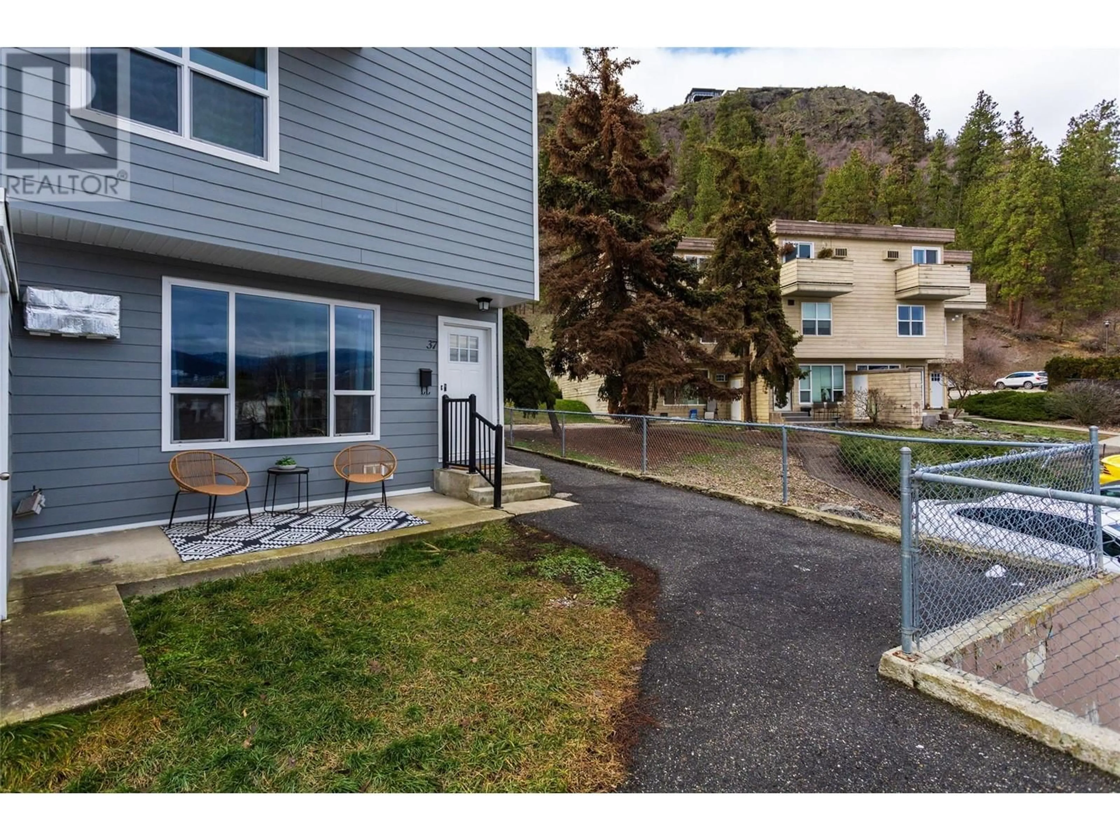3800 40 Avenue Unit# 37, Vernon, British Columbia V1T6S3
Contact us about this property
Highlights
Estimated ValueThis is the price Wahi expects this property to sell for.
The calculation is powered by our Instant Home Value Estimate, which uses current market and property price trends to estimate your home’s value with a 90% accuracy rate.Not available
Price/Sqft$335/sqft
Est. Mortgage$1,889/mo
Maintenance fees$433/mo
Tax Amount ()-
Days On Market9 days
Description
Fully renovated and ready for you to move in! This bright and spacious 3 bedroom 2 bathroom tri-level corner townhome at Arbor Lee in Alexis Park just had an exterior and interior refresh! Step into the main entry where you will find a bright yet cozy living room with a new electric fireplace and airy loft-height ceilings. Just a few steps up the modern wire railed stairwell takes you to the functional kitchen & dining space overlooking the living area. New appliances and cabinets, custom epoxied live edge wood counters and new backsplash and new lighting fixtures make this space special. Just down the hall you’ll find 2 of the 3 bedrooms (one with back yard private patio access), brand new bathroom, and laundry room. The patio was completely overhauled last year and comes with a sliding paneled gazebo complete with curtains to protect you from the elements. Up the stairs is the bright primary bedroom and ensuite complete with floating custom closet. This home features new windows within the past 4 years, new paint and baseboards throughout, new doors and closet doors and hardware, and new plumbing fixtures. Need storage? This home offers a large crawl space the entire length of the unit, a large storage closet in the upstairs bathroom, plus a storage shed. 1 parking spot with ample guest or second vehicle parking within the complex. This exceptional home is a fantastic opportunity for first time buyers or an investment opportunity. Don't miss out, book your viewing today. (id:39198)
Property Details
Interior
Features
Second level Floor
4pc Bathroom
7'7'' x 4'11''Bedroom
13'6'' x 8'7''Bedroom
13'6'' x 10'0''Kitchen
7'7'' x 7'0''Exterior
Features
Parking
Garage spaces 1
Garage type Other
Other parking spaces 0
Total parking spaces 1
Condo Details
Inclusions
Property History
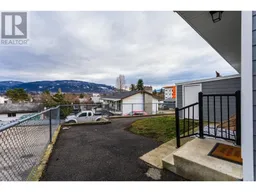 40
40
