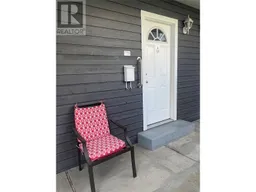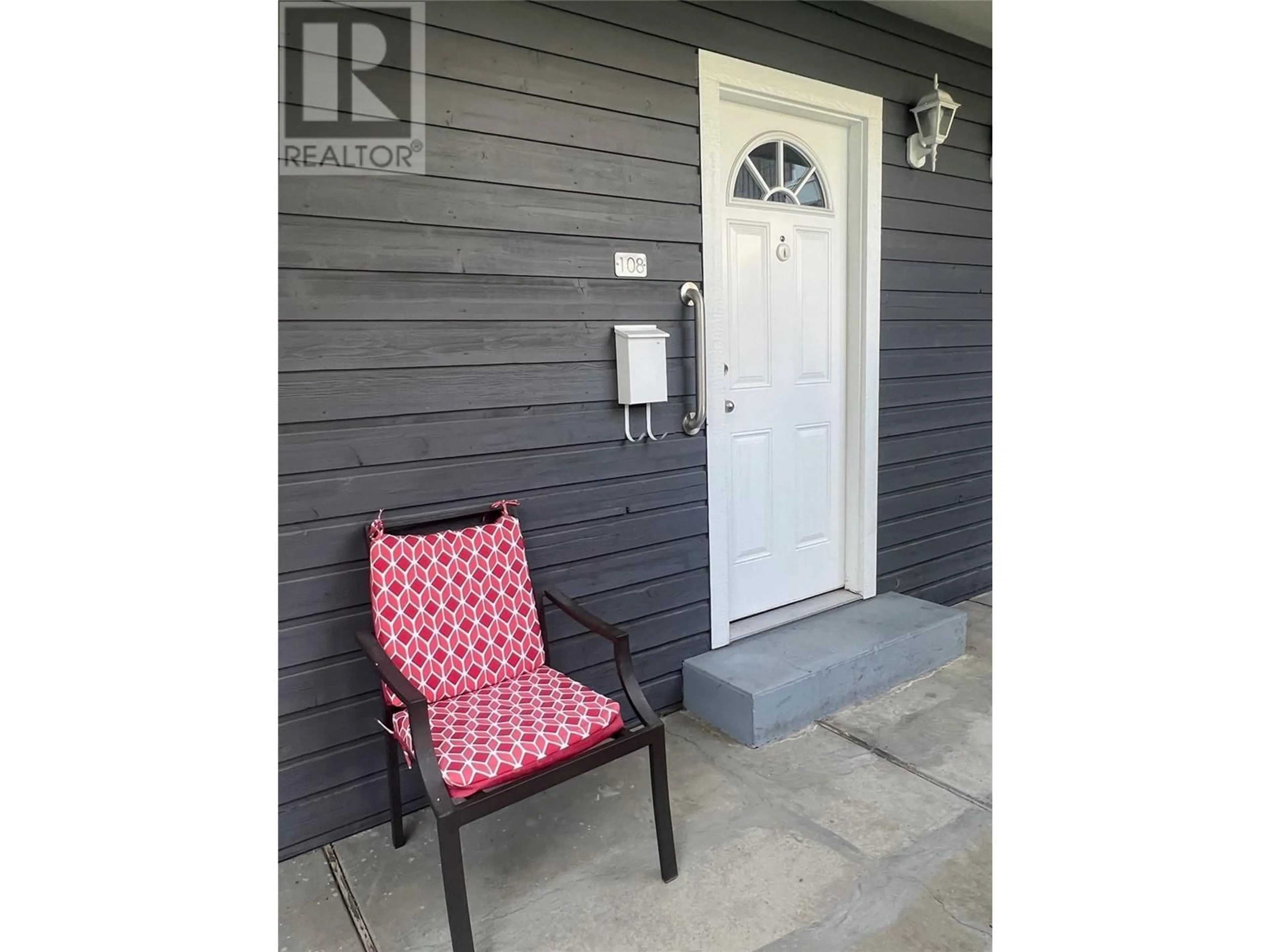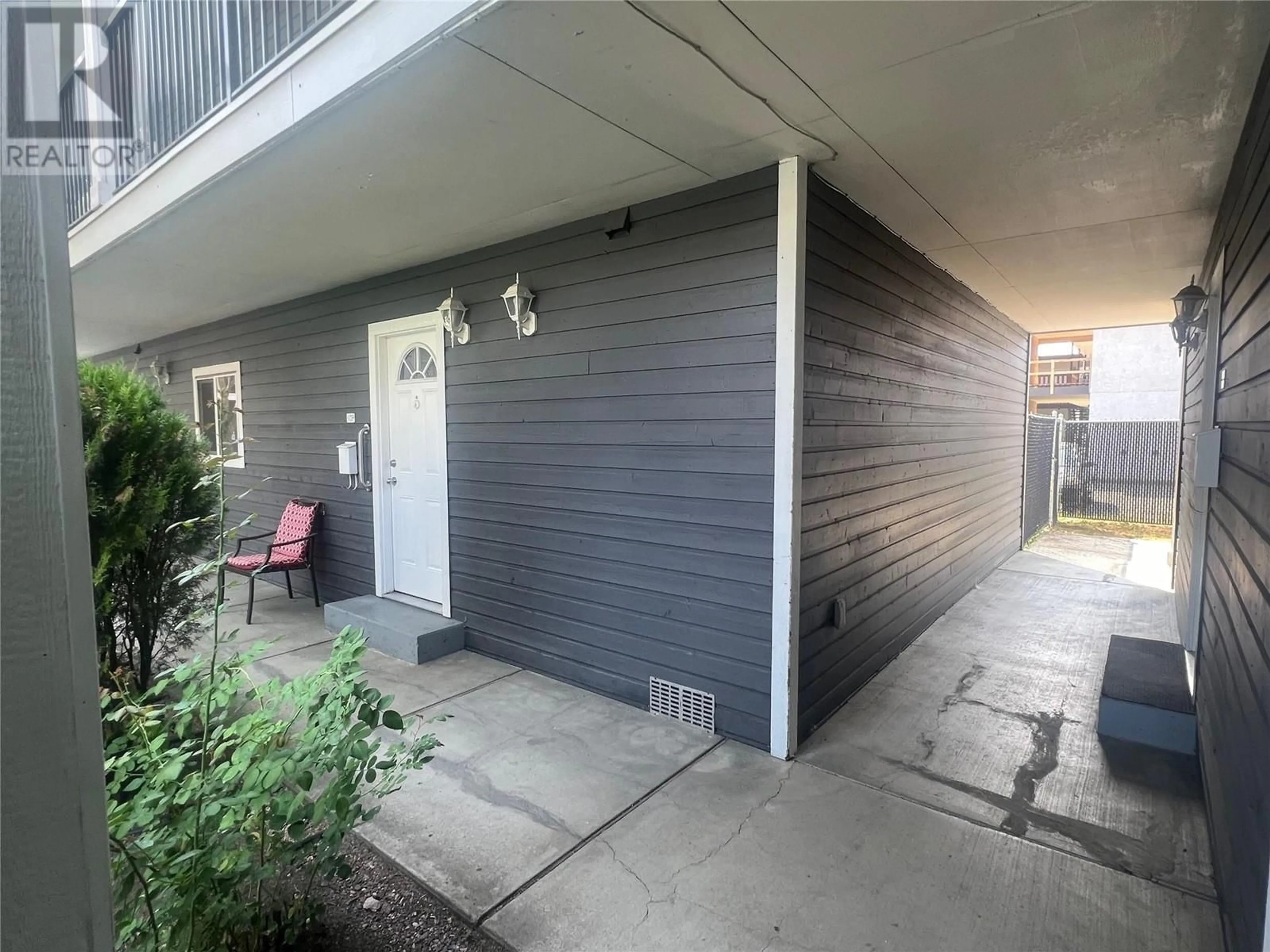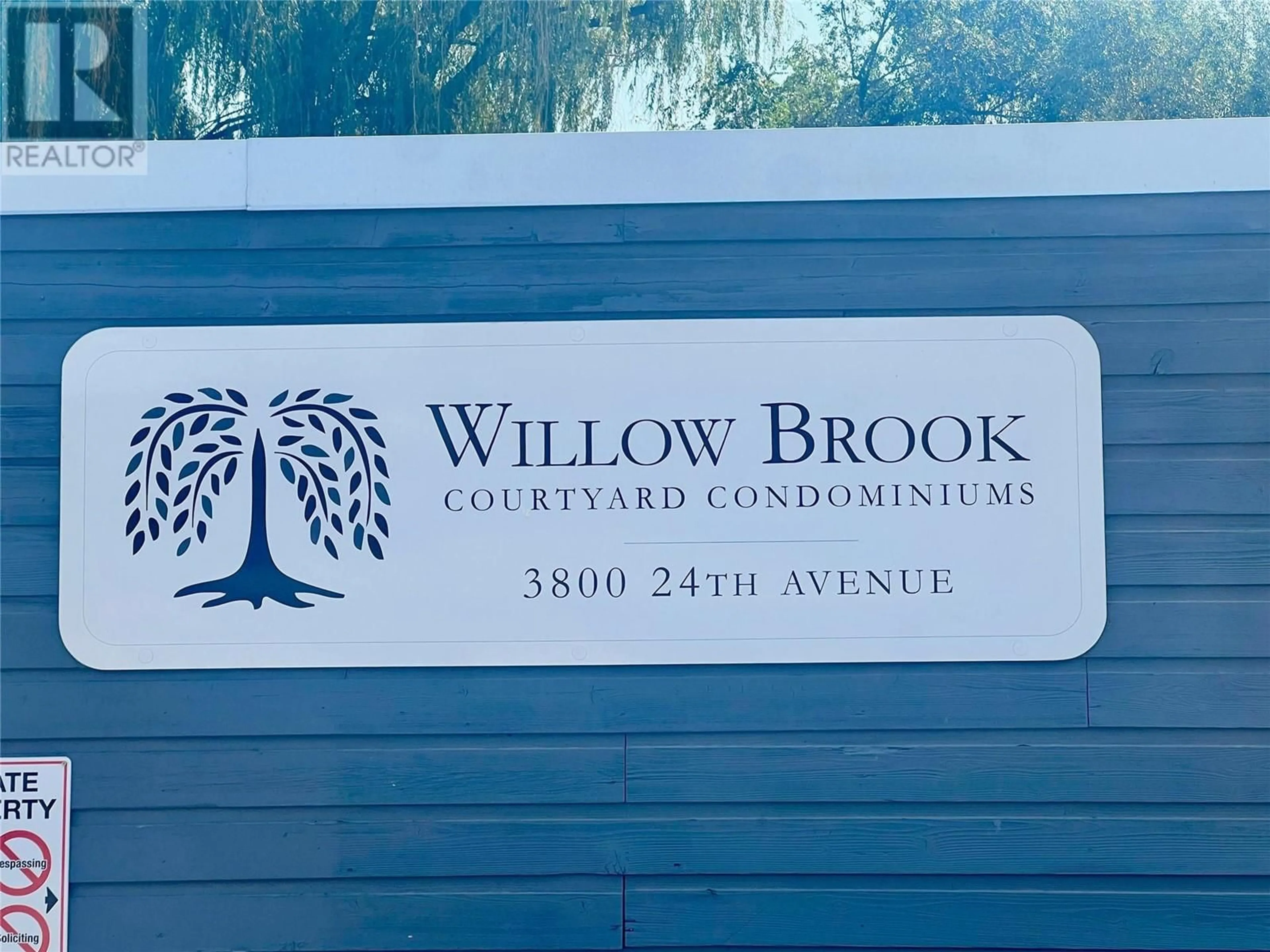3800 24 Avenue Unit# 108 Lot# 8, Vernon, British Columbia V1T1L9
Contact us about this property
Highlights
Estimated ValueThis is the price Wahi expects this property to sell for.
The calculation is powered by our Instant Home Value Estimate, which uses current market and property price trends to estimate your home’s value with a 90% accuracy rate.Not available
Price/Sqft$399/sqft
Est. Mortgage$1,026/mth
Maintenance fees$330/mth
Tax Amount ()-
Days On Market17 days
Description
Welcome to Willow Brook Manor, where this delightful ground-floor end unit apartment combines comfort and convenience. Spanning roughly 600 square feet, this 1 bedroom, 1 bathroom gem includes a well-equipped kitchen with a dishwasher, modern cabinets, and a quaint dining nook. The updated bathroom features a new vanity, new mirror and ample storage, enhancing the home's appeal. Enjoy the ease of entry with this on-grade unit, avoiding stairs entirely. A rare find, the fenced backyard offers a private outdoor area with grass and patio, ideal for your BBQ, for gardening or relaxing with a small pet. Willow Brook Manor has recently undergone upgrades such as exterior painting and roof work. Residents can take advantage of the communal courtyard, complete with inviting patios, picnic tables, and a pool for sunny days. Convenience extends to a shared laundry facility just across the courtyard. Parking is hassle-free with a covered stall protecting your car and additional storage inside the apartment and at your parking spot. In short, this ground-floor apartment at Willow Brook Manor features updated interiors and a private yard, all with easy access in a prime location. The monthly strata fees are $329.55 and the hot water tank was replaced in 2021. Move in Ready! (id:39198)
Property Details
Interior
Features
Main level Floor
Storage
4' x 7'7''Primary Bedroom
9'5'' x 12'3''Living room
13'7'' x 11'10''3pc Bathroom
7' x 7'Exterior
Features
Parking
Garage spaces 1
Garage type -
Other parking spaces 0
Total parking spaces 1
Condo Details
Amenities
Laundry - Coin Op, Storage - Locker
Inclusions
Property History
 28
28


