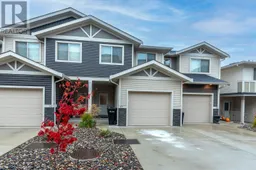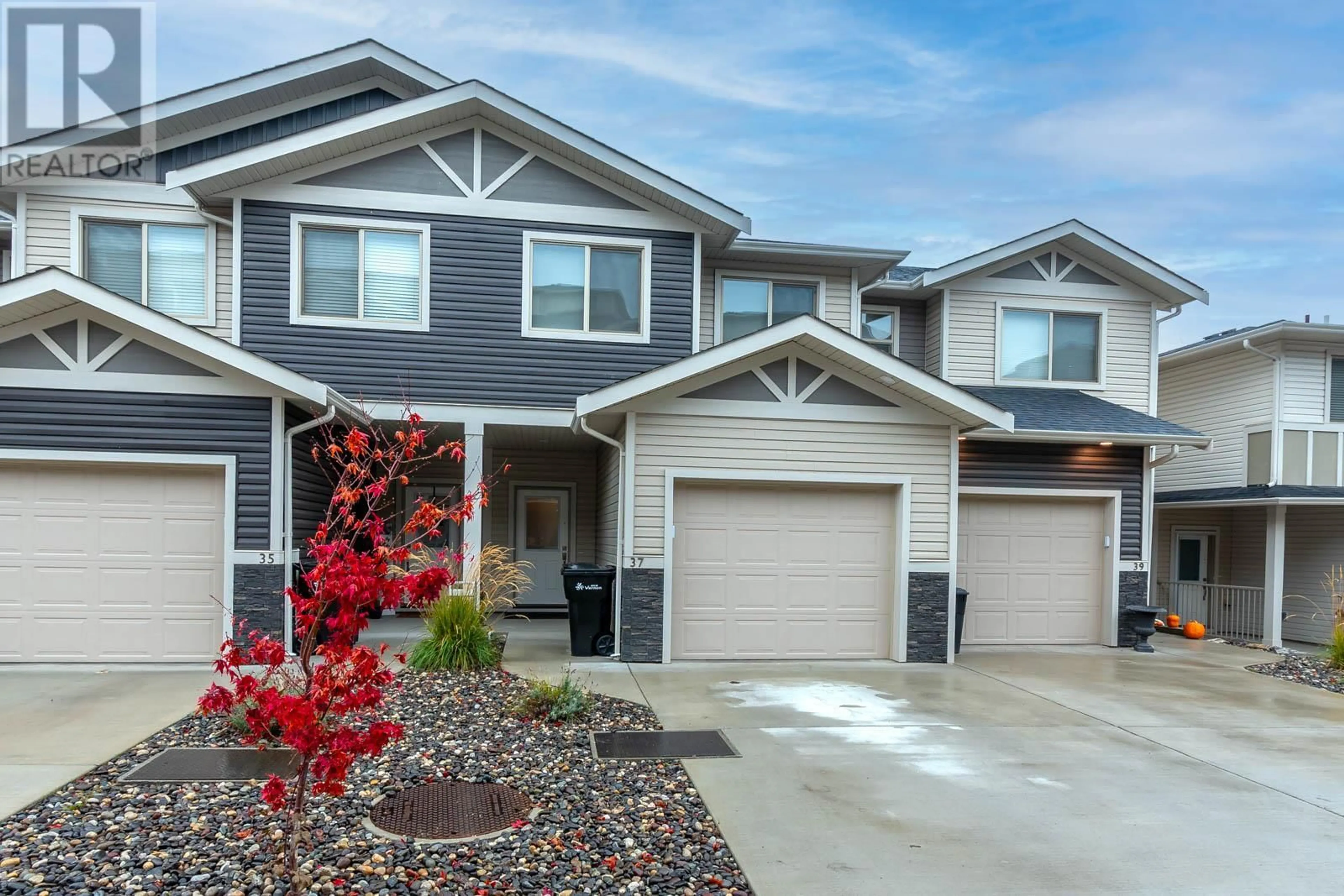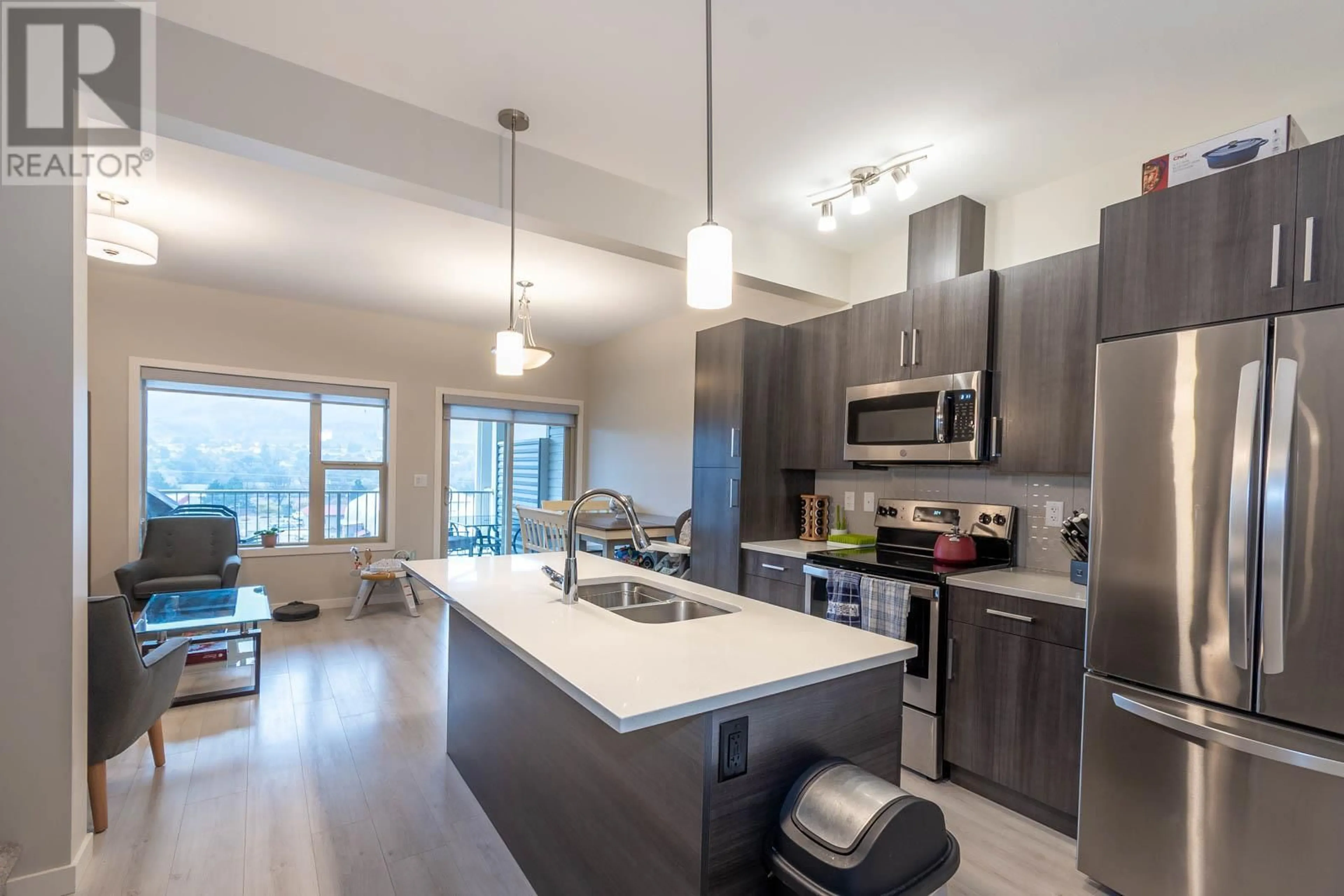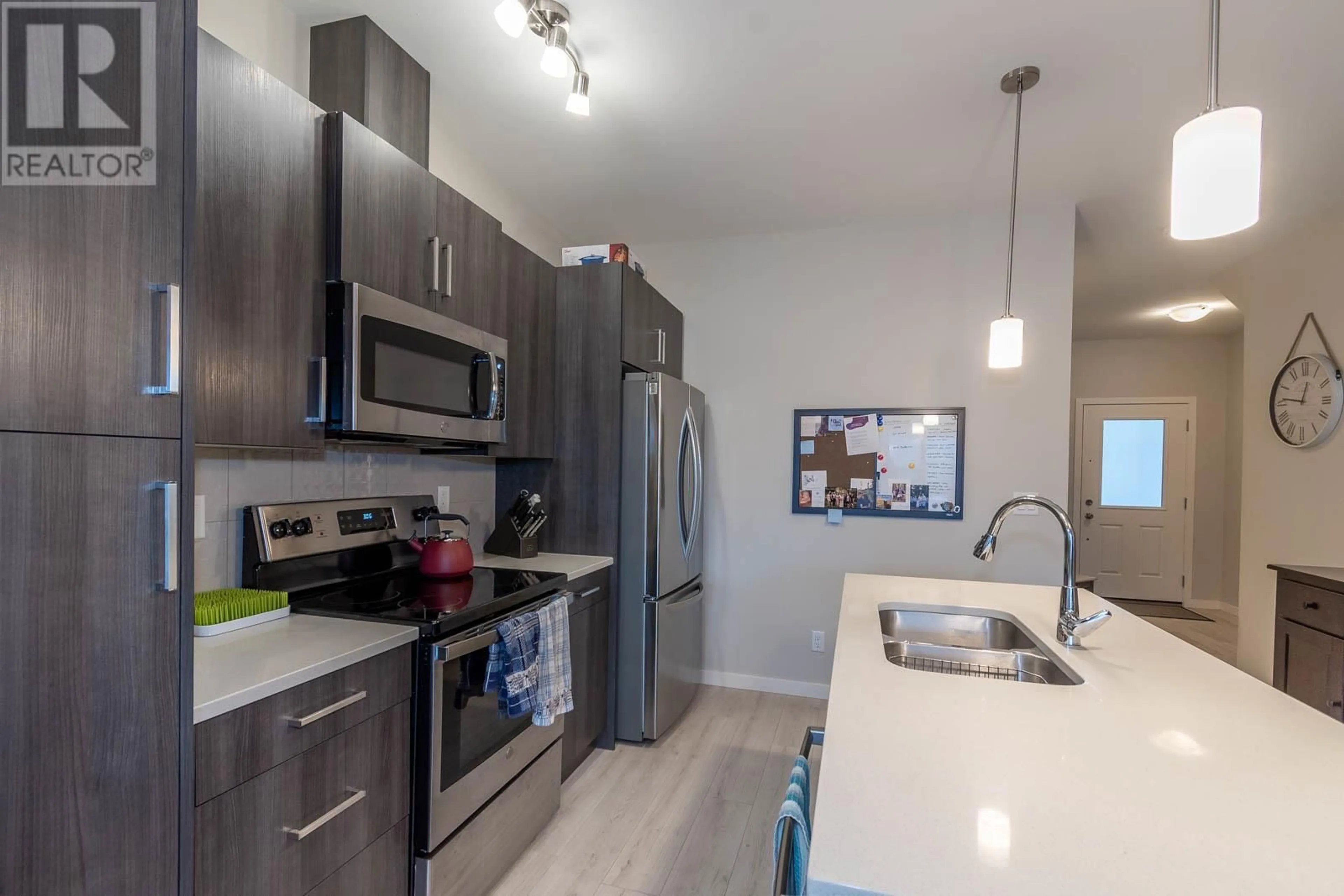4600 Okanagan Avenue Unit# 37, Vernon, British Columbia V1T0A8
Contact us about this property
Highlights
Estimated ValueThis is the price Wahi expects this property to sell for.
The calculation is powered by our Instant Home Value Estimate, which uses current market and property price trends to estimate your home’s value with a 90% accuracy rate.Not available
Price/Sqft$296/sqft
Est. Mortgage$2,340/mo
Maintenance fees$320/mo
Tax Amount ()-
Days On Market148 days
Description
Welcome to The Terraces Okanagan Ridge, family friendly affordable living! This is a fabulous and beautifully maintained townhouse with 2 bedrooms, 3 bathrooms and a den/flex room (could be converted to a third bedroom;and plumbed for a third bathroom in basement). The open concept main floor features 9' ceilings, a functional galley kitchen with large granite island, and stainless-steel appliances. The living room and dining area are adjacent and accesses the covered deck through sliding glass doors. Upstairs boasts a large master bedroom with walk-in closet and 4 piece ensuite. You’ll also find a second bedroom, full bathroom, den/flex room. And for your convenience, the laundry room is also upstairs. How handy is that?! Basement is mostly finished waiting for your ideas, and is currently used as a Rec Room. You can also access the low maintenance fenced backyard from here. This home is conveniently located close to schools, amenities, and transit. Attached garage with parking outside. Pets allowed with restrictions, and strata is non-smoking. Don't miss out, book your viewing today! (id:39198)
Property Details
Interior
Features
Second level Floor
Other
21'5'' x 11'3''2pc Bathroom
5'7'' x 4'11''Foyer
5'9'' x 3'8''Dining room
9'10'' x 6'Exterior
Features
Parking
Garage spaces 2
Garage type Attached Garage
Other parking spaces 0
Total parking spaces 2
Condo Details
Inclusions
Property History
 33
33


