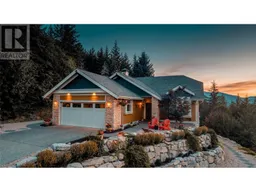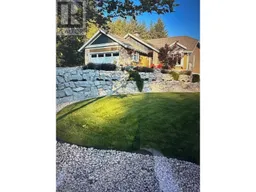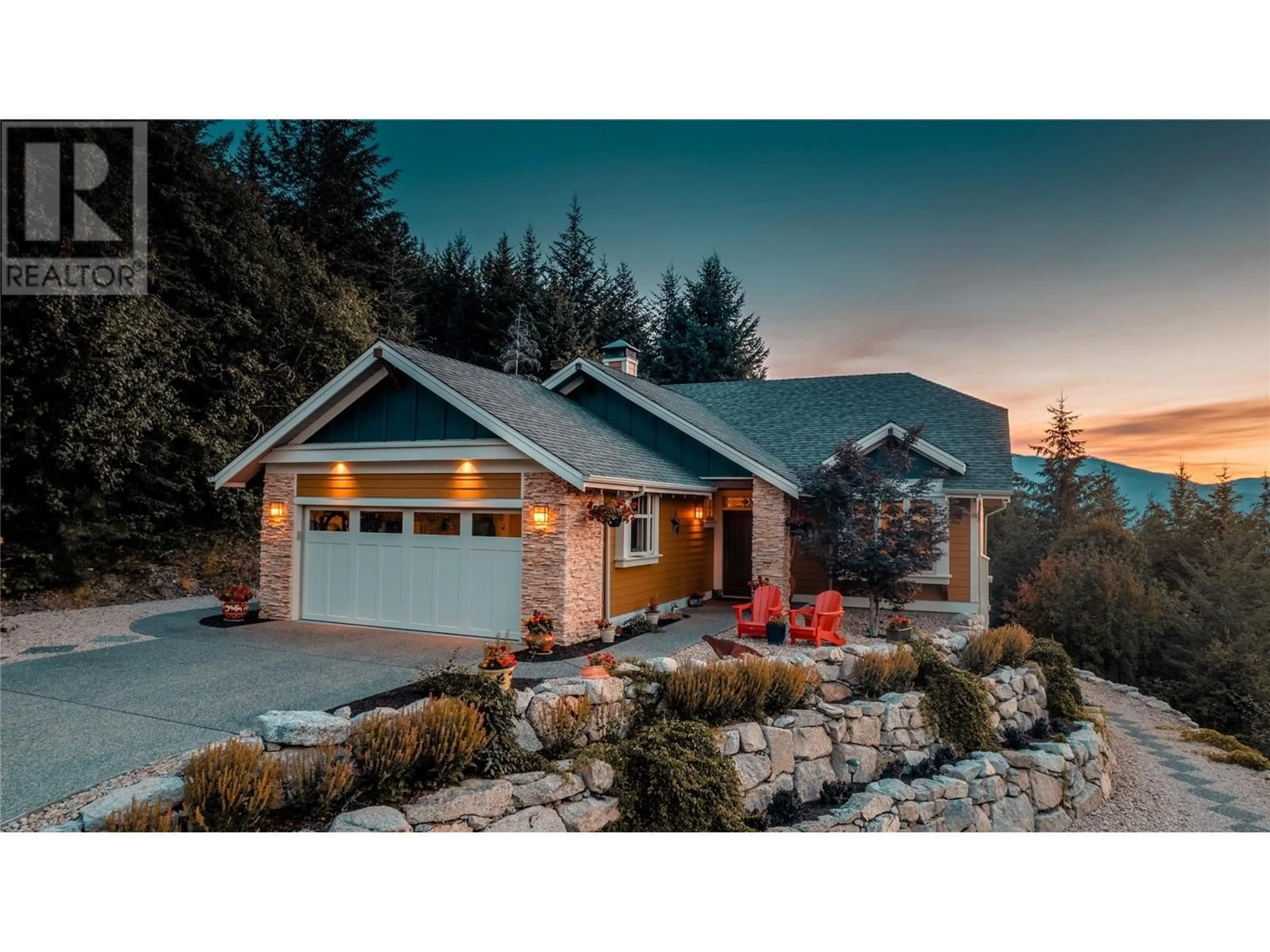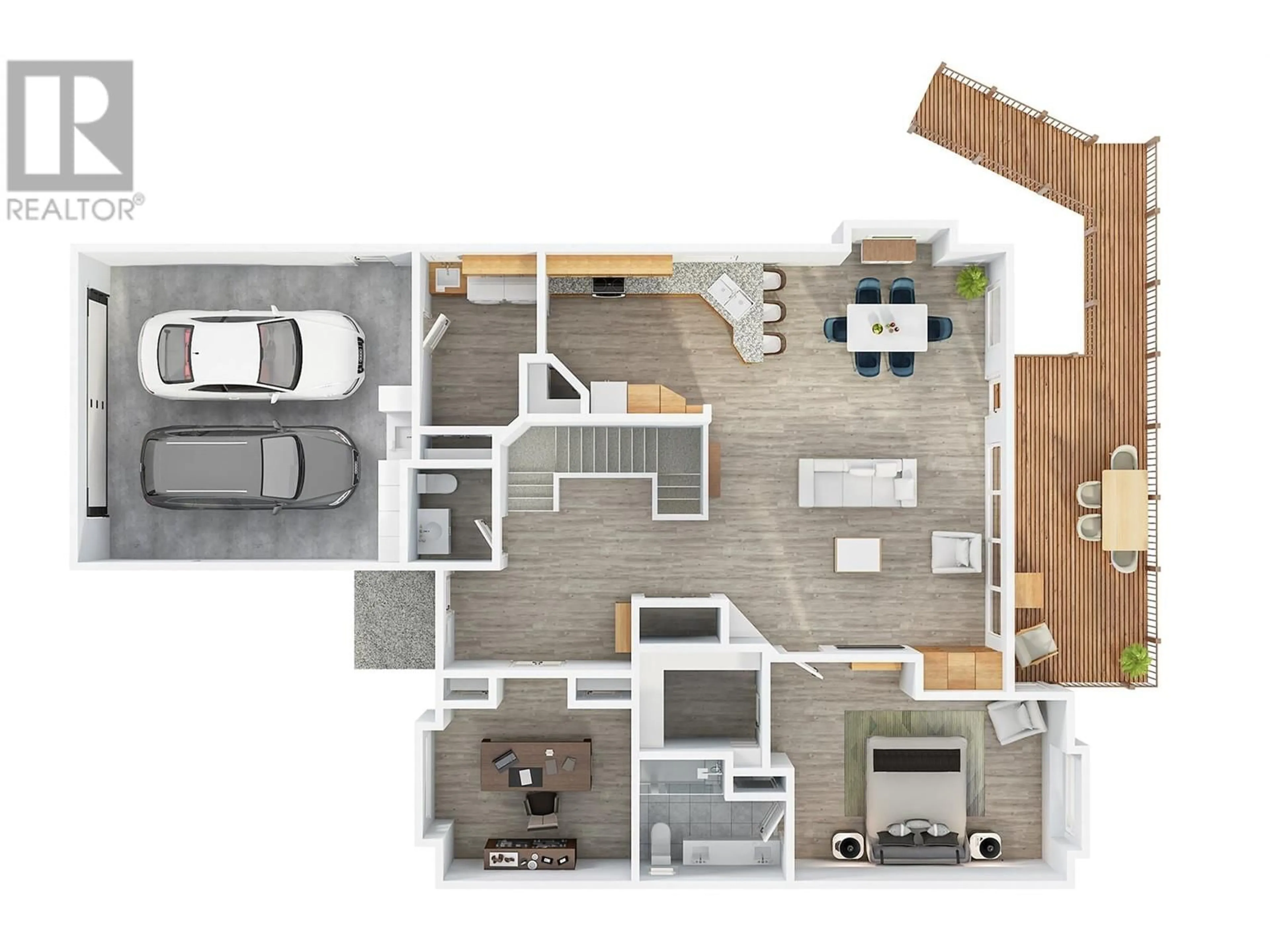354 Dormie Point Lot# 40, Vernon, British Columbia V1H1Y6
Contact us about this property
Highlights
Estimated ValueThis is the price Wahi expects this property to sell for.
The calculation is powered by our Instant Home Value Estimate, which uses current market and property price trends to estimate your home’s value with a 90% accuracy rate.Not available
Price/Sqft$519/sqft
Est. Mortgage$6,227/mo
Tax Amount ()-
Days On Market21 days
Description
Beautiful custom built home in a perfect loc, nestled up against the forest in Predator Ridge. This gorgeous home sits on a .43 acre lot, has 3 bdms, den, and exercise rm over 2 levels. Bordering one of the hiking and bike trails. Backyard is gorgeous and is perhaps 1 of the most private lots in Predator! Home is spacious and bright with lots of lge windows facing the forest. Tons of parking with room for an RV on the side. The landscaping is redone! Upgrades have been added since 2021, includes new A/C, fridge, washer, dryer, granite counter, ceiling fans and a lg composite upper deck. Features include 2 new h2O tanks, loads of built-in cabinets, Nat gas Generac generator, acrylic garage floors, built in speakers, HEPA air filter, electric blinds, in-floor heating on the lower lvl, and a built invacuum. Predator Ridge offers an unparalleled resort lifestyle, with a world renowned 36 hole championship golf course, ranked in the top five resorts in Canada. Predator Ridge will also host the first luxury Residential development by Ritz Carlton. There is a state-of-the art Fitness Center with an indoor pool, hot tub, steam rooms, yoga studio, and outdoor yoga platforms. You can enjoy fitness, spin, yoga classes. Predator also has indoor Tennis and Pickleball and endless hiking and biking trails. Wine enthusiasts can explore the Scenic Sip Wine Trail just minutes away. This well cared for home presents an opportunity to embrace resort-style living with world class amenities. (id:39198)
Property Details
Interior
Features
Lower level Floor
Exercise room
12'10'' x 11'9''Den
12'4'' x 10'0''4pc Bathroom
10'10'' x 11'0''Family room
25'11'' x 21'8''Exterior
Features
Parking
Garage spaces 2
Garage type -
Other parking spaces 0
Total parking spaces 2
Property History
 96
96 96
96

