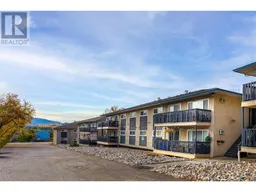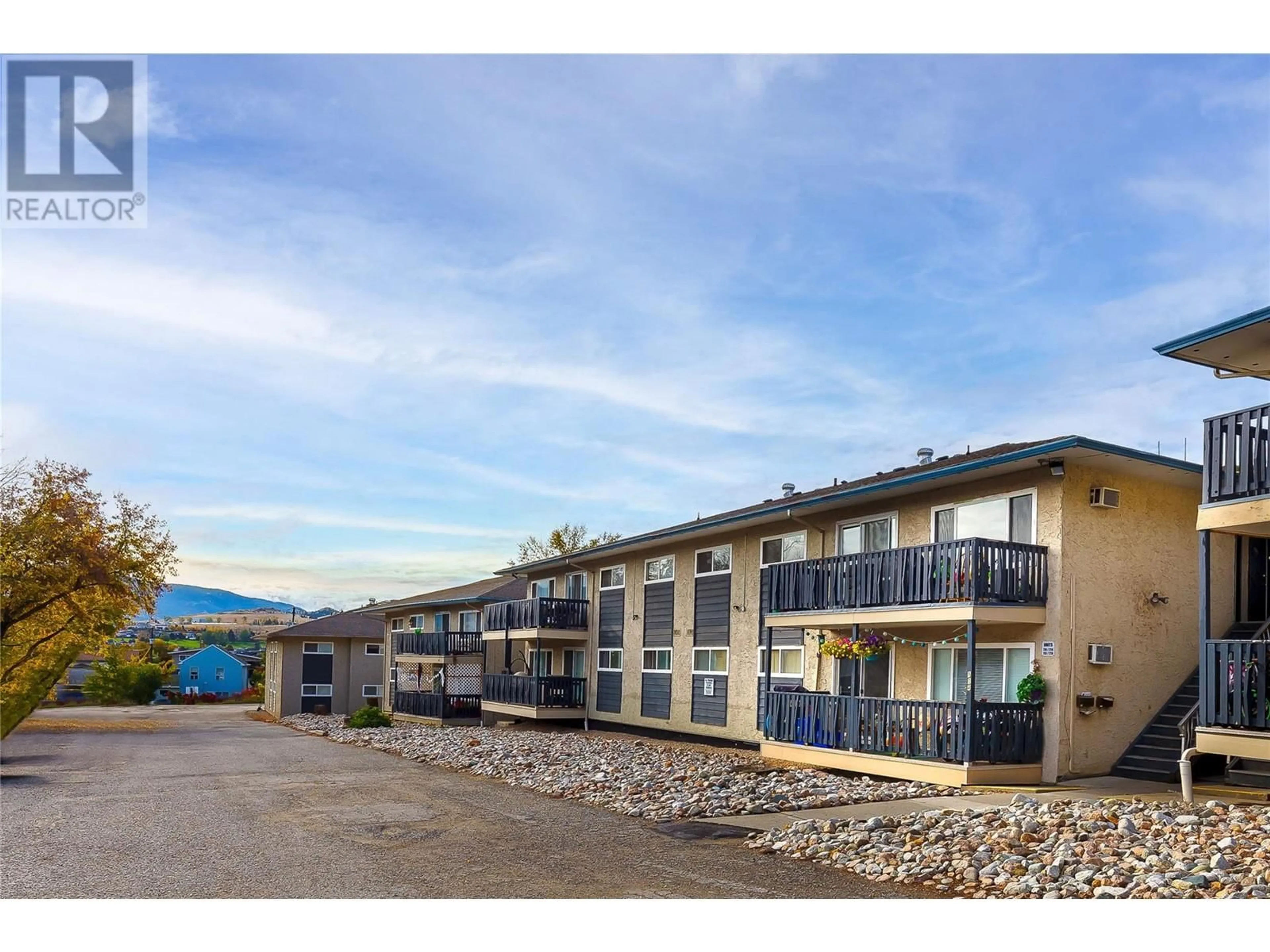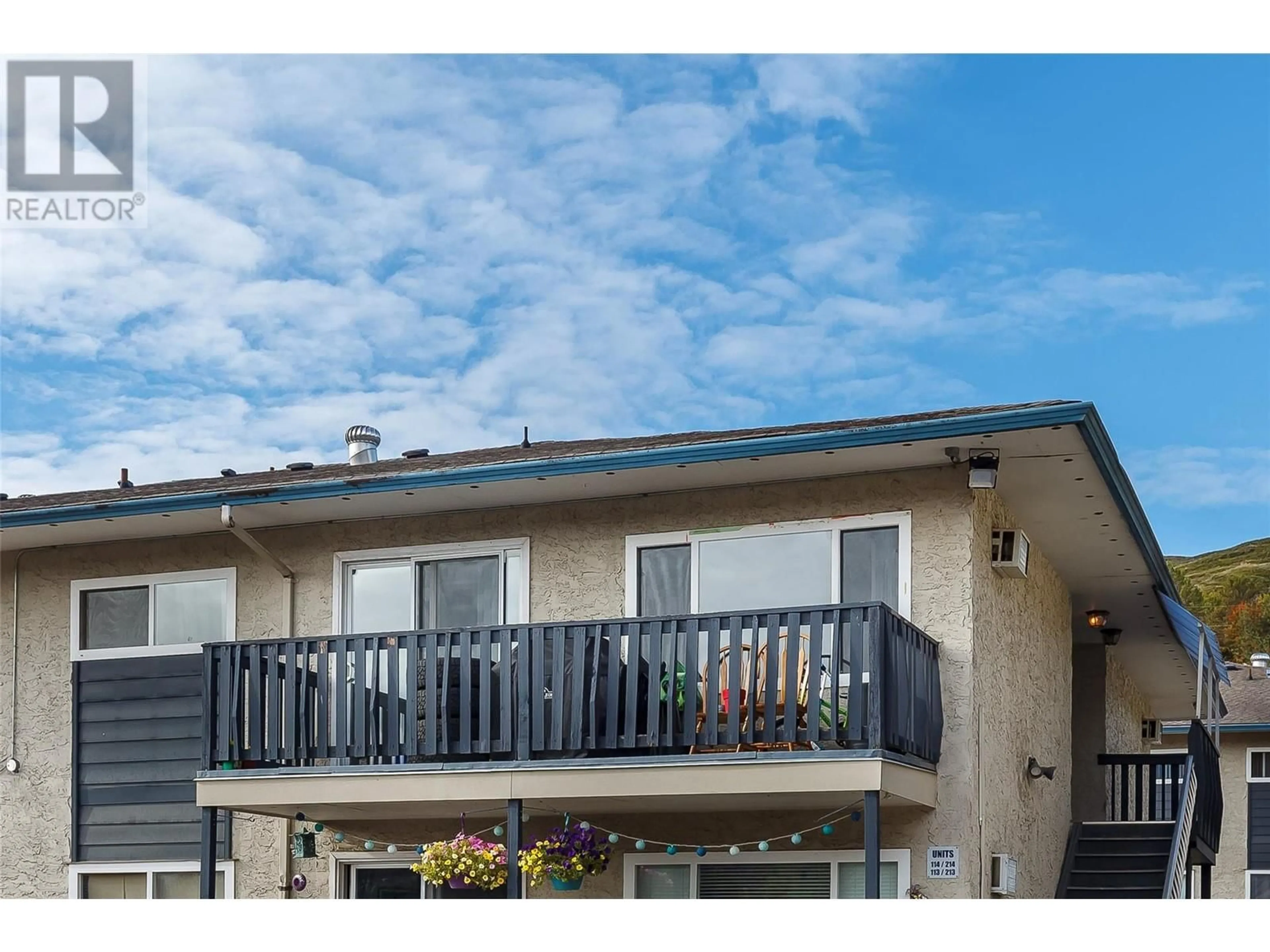3505 38 Street Unit# 214, Vernon, British Columbia V1T6X1
Contact us about this property
Highlights
Estimated ValueThis is the price Wahi expects this property to sell for.
The calculation is powered by our Instant Home Value Estimate, which uses current market and property price trends to estimate your home’s value with a 90% accuracy rate.Not available
Price/Sqft$252/sqft
Est. Mortgage$966/mo
Maintenance fees$472/mo
Tax Amount ()-
Days On Market28 days
Description
Welcome to your new home! This second floor unit offers a perfect blend of comfort and convenience, making it an ideal choice for first-time buyers or savvy investors. The open layout seamlessly connects to the galley kitchen and dining area, and a bright generous-sized living room. Sliding doors lead from the dining area to a covered deck, ideal for morning coffee, or evening relaxation. Enjoy the fresh air and Turtle Mountain views! The outdoor common grounds perfect for family activities, offering a safe and enjoyable environment for children to play. Situated close to an elementary school, downtown shops, and all essential amenities, this property provides easy access to everything you need. Parking right outside your door, and guest parking nearby. Whether you’re looking for a community vibe or an investment opportunity, you’ll find it here! Don’t Miss Out! Book your viewing today! (id:39198)
Property Details
Interior
Features
Main level Floor
Living room
16'9'' x 11'4''Kitchen
9'6'' x 7'9''Dining room
8' x 7'10''Bedroom
1'1'' x 8'10''Exterior
Features
Parking
Garage spaces 1
Garage type Stall
Other parking spaces 0
Total parking spaces 1
Condo Details
Inclusions
Property History
 47
47

