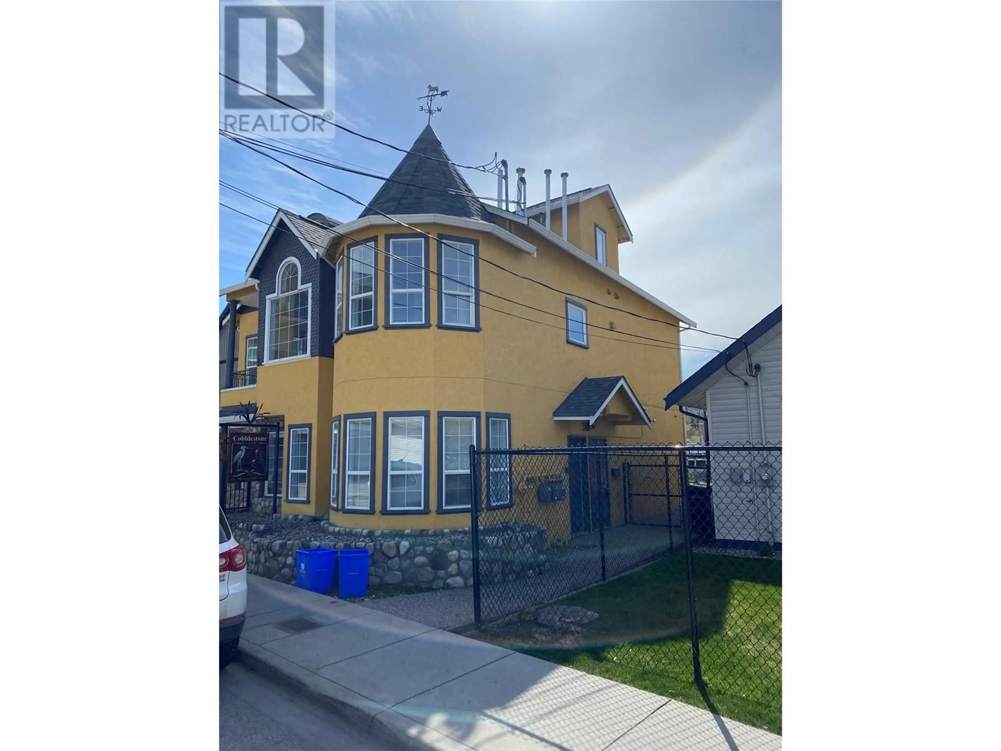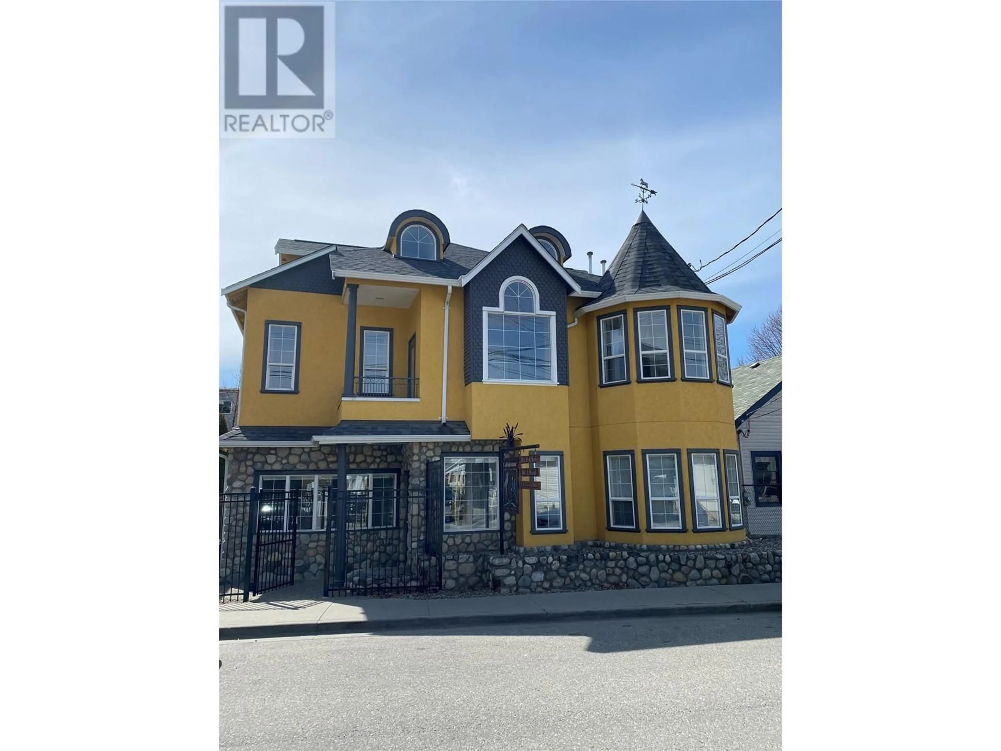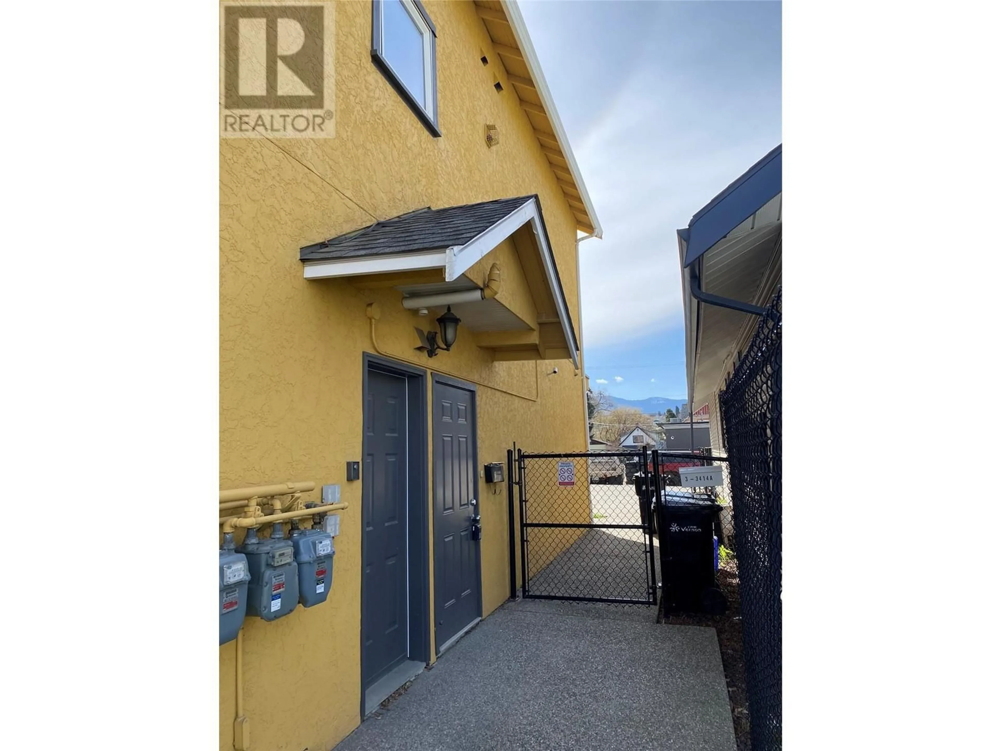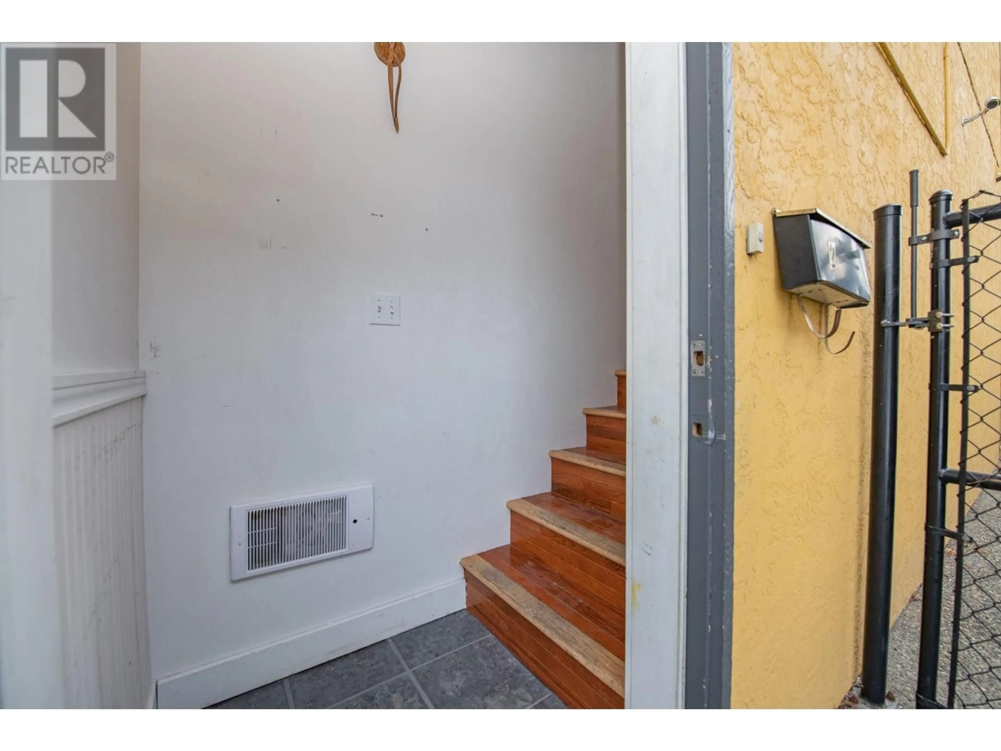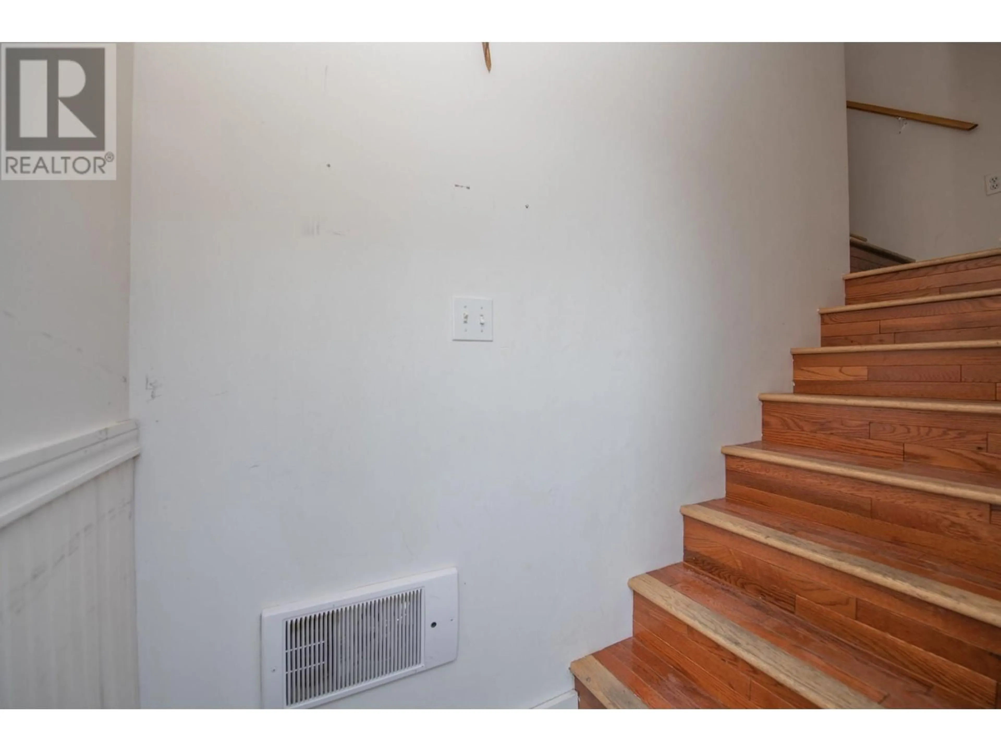3414A 28th Avenue Unit# 2, Vernon, British Columbia V1T1W9
Contact us about this property
Highlights
Estimated ValueThis is the price Wahi expects this property to sell for.
The calculation is powered by our Instant Home Value Estimate, which uses current market and property price trends to estimate your home’s value with a 90% accuracy rate.Not available
Price/Sqft$258/sqft
Est. Mortgage$1,696/mo
Maintenance fees$497/mo
Tax Amount ()-
Days On Market1 day
Description
Unique 2 level townhome in downtown Vernon. This spacious townhome features over 1500 sq/ft of living space, including 3 bedrooms and 2 full bathrooms. The spacious kitchen has solid surface counters, stainless steel appliances and an eat in island. The living room is bright, flows nicely from the dining room and has real hardwood flooring. Upstairs, you will find a oversized loft style master bedroom with vaulted ceiling plus an adjoining bathroom. Plenty of storage, balcony patio and tall ceilings make this unit stand out. Small 3 unit strata with quaint design, walking distance to all shops and amenities downtown has to offer. Book your showing today! (id:39198)
Property Details
Interior
Features
Main level Floor
Dining room
12' x 12'Kitchen
12' x 10'Bedroom
10' x 10'Bedroom
12' x 13'Exterior
Features
Parking
Garage spaces 1
Garage type Stall
Other parking spaces 0
Total parking spaces 1
Condo Details
Inclusions
Property History
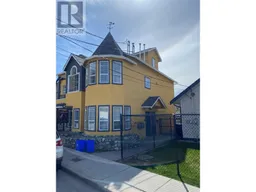 46
46
