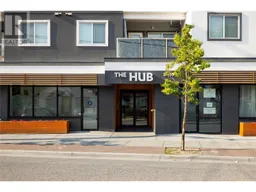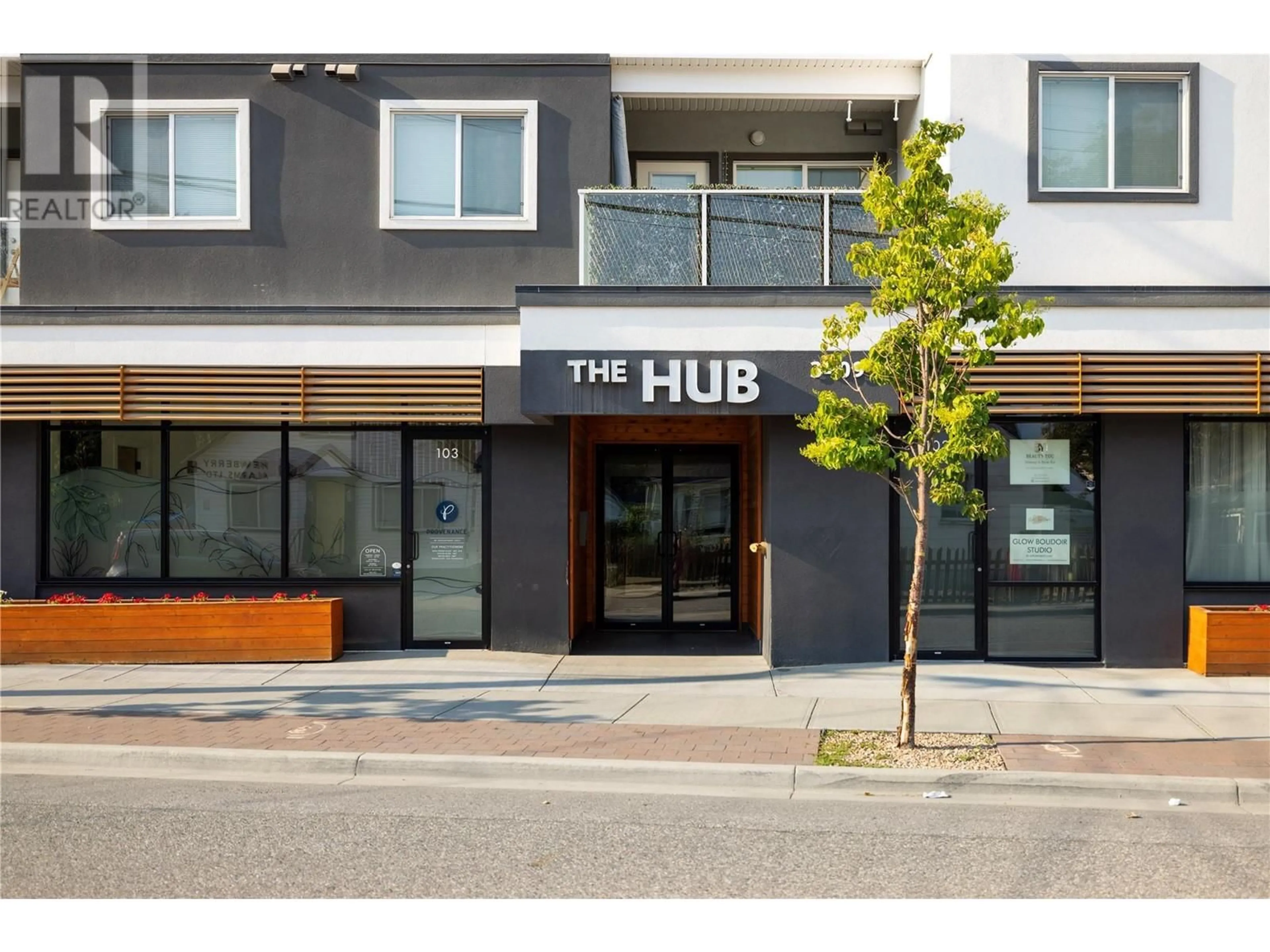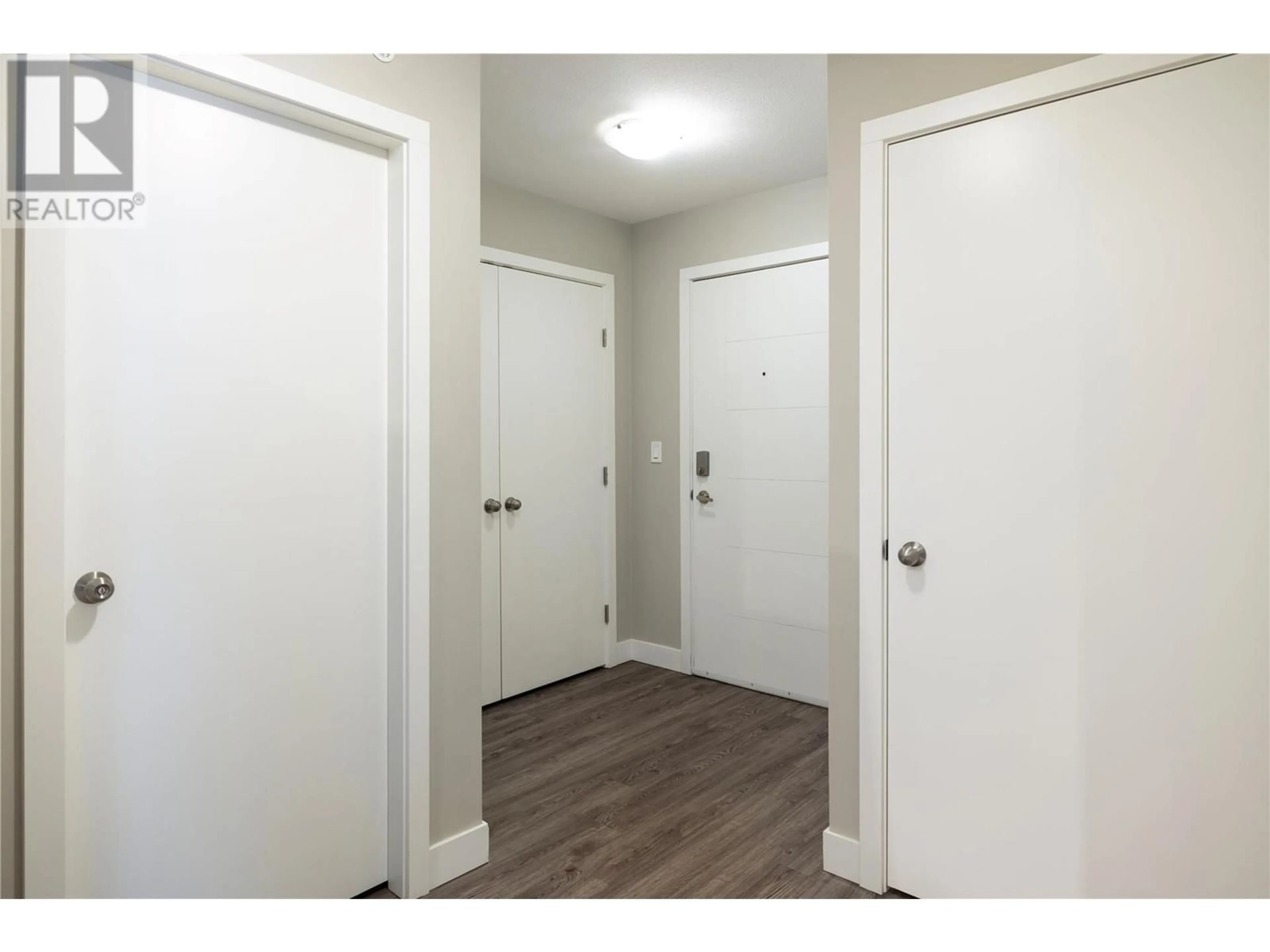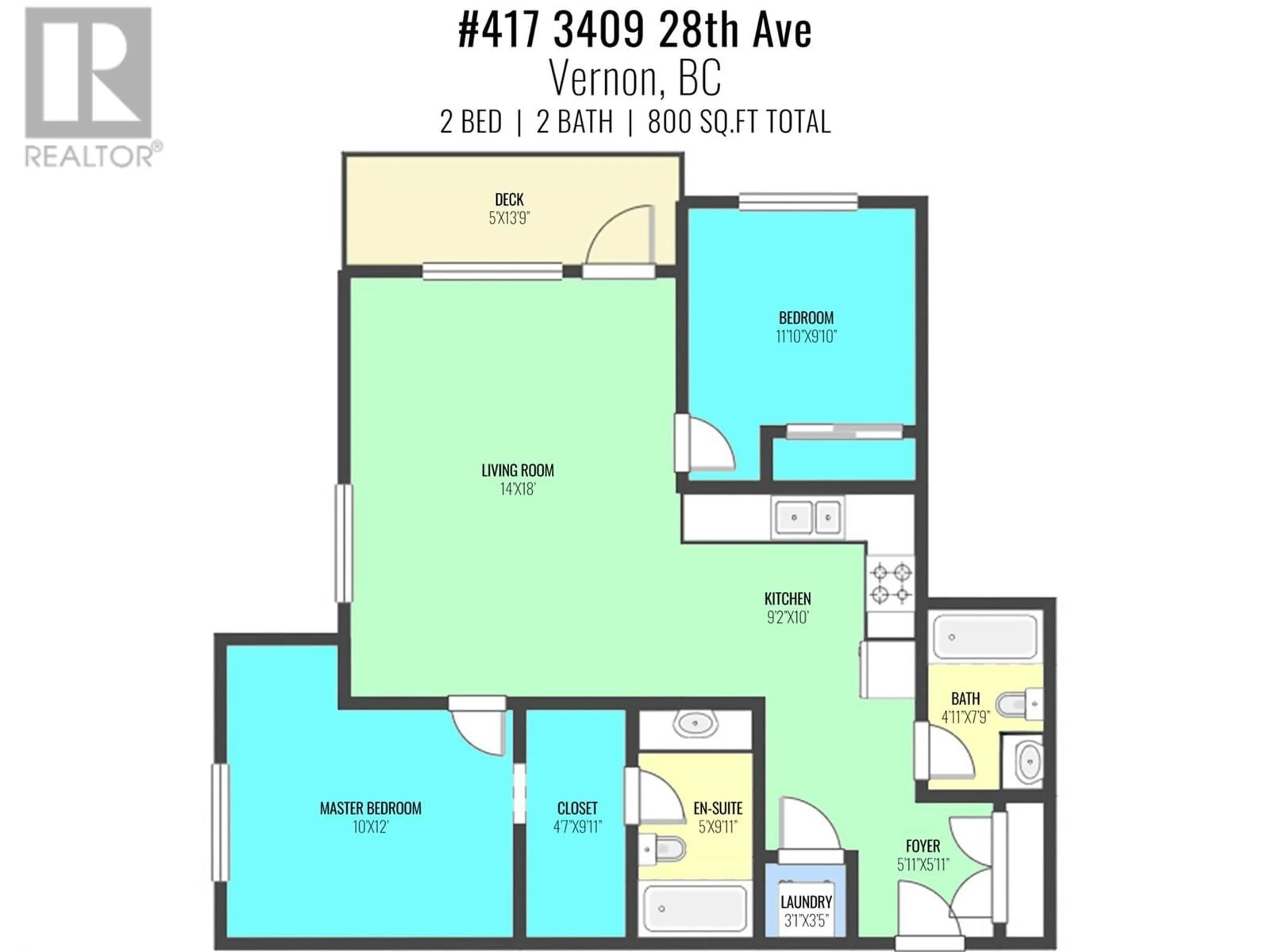3409 28 Avenue Unit# 417, Vernon, British Columbia V1T0B3
Contact us about this property
Highlights
Estimated ValueThis is the price Wahi expects this property to sell for.
The calculation is powered by our Instant Home Value Estimate, which uses current market and property price trends to estimate your home’s value with a 90% accuracy rate.Not available
Price/Sqft$443/sqft
Est. Mortgage$1,717/mth
Maintenance fees$449/mth
Tax Amount ()-
Days On Market25 days
Description
Stunning Top Floor Corner Unit in Prime Location! Welcome to your dream home! This immaculate open concept top floor corner unit boasts 2 spacious bedrooms and 2 modern bathrooms, making it the perfect haven for comfort and style. With a pristine condition that truly stands out, this unit is undeniably one of the most beautiful residences in the building. Step inside and be greeted by an inviting space bathed in warm natural light, thanks to the abundance of windows that create a bright and airy ambiance. You'll love the sleek stainless steel appliances and luxurious quartz countertops in the contemporary kitchen, perfect for both everyday living and entertaining guests. Enjoy your morning coffee on the private deck, which offers breathtaking views to the east—an ideal spot to soak in the tranquility of your surroundings. With own laundry facilities, convenience is at your fingertips. This exceptional unit also features a large storage locker, ensuring that you have plenty of space for all your belongings. Additionally, with 2 secure side-by-side parking spaces, you'll never have to worry about parking again. Don’t miss the opportunity to make this immaculate unit your new home. Schedule a viewing today and experience the perfect blend of luxury and comfort in this remarkable residence! (id:39198)
Property Details
Interior
Features
Main level Floor
Full ensuite bathroom
5' x 9'11''Other
4'7'' x 9'11''Dining nook
2'7'' x 4'10''Primary Bedroom
10' x 12'Exterior
Features
Parking
Garage spaces 2
Garage type -
Other parking spaces 0
Total parking spaces 2
Condo Details
Inclusions
Property History
 40
40


