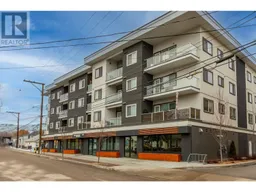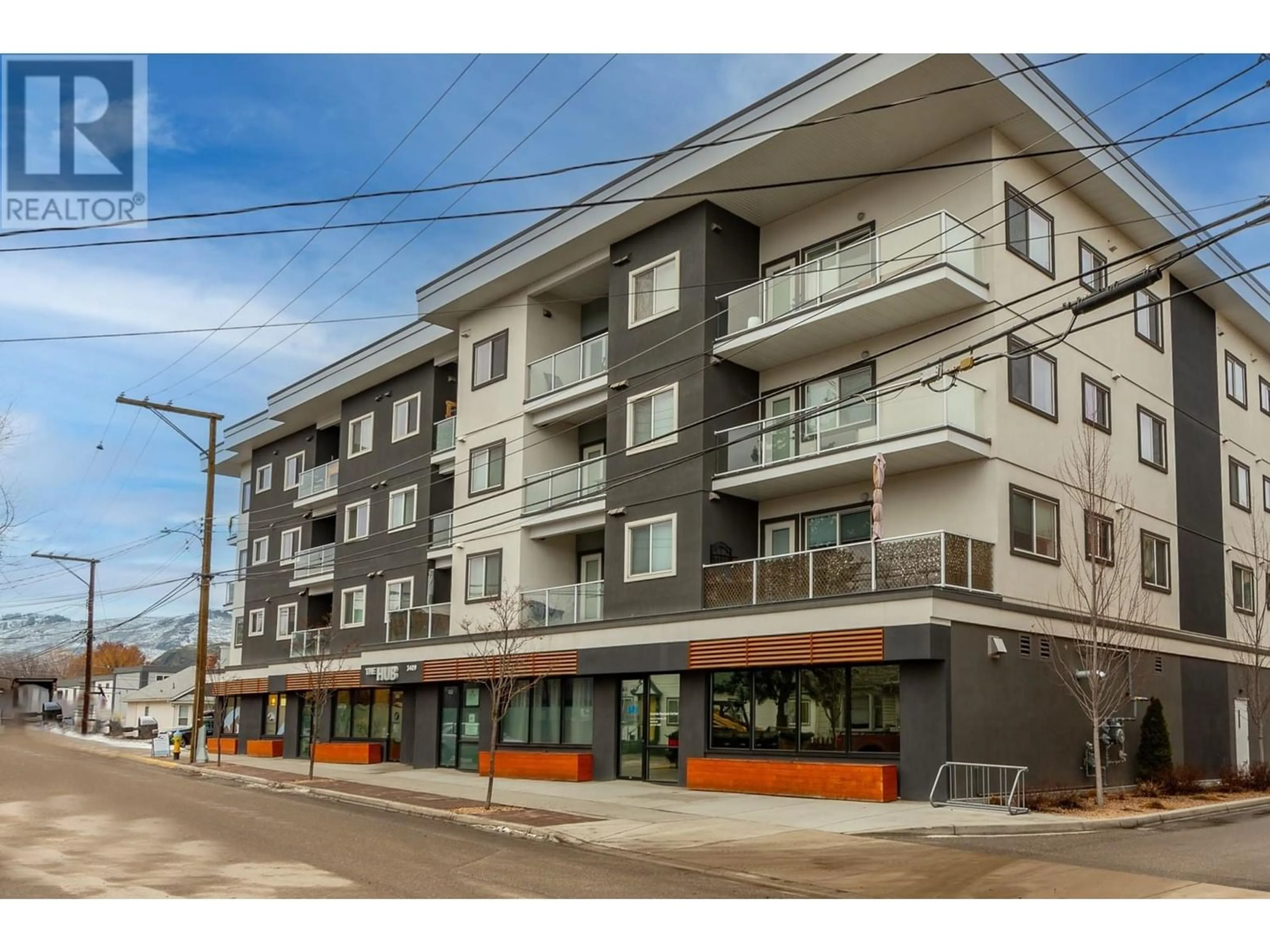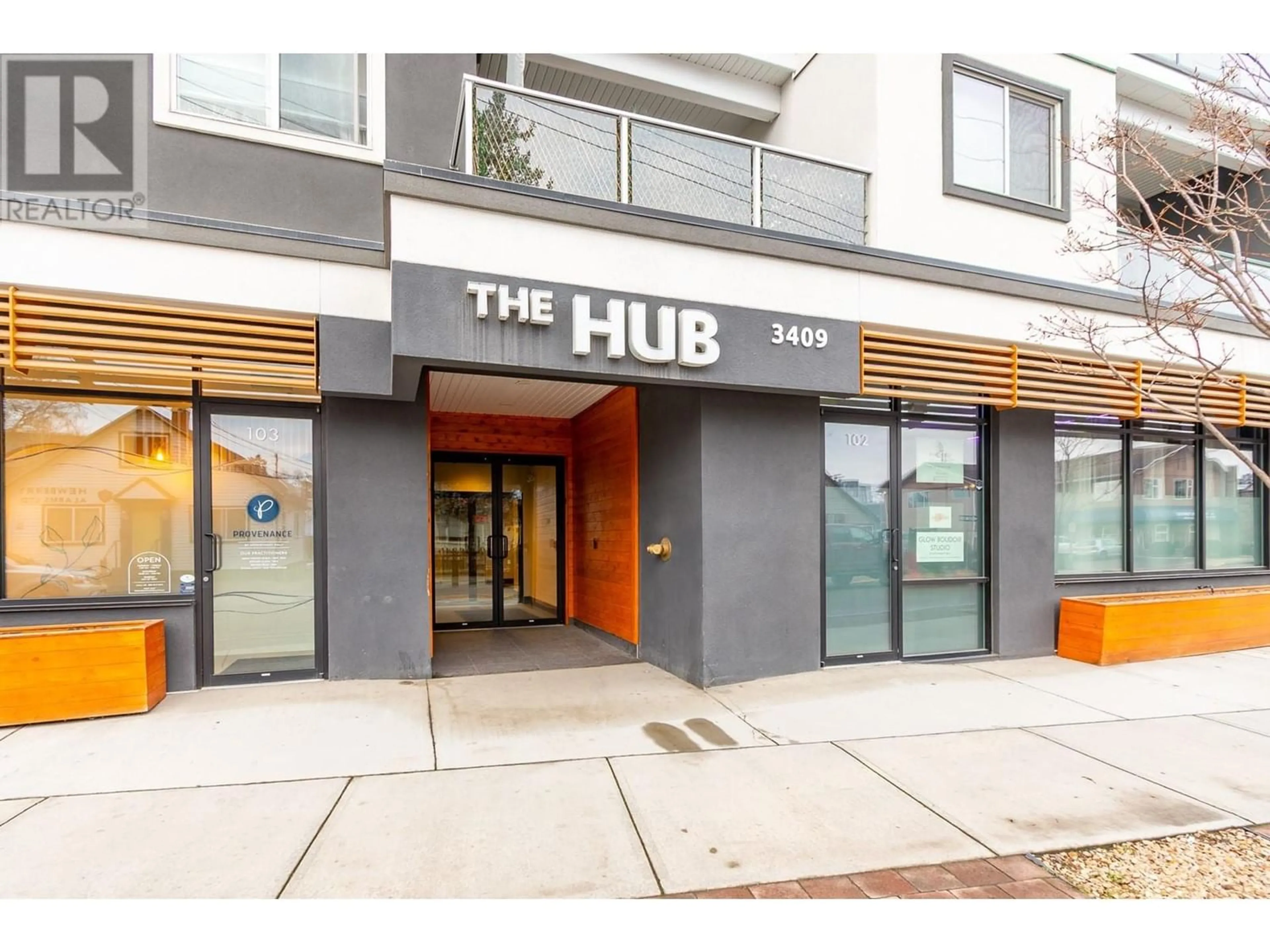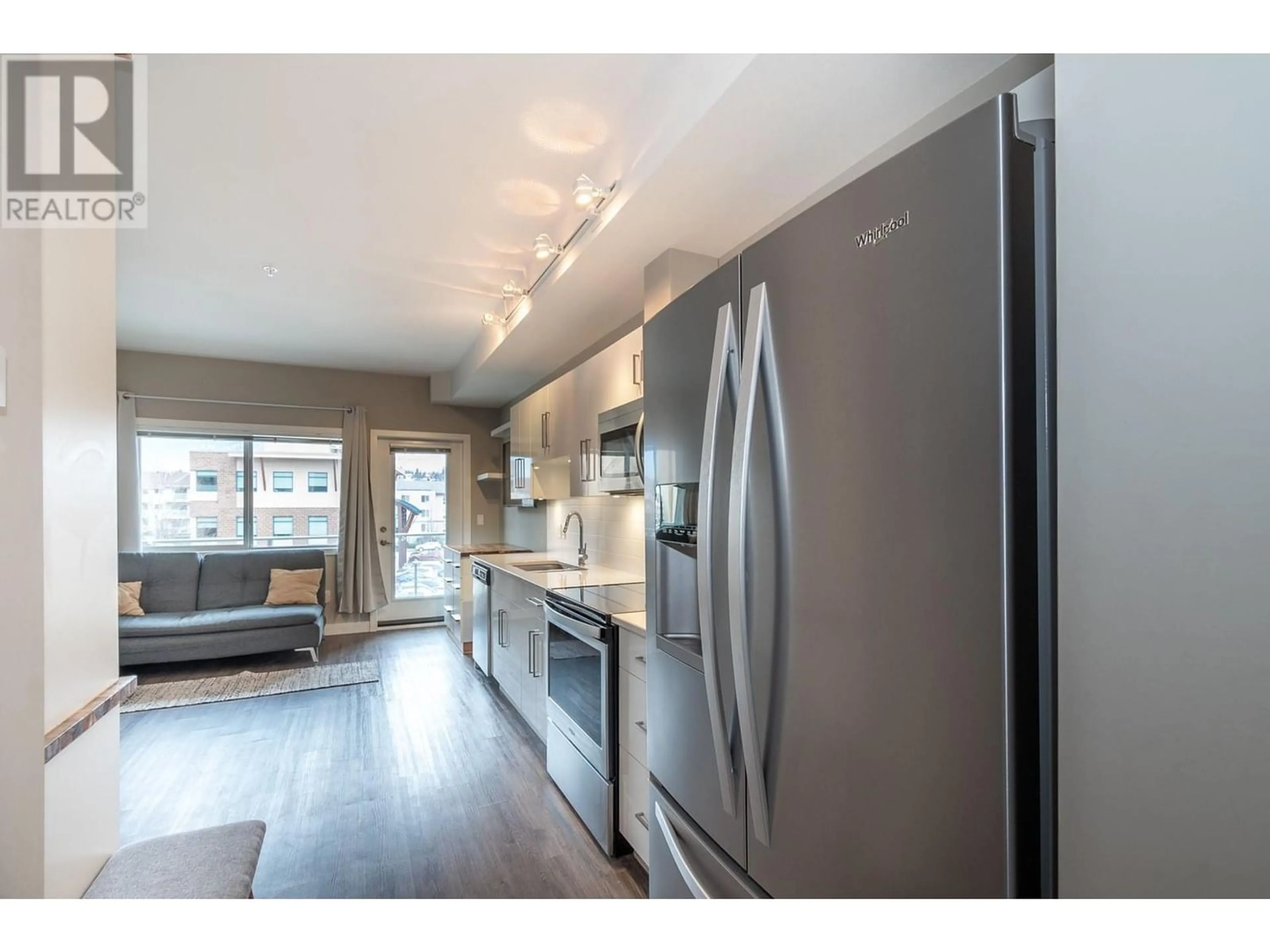3409 28 Avenue Unit# 315, Vernon, British Columbia V1T0B3
Contact us about this property
Highlights
Estimated ValueThis is the price Wahi expects this property to sell for.
The calculation is powered by our Instant Home Value Estimate, which uses current market and property price trends to estimate your home’s value with a 90% accuracy rate.Not available
Price/Sqft$668/sqft
Est. Mortgage$988/mo
Maintenance fees$161/mo
Tax Amount ()-
Days On Market288 days
Description
Third floor Studio unit at the HUB is located in the heart of downtown Vernon. Attention to detail is immediately apparent. Bright white cabinets, SS Appliances, quartz counter tops give the living space a very modern and classy feel. Murphy bed allows the bedroom area to easily transform into a cozy sitting area. Built in closet storage area allows for a clutter free space. The HUB is within walking distance to all of the shopping and services that downtown Vernon has to offer. It is a fantastic location. Amenities include personally encoded key fobs, secure underground parking, spacious storage locker, bike storage, as well as ample visitor parking. This is a great price and fabulous investment opportunity! Book your viewing today! (id:39198)
Property Details
Interior
Features
Main level Floor
4pc Bathroom
8'5'' x 5'Bedroom - Bachelor
1' x 1'Bedroom - Bachelor
14'7'' x 3'Living room
20'9'' x 12'3''Exterior
Features
Condo Details
Inclusions
Property History
 28
28


