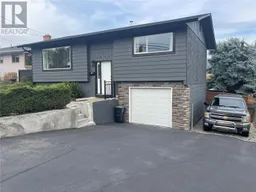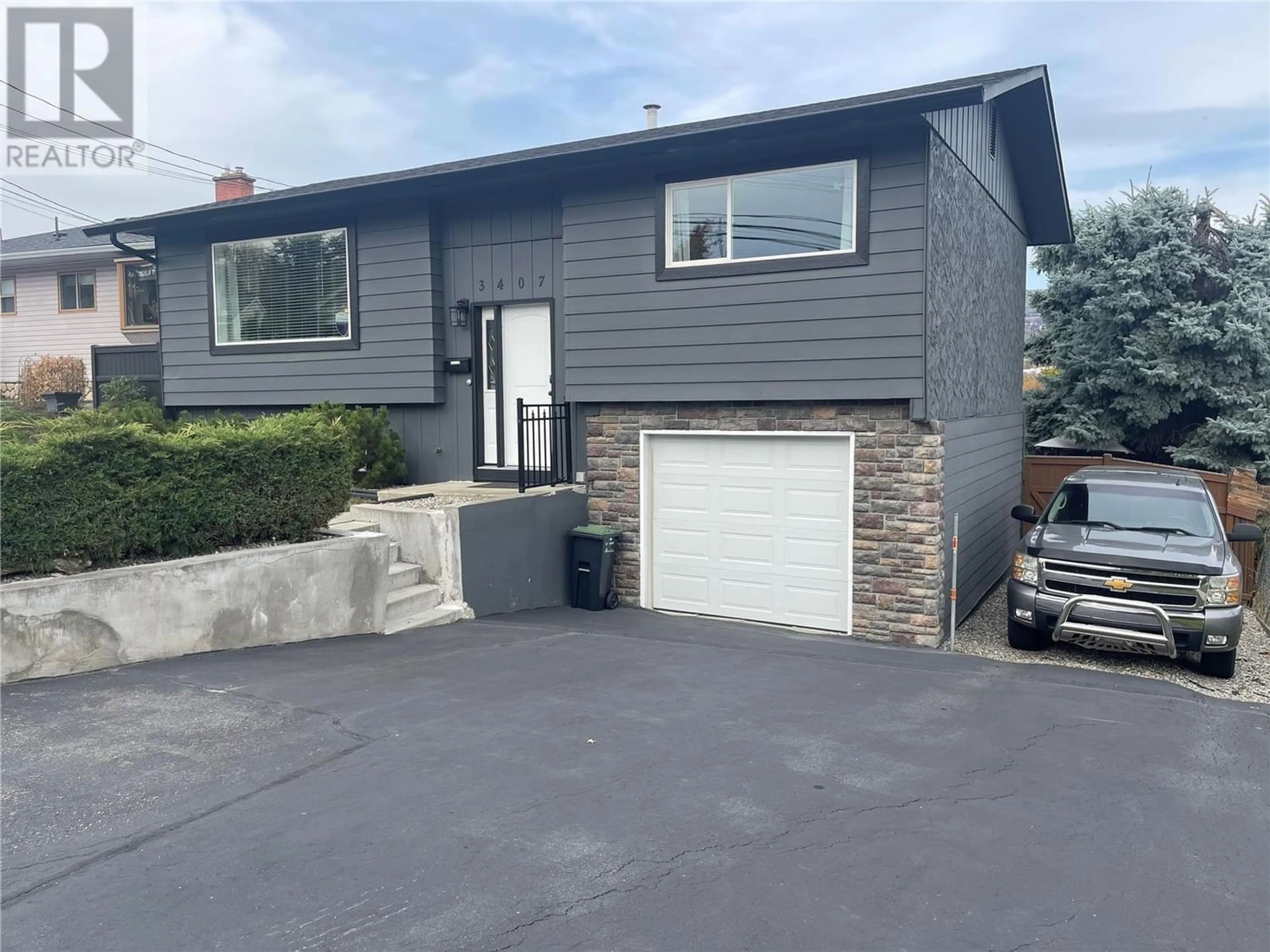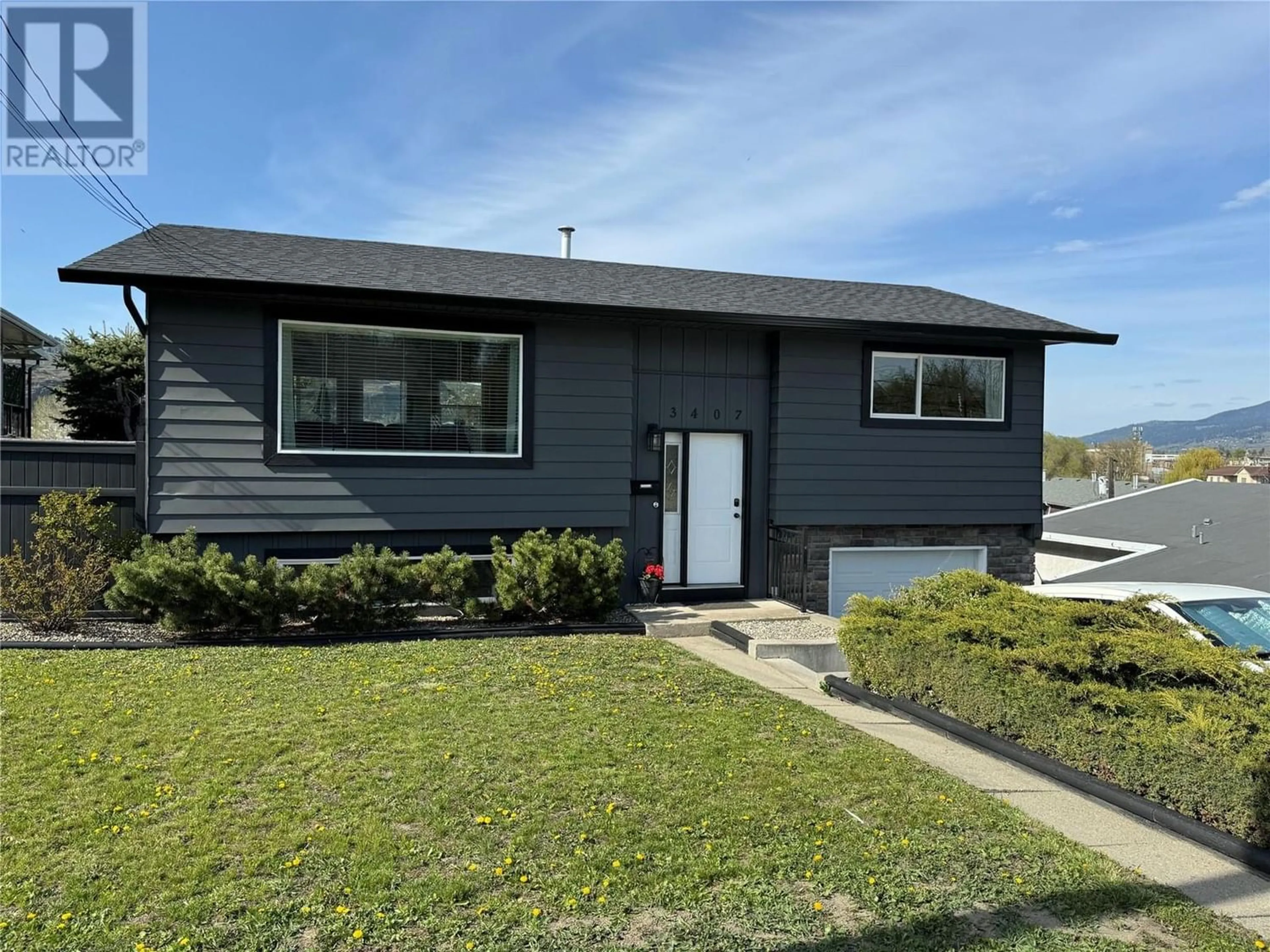3407 OKANAGAN Avenue, Vernon, British Columbia V1T1K5
Contact us about this property
Highlights
Estimated ValueThis is the price Wahi expects this property to sell for.
The calculation is powered by our Instant Home Value Estimate, which uses current market and property price trends to estimate your home’s value with a 90% accuracy rate.Not available
Price/Sqft$446/sqft
Est. Mortgage$2,791/mo
Tax Amount ()-
Days On Market218 days
Description
This 3-bedroom, 2-bathroom home is a turn key gem! With an open floor plan and updates throughout, it offers comfortable living spaces and fantastic outdoor amenities. The main level boasts an open floor plan along with the primary bedroom, a second bedroom, and a bathroom. The kitchen leads out to a large deck overlooking the fully fenced private yard, perfect for outdoor gatherings and relaxation. Heading downstairs, you'll find a great daylight rec-room, a third bedroom, a laundry area, and another bathroom, as well as access to the large single garage. The backyard oasis includes a spa berry hot tub, offering a private retreat for relaxation and unwinding. Additional storage is conveniently located under the main deck, optimizing space usage. The home has been extensively updated, with recent improvements such as a new roof, gutters, and downspouts in 2021, as well as new flooring and insulation in 2022. Other updates include newer windows, water softener and reverse osmosis in the kitchen, a thermal heating/cooling system installed in 2021, and more, ensuring both comfort and efficiency. With features like RV parking and its proximity to shopping, transportation, and the hospital, this home offers convenience and accessibility. It seems like a wonderful opportunity for anyone seeking a move-in ready home with modern amenities and ample outdoor space. (id:39198)
Property Details
Interior
Features
Basement Floor
3pc Bathroom
6'3'' x 4'Laundry room
8' x 6'Recreation room
17' x 10'2''Bedroom
11' x 8'6''Exterior
Features
Parking
Garage spaces 1
Garage type Attached Garage
Other parking spaces 0
Total parking spaces 1
Property History
 42
42 33
33

