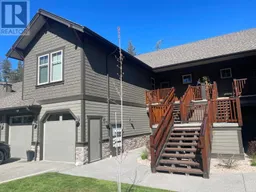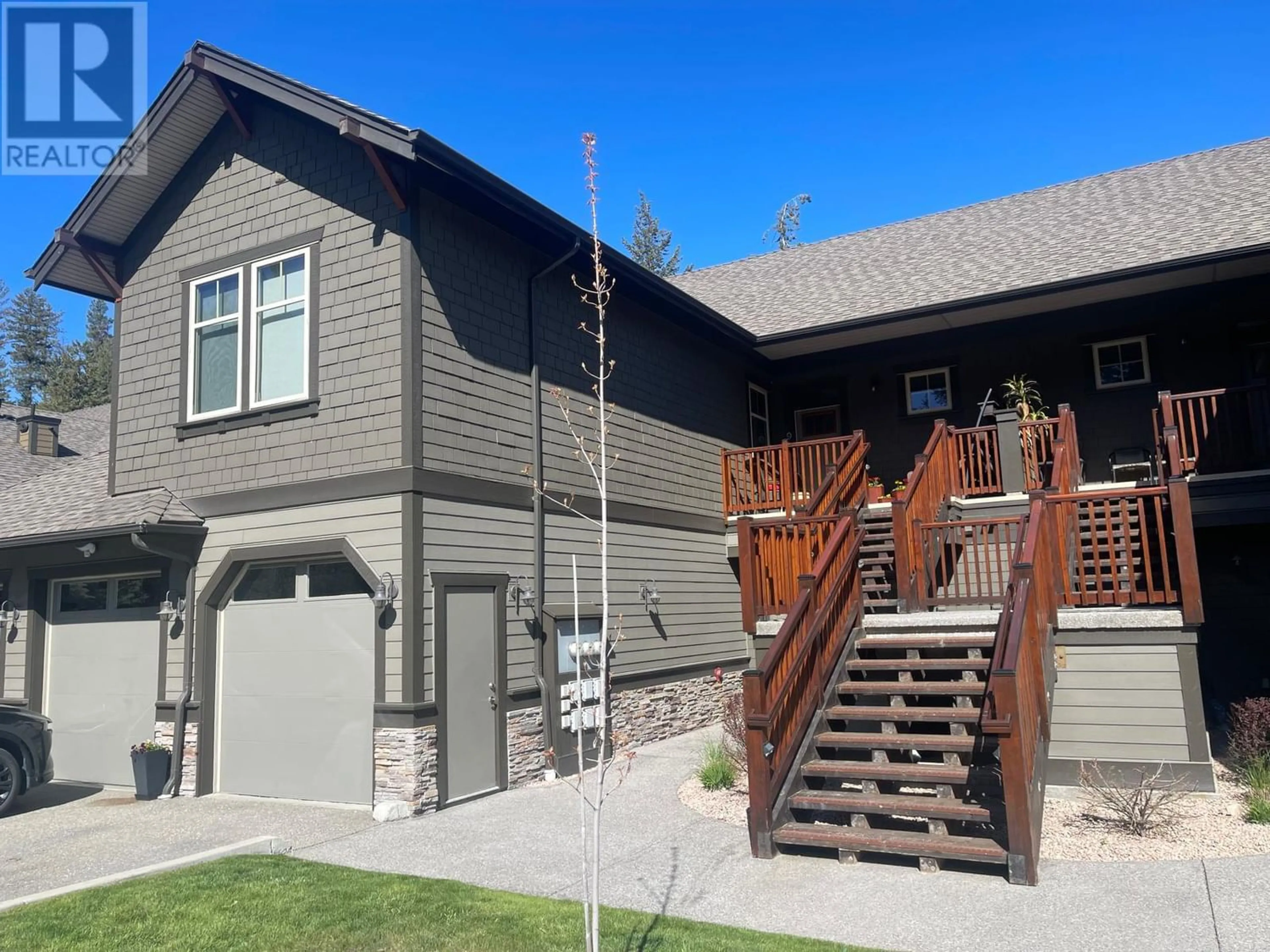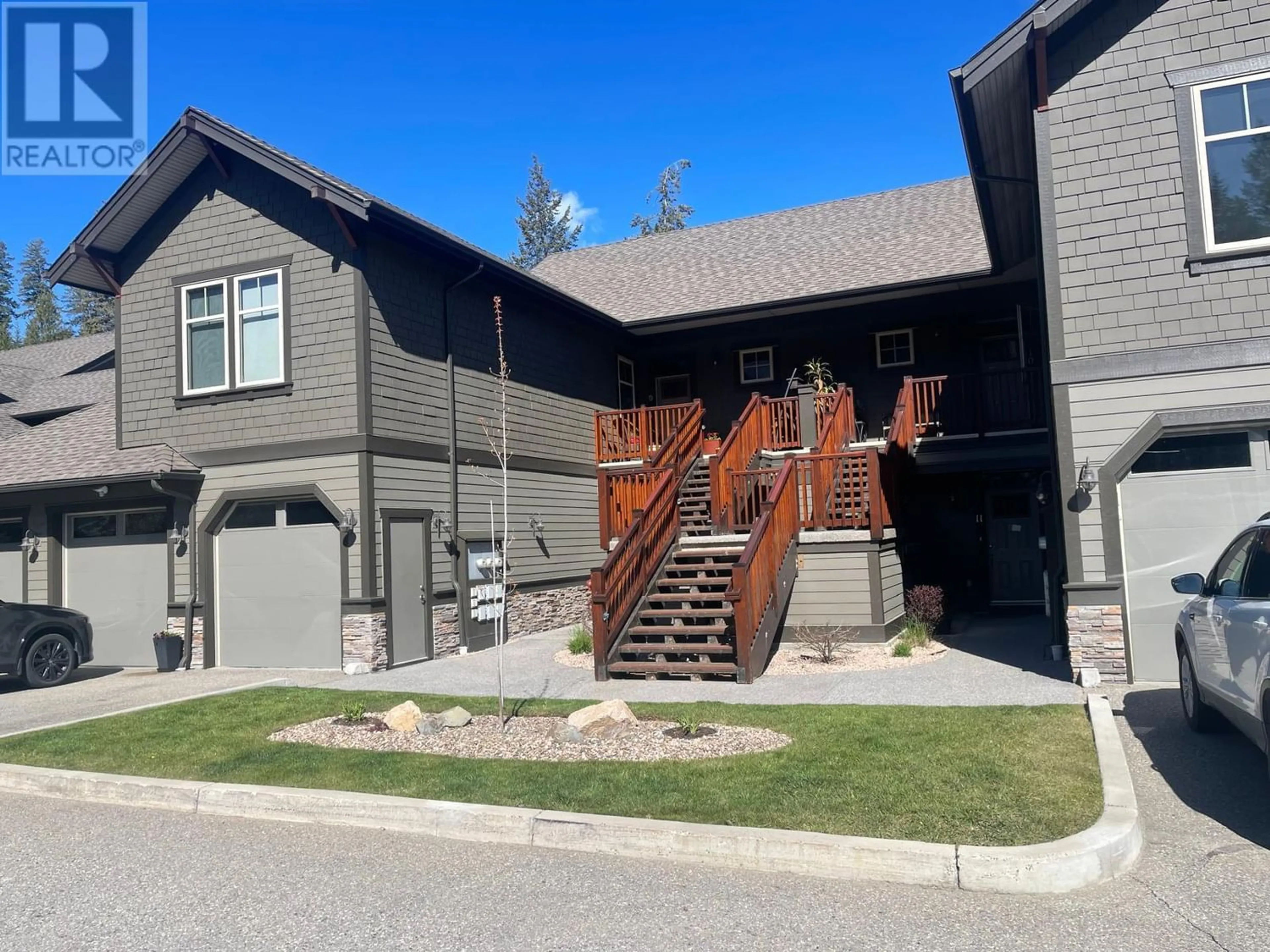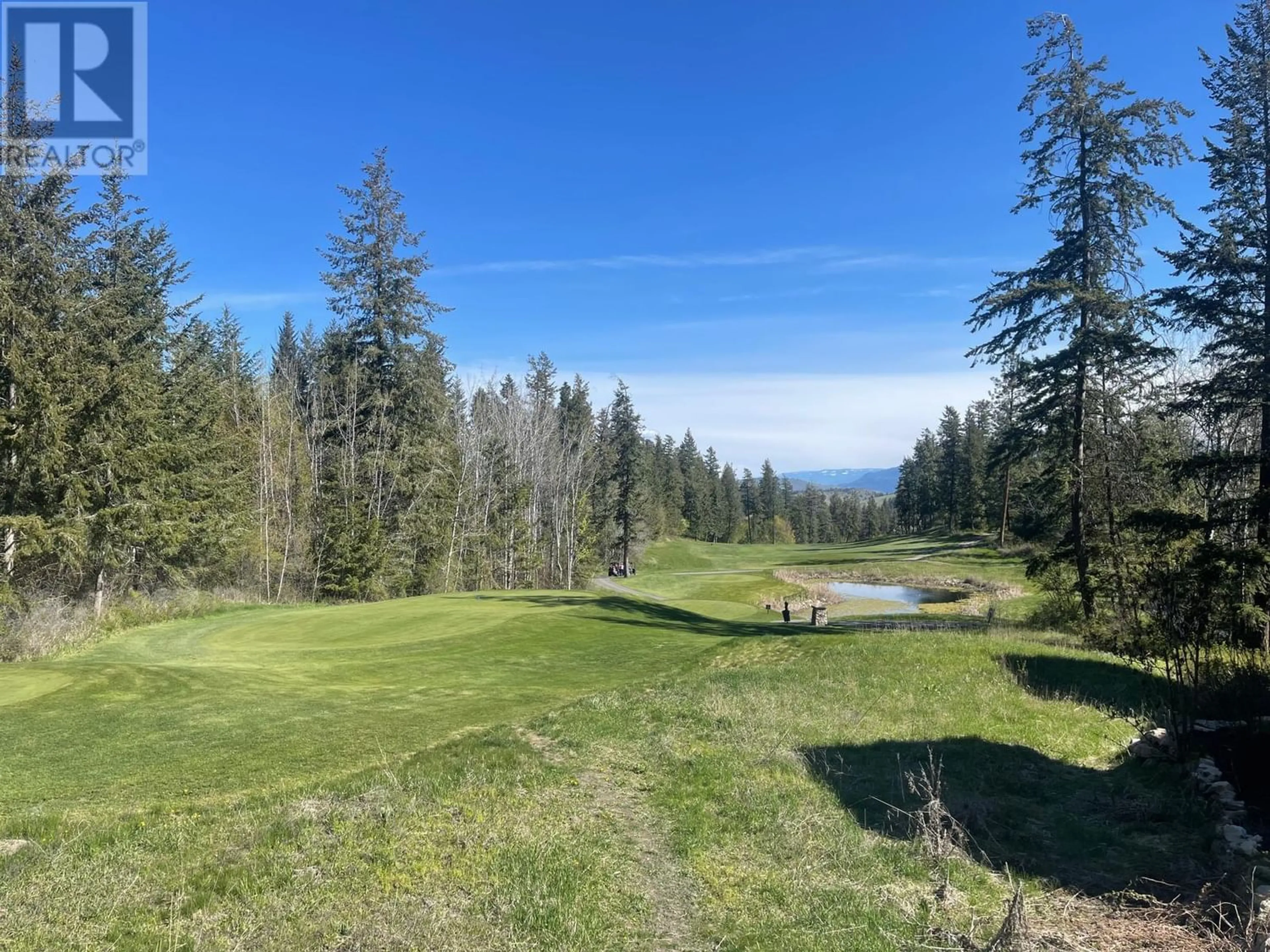333 Longspoon Drive Unit# 9, Vernon, British Columbia V1H2L1
Contact us about this property
Highlights
Estimated ValueThis is the price Wahi expects this property to sell for.
The calculation is powered by our Instant Home Value Estimate, which uses current market and property price trends to estimate your home’s value with a 90% accuracy rate.Not available
Price/Sqft$497/sqft
Est. Mortgage$3,006/mo
Maintenance fees$562/mo
Tax Amount ()-
Days On Market208 days
Description
Private Osprey upper unit with beautiful views overlooking golf course at Predator Ridge. Bright (1406 SF) open-plan layout offering 2 bedrooms with heated flooring in both bathrooms. This home is move-in ready, with gourmet kitchen, spacious living room with stone-faced gas fireplace looking out to the lovely deck (w/ gas hook up) and primary bedroom with it's own great views. New appliances, lighting and H2O tank in in 2021. New air con and newer flooring. Take in the Predator Ridge lifestyle with fitness centre, walking/biking/hiking trails, yoga platforms, playgrounds, premium golf courses, restaurants and a small grocery store. Commons Racquet Club offers indoor tennis & pickleball, and Sparkling Hill Spa Resort is just up the hill. Airport and wineries are a short drive away. Ideal investment as a “vacation home” or a “year round home”. Strata fee $561.88. No short term rentals. (id:39198)
Property Details
Interior
Features
Main level Floor
Dining room
16' x 12'Kitchen
14' x 10'Primary Bedroom
14'0'' x 12'3pc Bathroom
10' x 8'Exterior
Features
Parking
Garage spaces 2
Garage type Attached Garage
Other parking spaces 0
Total parking spaces 2
Condo Details
Amenities
Clubhouse
Inclusions
Property History
 40
40


