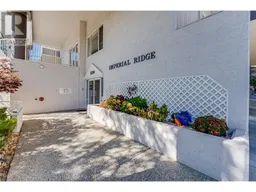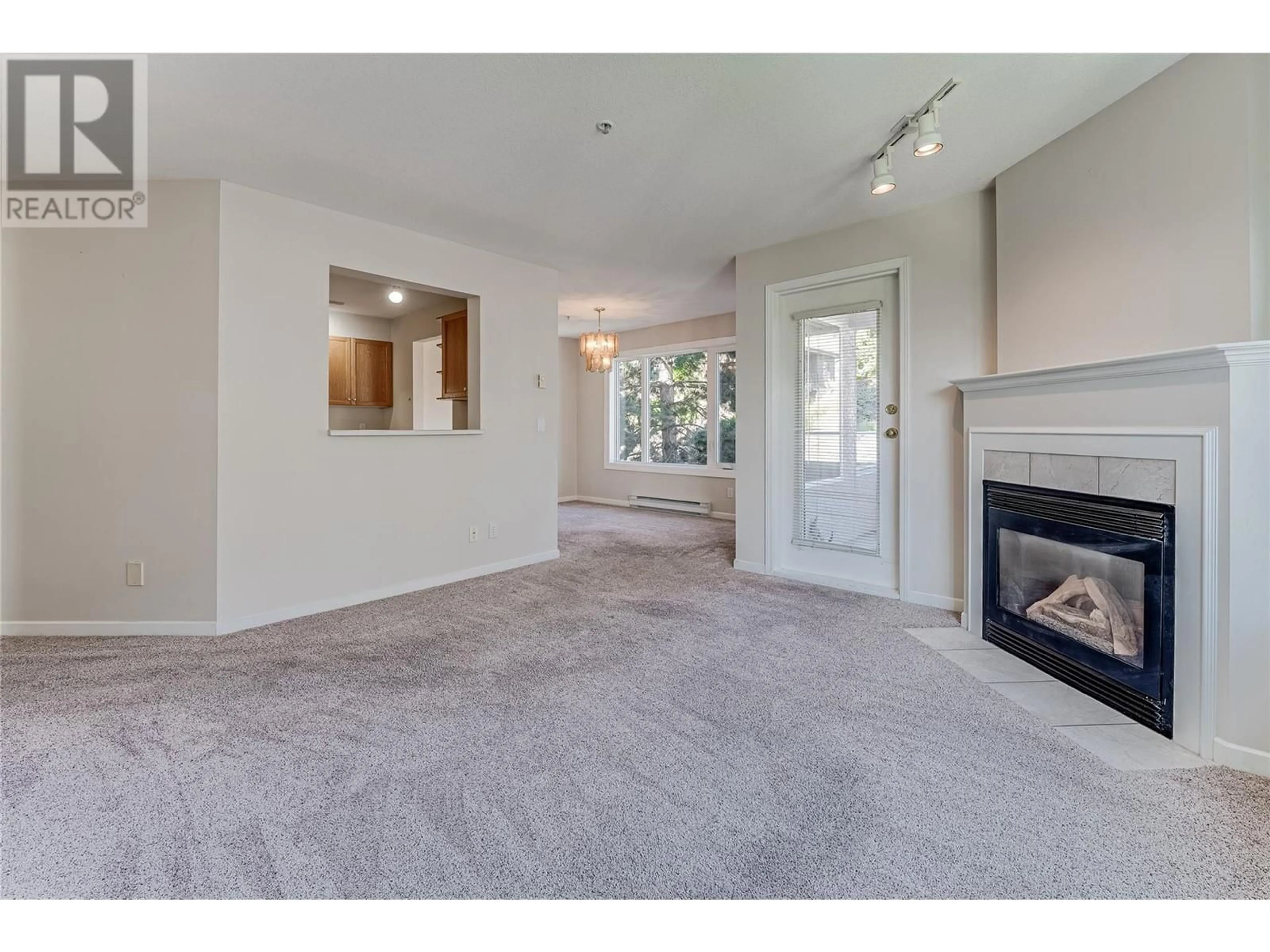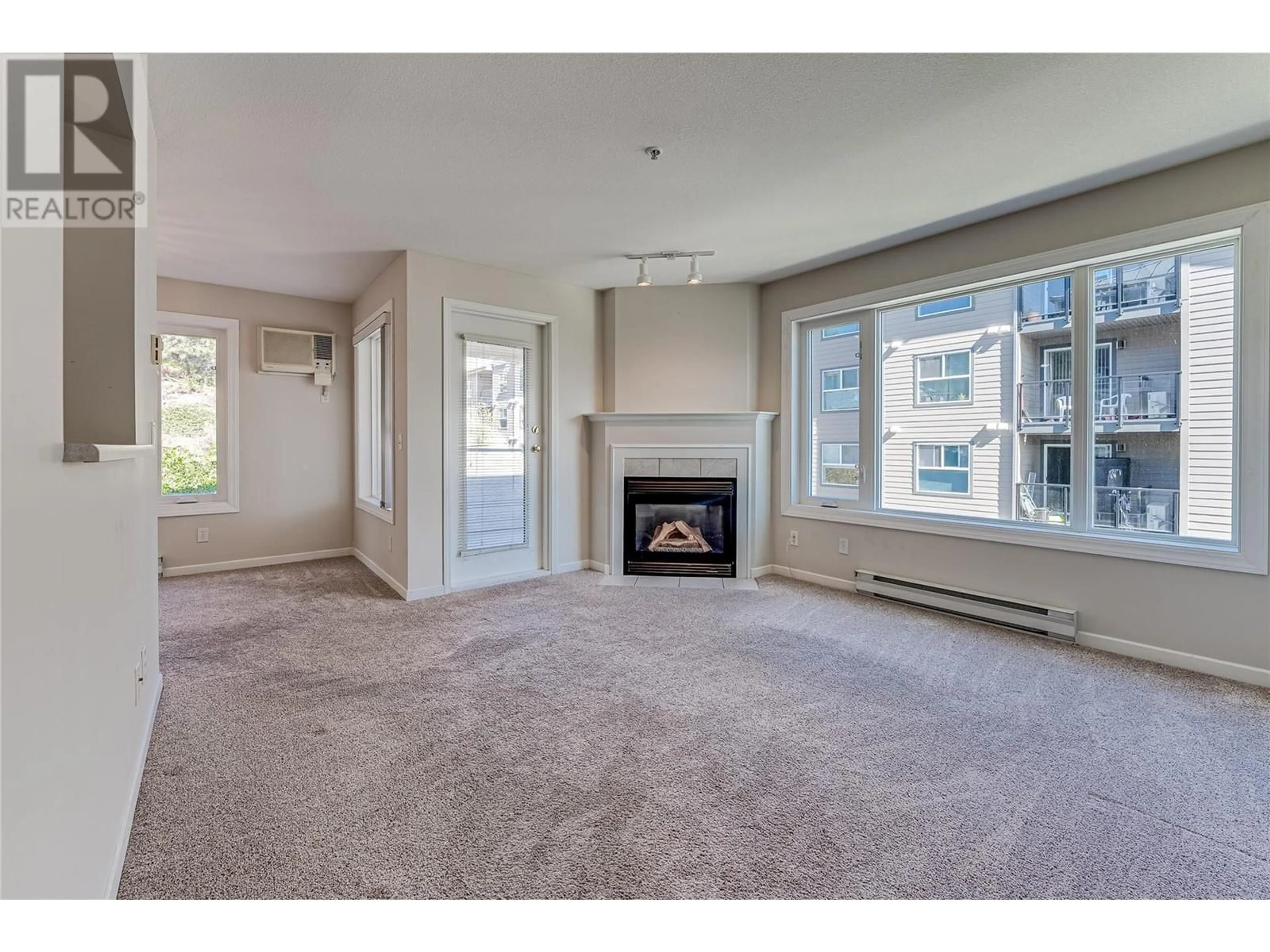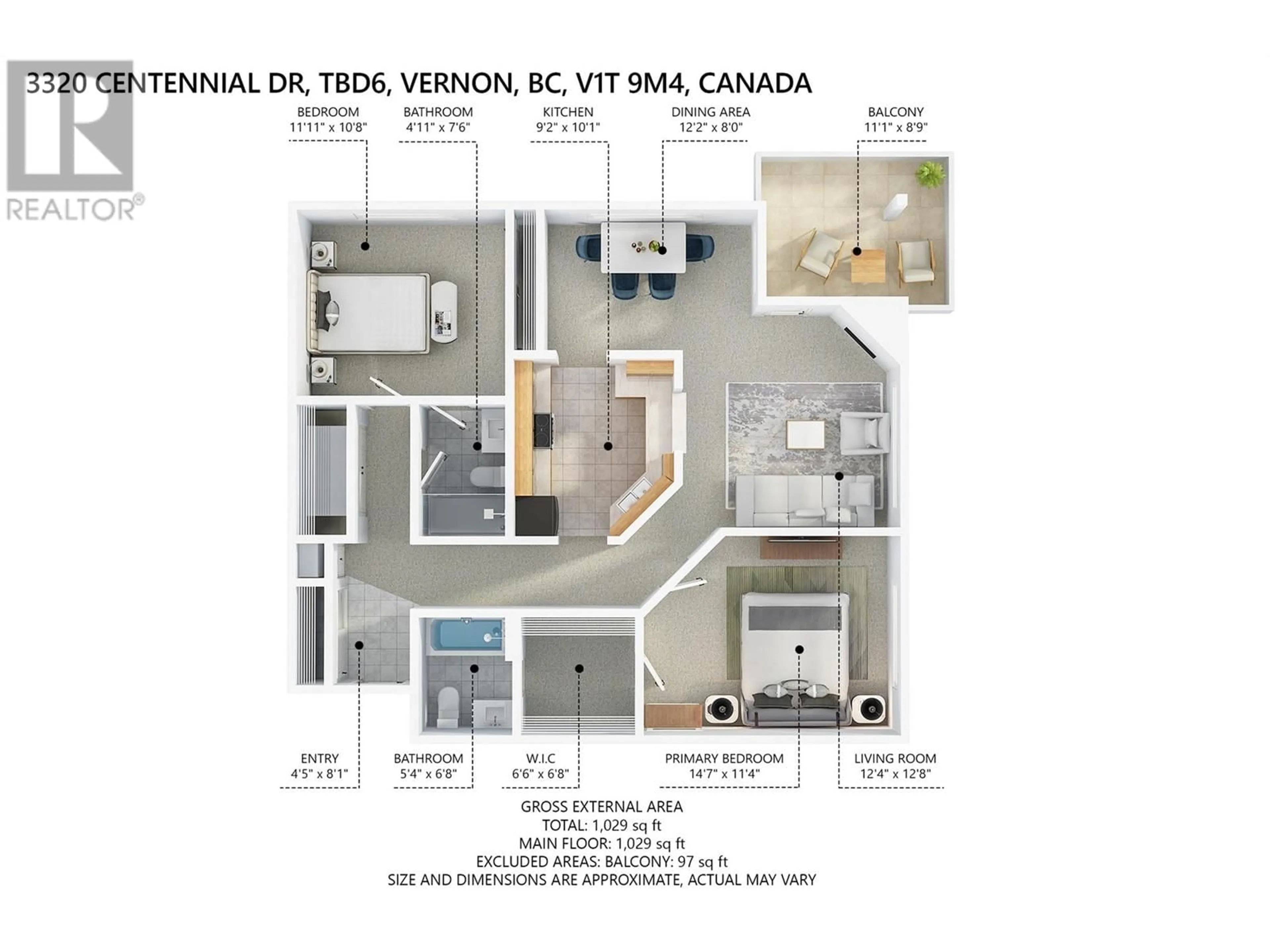3320 Centennial Drive Unit# 209, Vernon, British Columbia V1T9M4
Contact us about this property
Highlights
Estimated ValueThis is the price Wahi expects this property to sell for.
The calculation is powered by our Instant Home Value Estimate, which uses current market and property price trends to estimate your home’s value with a 90% accuracy rate.Not available
Price/Sqft$354/sqft
Est. Mortgage$1,567/mo
Maintenance fees$533/mo
Tax Amount ()-
Days On Market46 days
Description
Welcome to this well laid out 2 bed, 2 bath apartment at Imperial Ridge! Your entryway offers easy access to the 2nd bedroom and guest bathroom so your guests have their own space. The large main bedroom includes a walk through closet and a 4 piece ensuite. The semi-open concept kitchen, dining, and living area has good natural light creating a welcoming atmosphere. One underground parking space and a storage locker provides ample space for stowing seasonal belongings freeing up space within the home. Pets are welcome (with restrictions). All this is located at the top of Centennial Drive with easy access and a short walk to downtown services. This property is vacant and available for quick possession. Call to book your showing today! (id:39198)
Property Details
Interior
Features
Lower level Floor
Storage
8' x 3'Exterior
Features
Parking
Garage spaces 1
Garage type Parkade
Other parking spaces 0
Total parking spaces 1
Condo Details
Inclusions
Property History
 27
27 31
31


