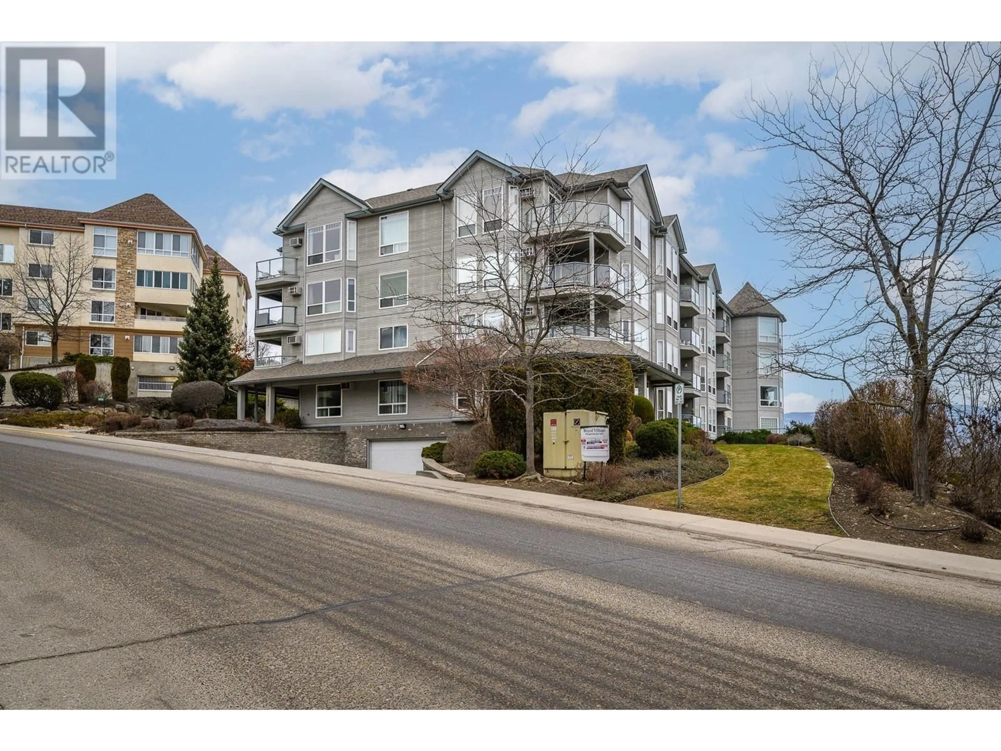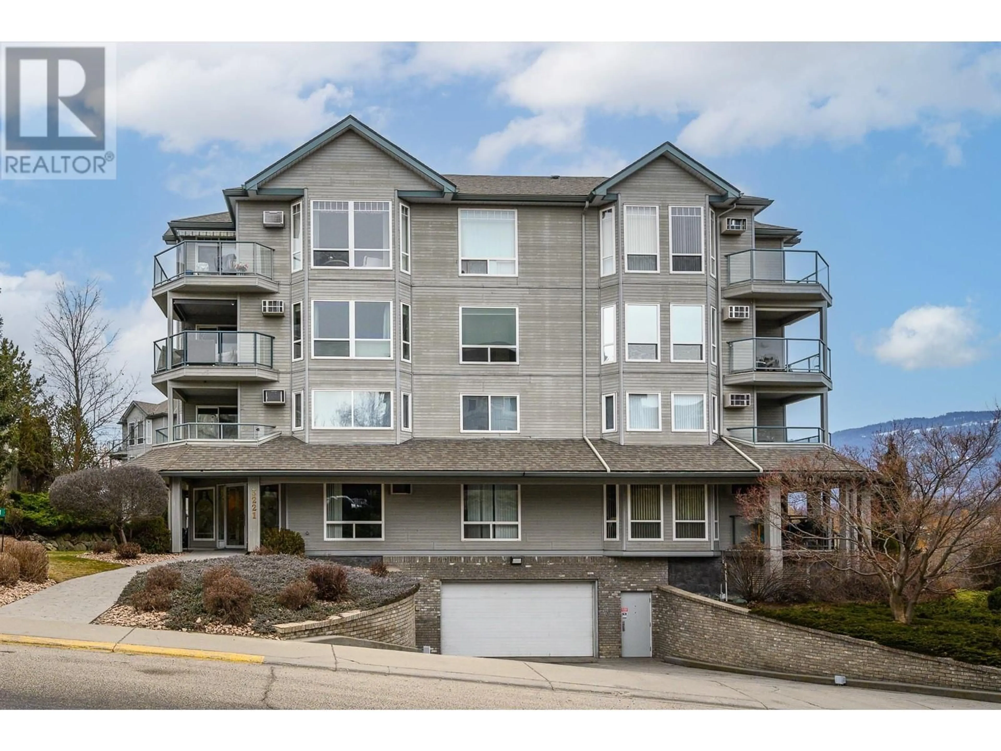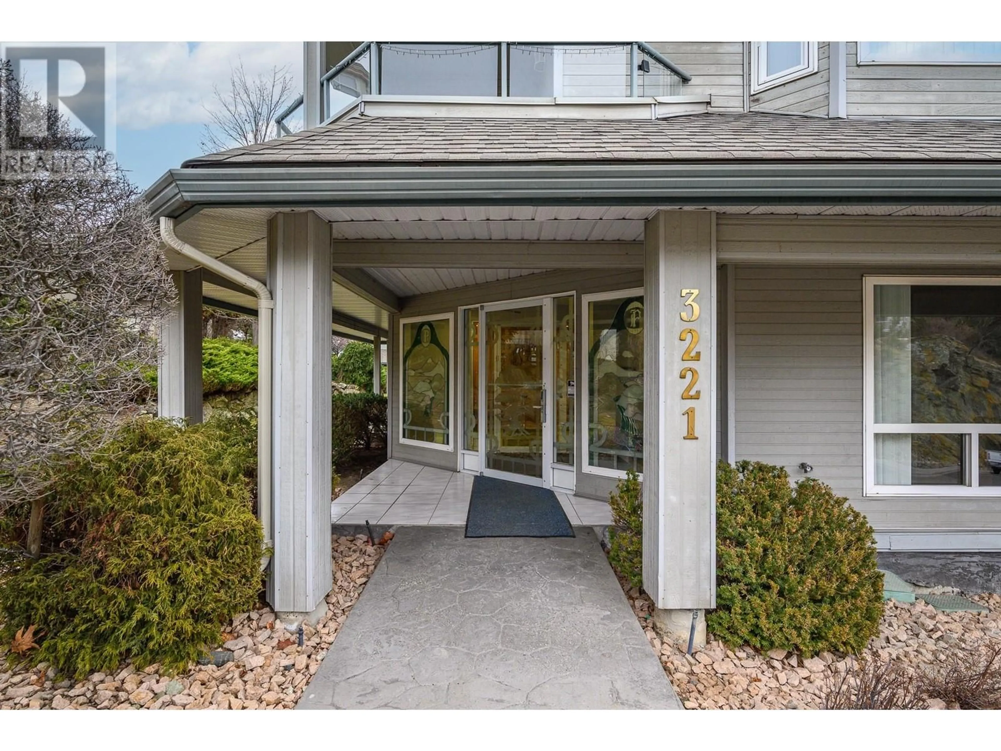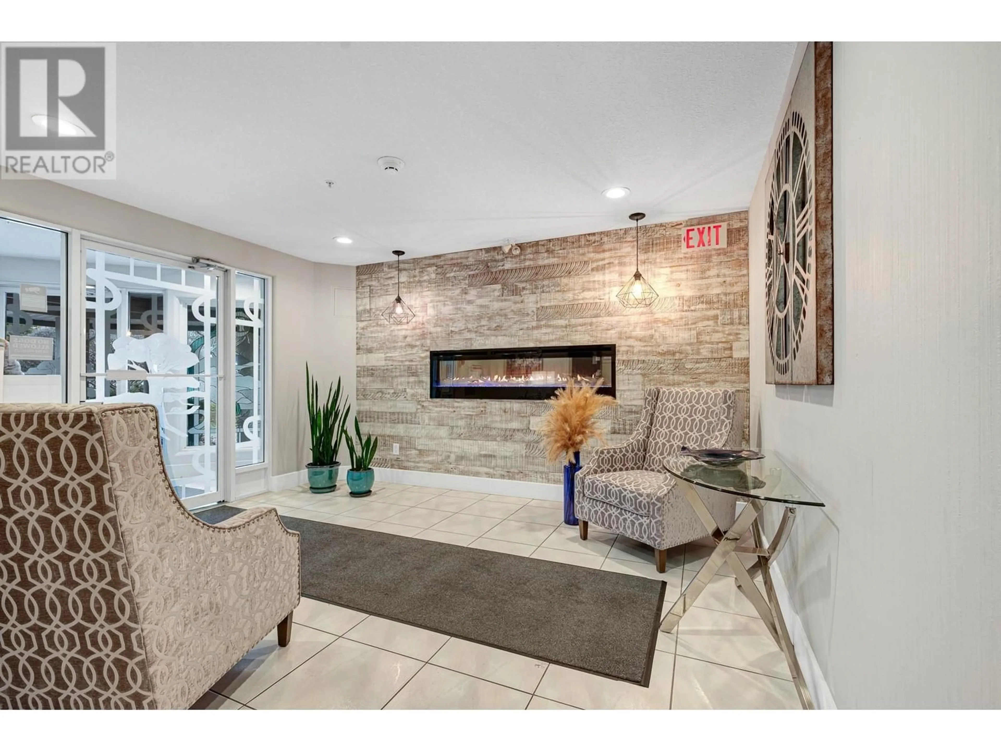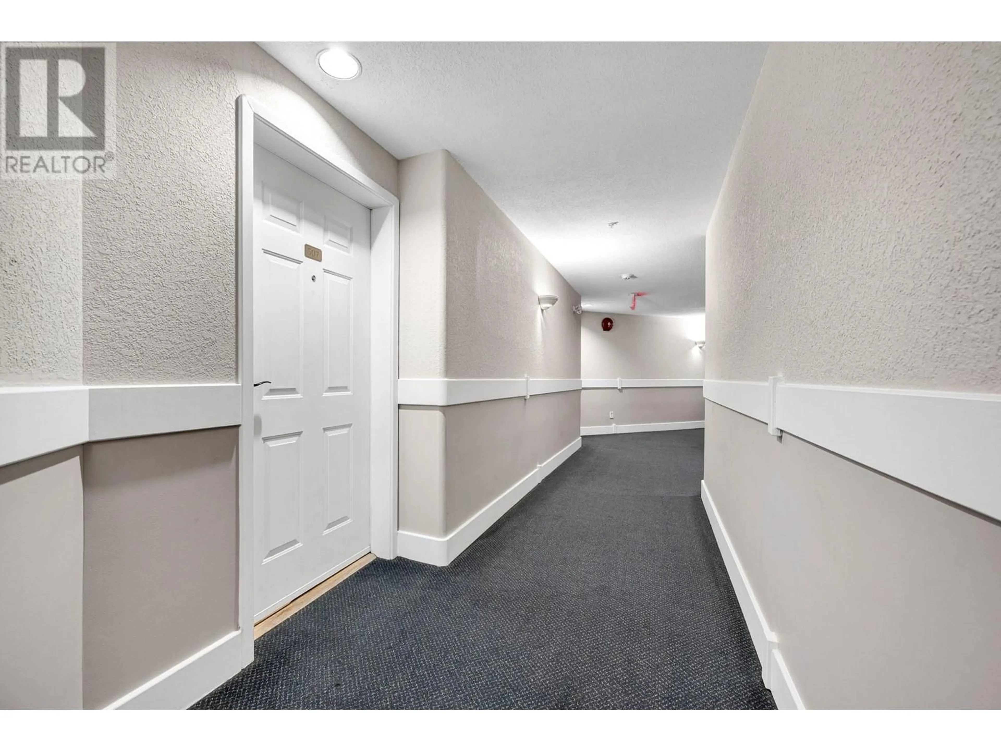3221 Centennial Drive Unit# 307, Vernon, British Columbia V1T2T8
Contact us about this property
Highlights
Estimated ValueThis is the price Wahi expects this property to sell for.
The calculation is powered by our Instant Home Value Estimate, which uses current market and property price trends to estimate your home’s value with a 90% accuracy rate.Not available
Price/Sqft$397/sqft
Est. Mortgage$1,696/mo
Maintenance fees$467/mo
Tax Amount ()-
Days On Market1 day
Description
Discover the perfect blend of comfort, convenience, and community in this stunning 55+ condo unit in Royal Village, offering breathtaking mountain and city views. Nestled within a well-maintained building, this spacious 2-bedroom, 2-bathroom apartment is an ideal sanctuary for those seeking a serene yet vibrant lifestyle. Step into an inviting open floor plan that seamlessly combines style and functionality. The open concept living and dining area is perfect for entertaining guests or enjoying quiet evenings in front of the cozy gas fireplace. Both bedrooms are generously sized, providing a peaceful retreat at the end of the day. The master suite features a 4-piece en-suite bathroom, offering privacy and convenience. The second bedroom is conveniently located on the opposite side of the home and connects to the main bathroom, creating two potential ensuites. Large windows flood the space with natural light, allowing you to appreciate the magnificent views. For those who love to cook, the updated kitchen is a chef's dream. It boasts modern appliances, ample counter space and pantry, and sleek cabinetry that offers plenty of storage. Location is everything, and this condo delivers! Situated close to downtown, you'll have easy access to a variety of shopping options, pharmacies, grocery stores, and public transit. Gym facilities, a conference room, and small library all included with your strata fee. Some pets allowed with restrictions. Book your showing today! (id:39198)
Property Details
Interior
Features
Main level Floor
Dining room
9'10'' x 7'11''3pc Bathroom
6' x 5'Bedroom
10'10'' x 10'8''4pc Ensuite bath
5'5'' x 7'0''Exterior
Features
Parking
Garage spaces 1
Garage type Parkade
Other parking spaces 0
Total parking spaces 1
Condo Details
Amenities
Recreation Centre, Storage - Locker
Inclusions
Property History
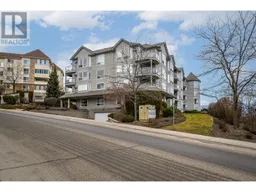 40
40
