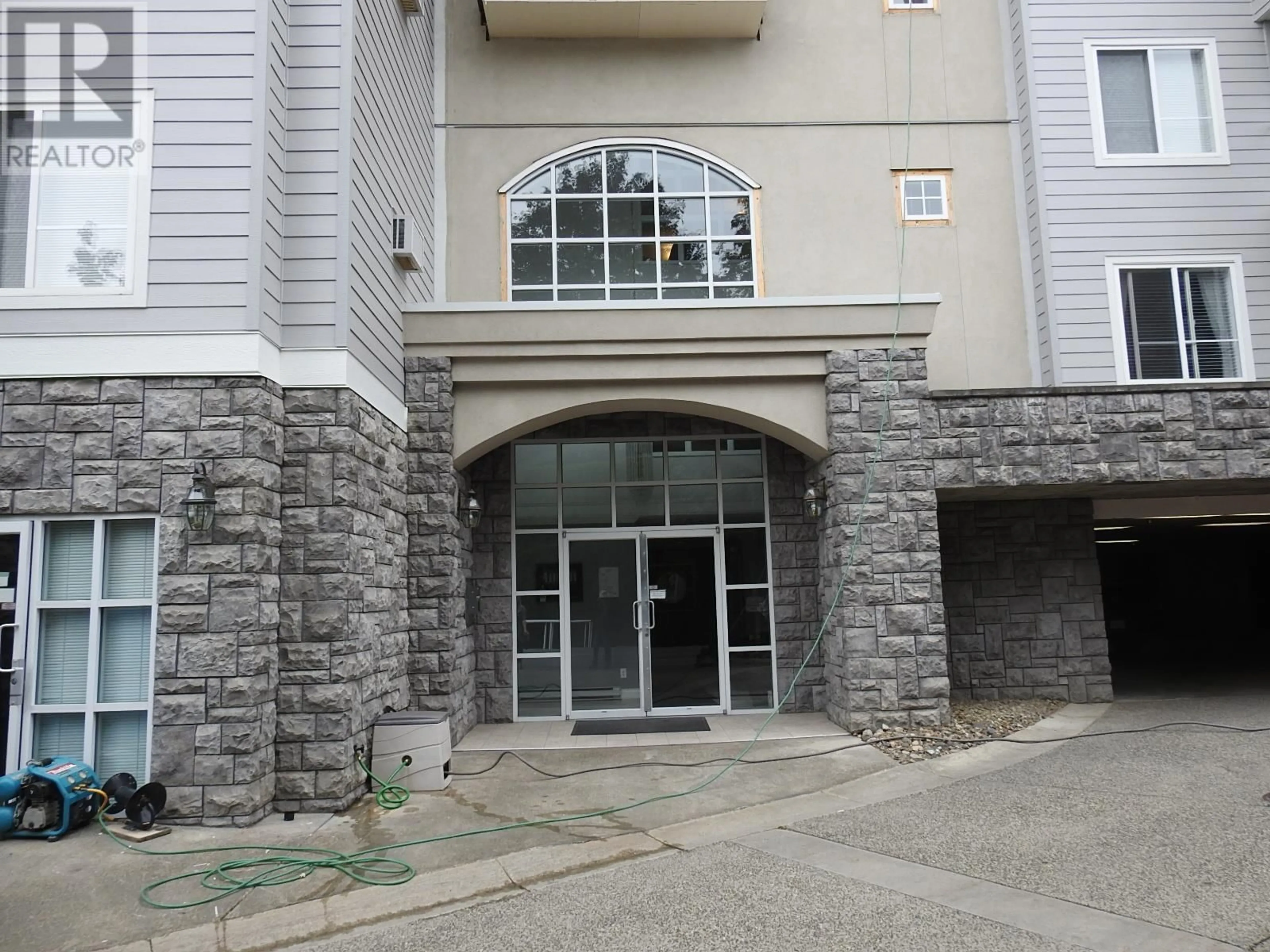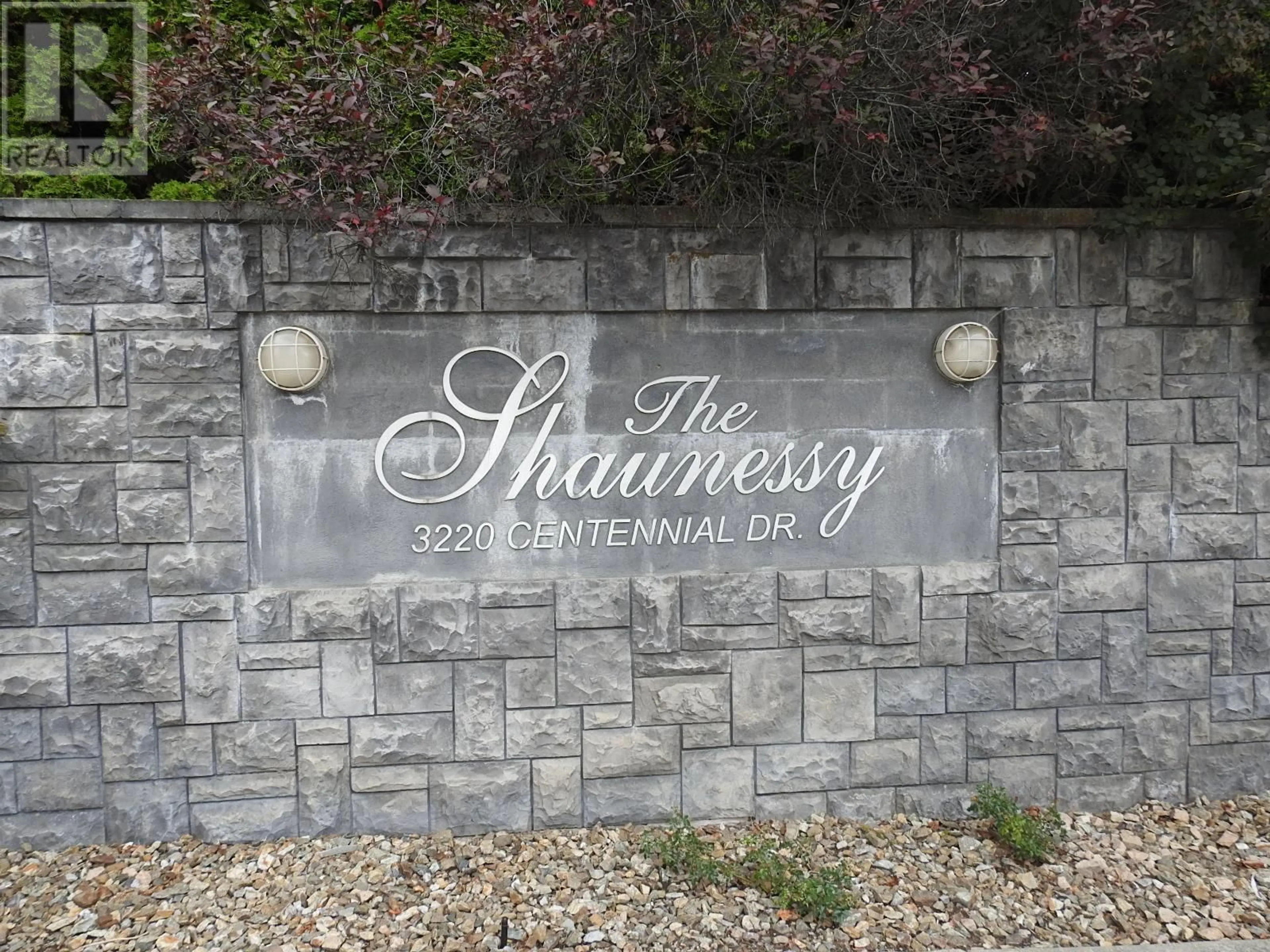3220 Centennial Drive Unit# 110 Lot# 10, Vernon, British Columbia V1T2T7
Contact us about this property
Highlights
Estimated ValueThis is the price Wahi expects this property to sell for.
The calculation is powered by our Instant Home Value Estimate, which uses current market and property price trends to estimate your home’s value with a 90% accuracy rate.Not available
Price/Sqft$325/sqft
Est. Mortgage$1,546/mo
Maintenance fees$501/mo
Tax Amount ()-
Days On Market51 days
Description
Very neat, tidy and spacious 2 bed/2 bath ground level condo unit in The Shaunessy. Galley style kitchen with open living and dining room featuring manufactured hardwood floors. Gas fireplace with wall A/C unit. Enjoy the large covered patio and common gardens right off your unit. Secure underground parking and storage unit. Gather family and friends for special occasions in the Common Room that offers a prep. kitchen and fireplace. Quiet complex within walking distance of shopping and city services. (id:39198)
Property Details
Interior
Features
Main level Floor
Bedroom
16'8'' x 8'10''Full ensuite bathroom
10'10'' x 5'3''Primary Bedroom
16'1'' x 10'9''Living room
18'9'' x 14'9''Exterior
Features
Parking
Garage spaces 1
Garage type -
Other parking spaces 0
Total parking spaces 1
Condo Details
Amenities
Party Room, Storage - Locker
Inclusions
Property History
 35
35

