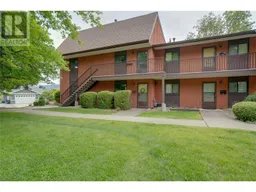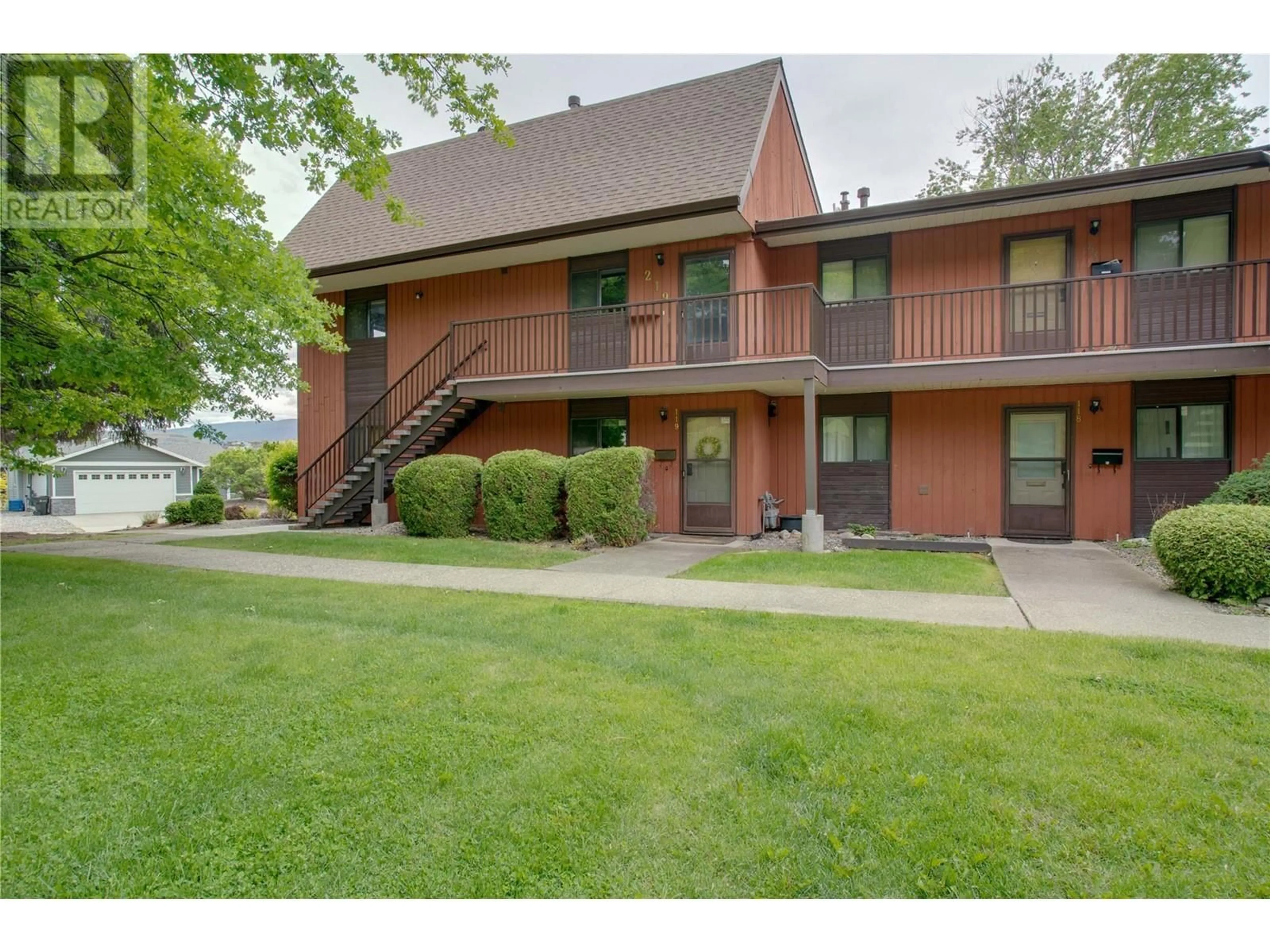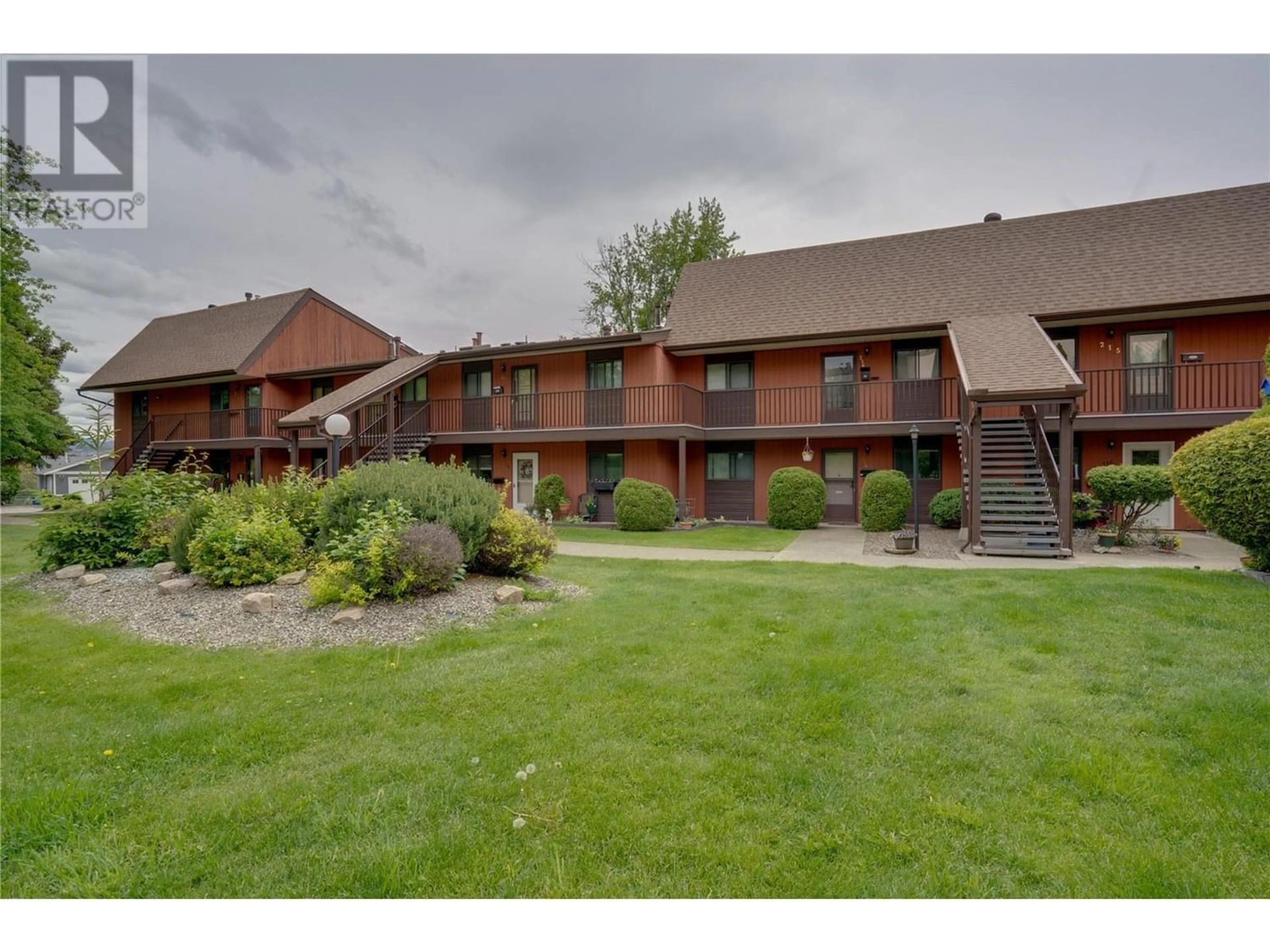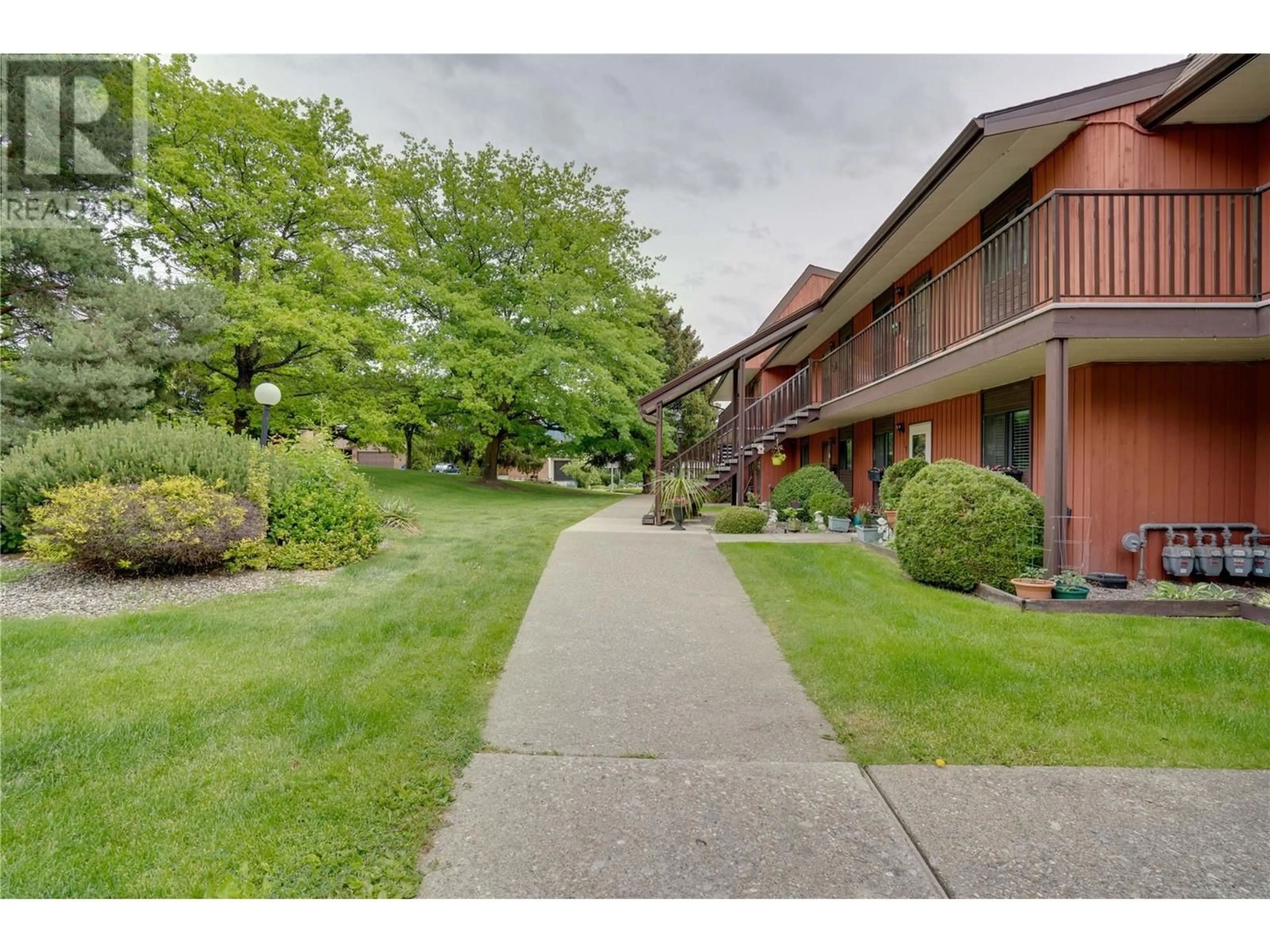3020 Allenby Way Unit# 219, Vernon, British Columbia V1T8L4
Contact us about this property
Highlights
Estimated ValueThis is the price Wahi expects this property to sell for.
The calculation is powered by our Instant Home Value Estimate, which uses current market and property price trends to estimate your home’s value with a 90% accuracy rate.Not available
Price/Sqft$252/sqft
Est. Mortgage$1,756/mo
Maintenance fees$510/mo
Tax Amount ()-
Days On Market179 days
Description
Bright and Spacious(1622sf) 3 bedroom 2 bathroom corner unit located on the second floor of a two-story building in the desirable Bella Vista area of Vernon. This Corner Unit allows for views of both East and South Vernon from the two covered balconies and no one is living above you stepping on your ceiling. Large windows allow for lots of Natural Light within the unit. Generous bedroom sizes with 2 full bathrooms provide the perfect space for families or those downsizing. Included with the unit is a covered parking spot and a 9'x5' storage locker with a 12' ceiling. The complex also offers beautiful shared tenant green space. The Bella Vista area of Vernon offers a rural feel with orchards and farming fields while being minutes from downtown and local amenities. Davidson Orchards and Planet Bee are within walking distance, Kin Beach (Okanagan Lake) is a short 6-minute drive and Silver Star Mountain Resort is 40 minutes away. Pet restrictions are 1 cat or 1 dog of a breed known not to exceed 15 inches in height measured from ""top of the shoulders"" to the ground. Reasonable number of fish or other aquarium animals no larger than 5 gallons; and 1 bird. (id:39198)
Property Details
Interior
Features
Main level Floor
Laundry room
5'6'' x 10'0''3pc Ensuite bath
7'8'' x 8'0''Primary Bedroom
12'0'' x 13'2''Living room
13'8'' x 24'1''Exterior
Features
Condo Details
Inclusions
Property History
 41
41


