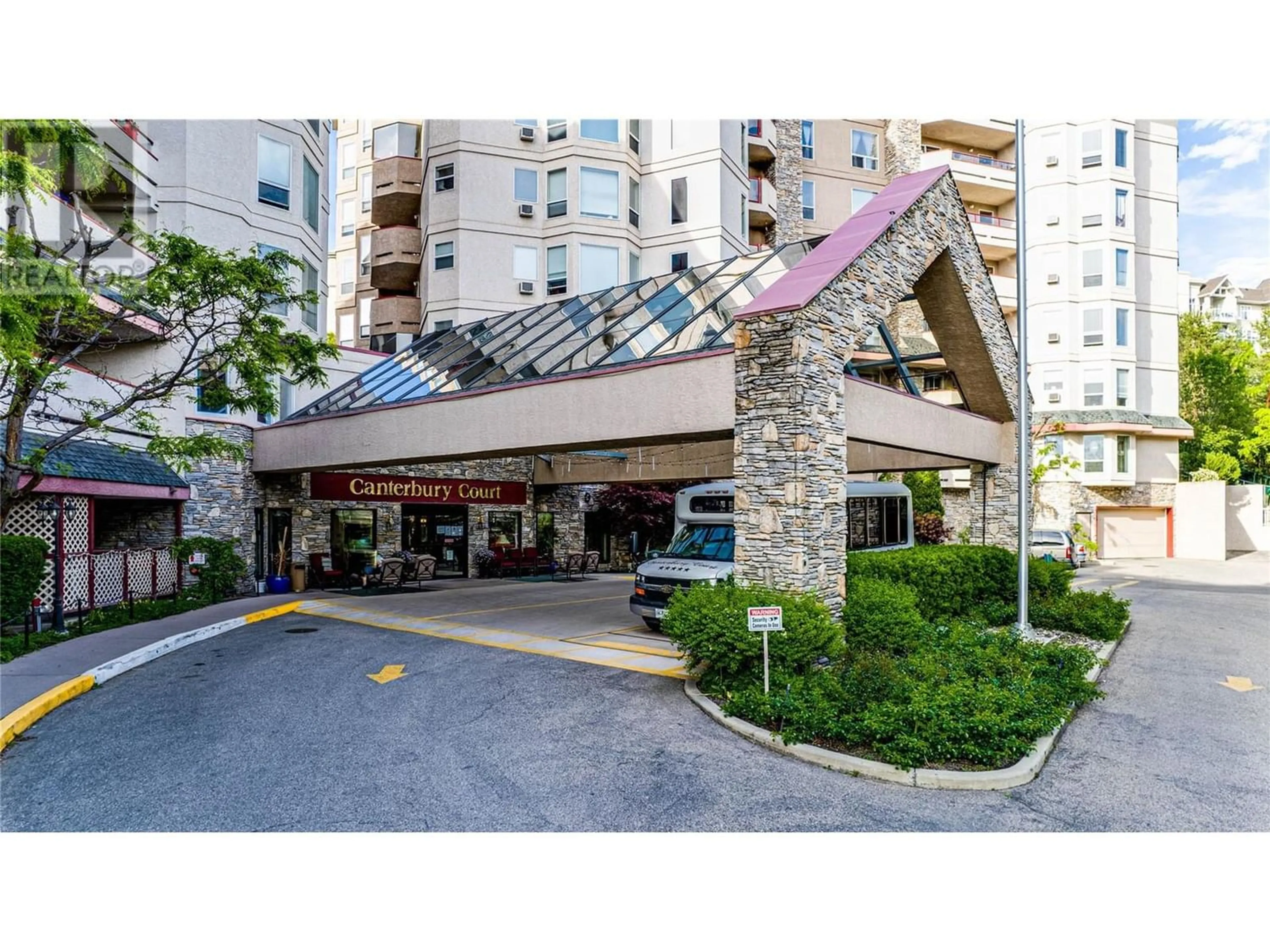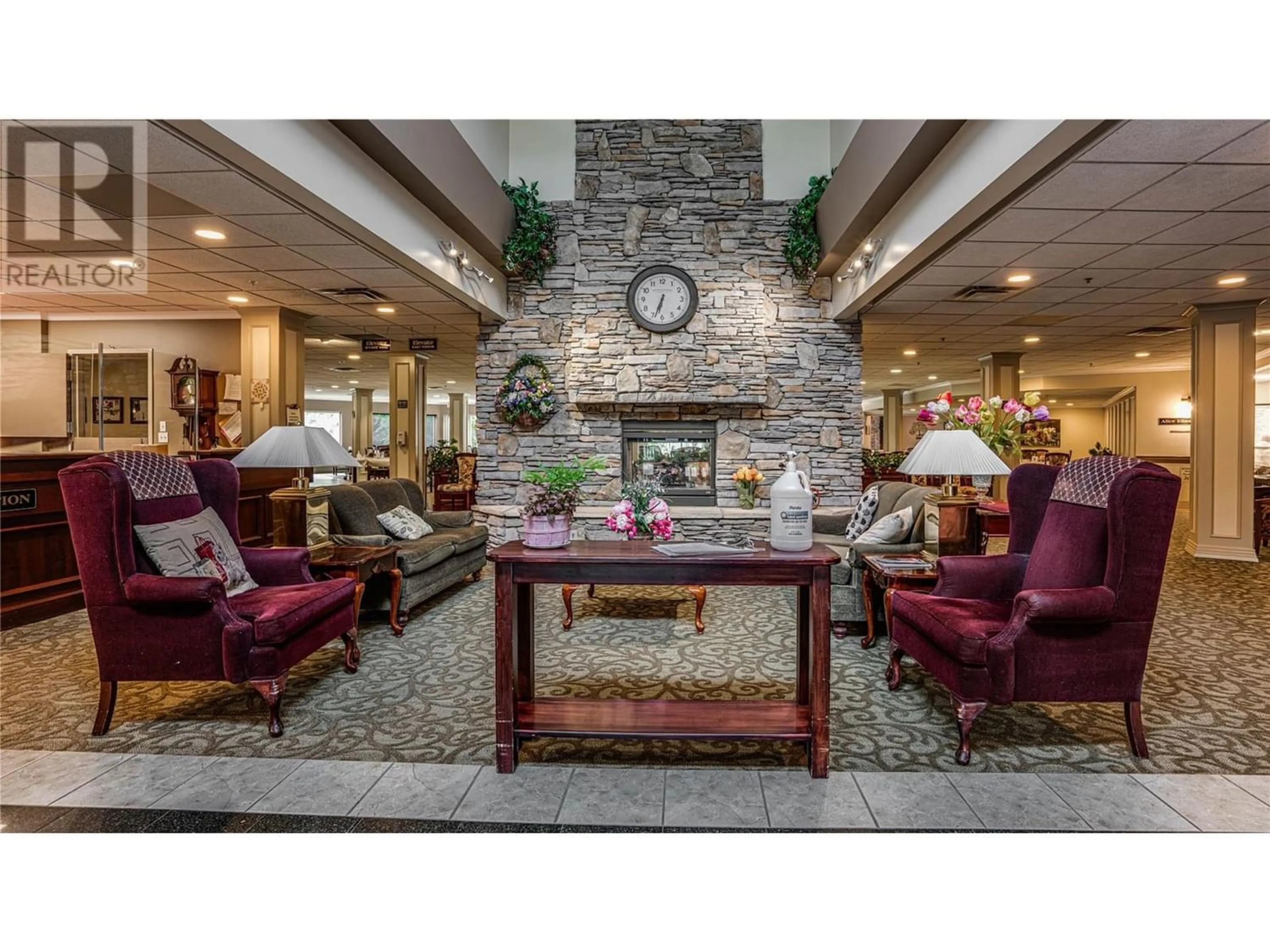3011 Gateby Place Unit# 612, Vernon, British Columbia V1T9S4
Contact us about this property
Highlights
Estimated ValueThis is the price Wahi expects this property to sell for.
The calculation is powered by our Instant Home Value Estimate, which uses current market and property price trends to estimate your home’s value with a 90% accuracy rate.Not available
Price/Sqft$224/sqft
Est. Mortgage$858/mo
Maintenance fees$677/mo
Tax Amount ()-
Days On Market326 days
Description
Welcome to Canterbury Court, Vernon’s finest and elegant 55+ independent living residence, where you can feel at home with caring staff and a cozy suite. This 891 sq ft unit is a two bedroom, two bath with full kitchen and a generous sized living room with lots of natural light, private balcony, and numerous updates, including paint, flooring, countertops and toilets. Canterbury offers so many amenities within its walls, from the grand dining room for your meals, country kitchen for a more intimate gathering, rec room, lounge, theatre room, library, craft room, hair salon, fitness room, shared laundry on each floor, and the exterior has a patio with pond and tranquil waterfalls and a deck with fairy & vegetable gardens. Canterbury has it all, for those looking for a much simpler lifestyle, yet so much to do that you start your social calendar filled with activities. Canterbury offers an attractive investment now for when you are ready to take the next step in your later retirement years in a secure and convenient location. Some photos have been virtually staged. (id:39198)
Property Details
Interior
Features
Main level Floor
Kitchen
12'3'' x 9'7''Living room
12'0'' x 12'4''Primary Bedroom
16'0'' x 13'7''Full bathroom
7'4'' x 6'2''Exterior
Features
Condo Details
Inclusions
Property History
 40
40


