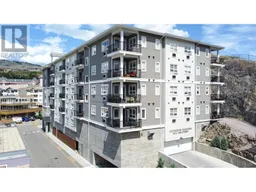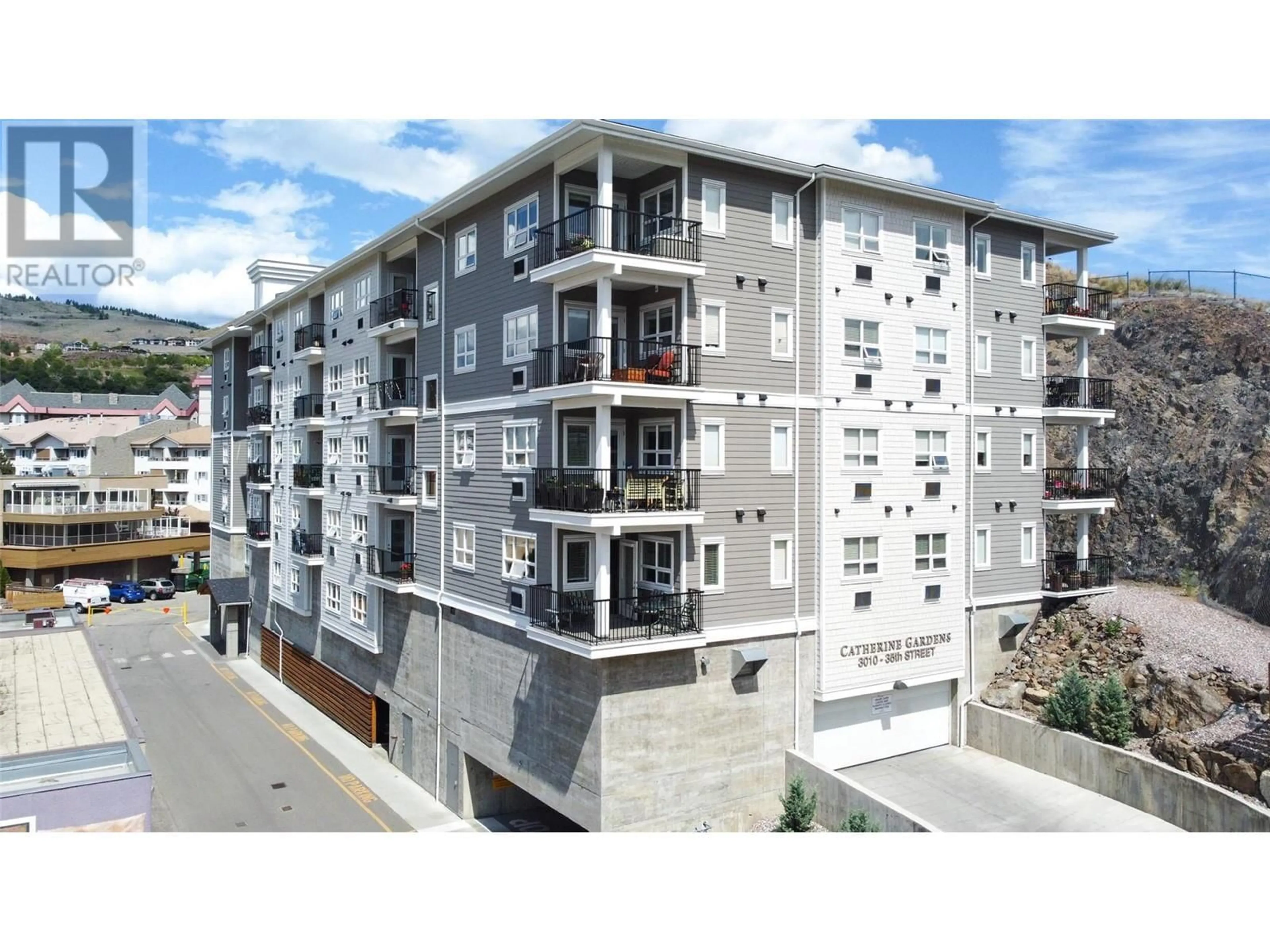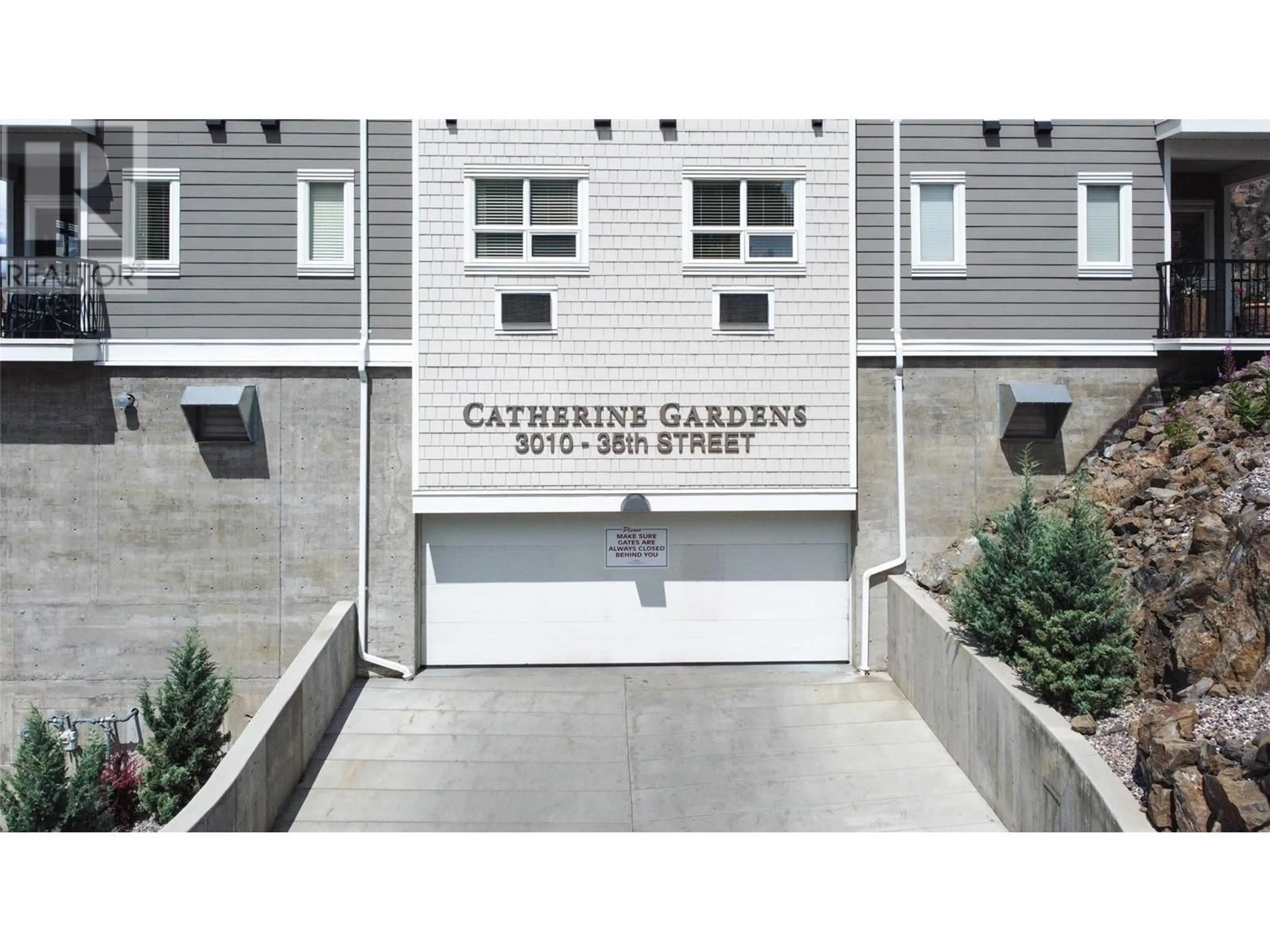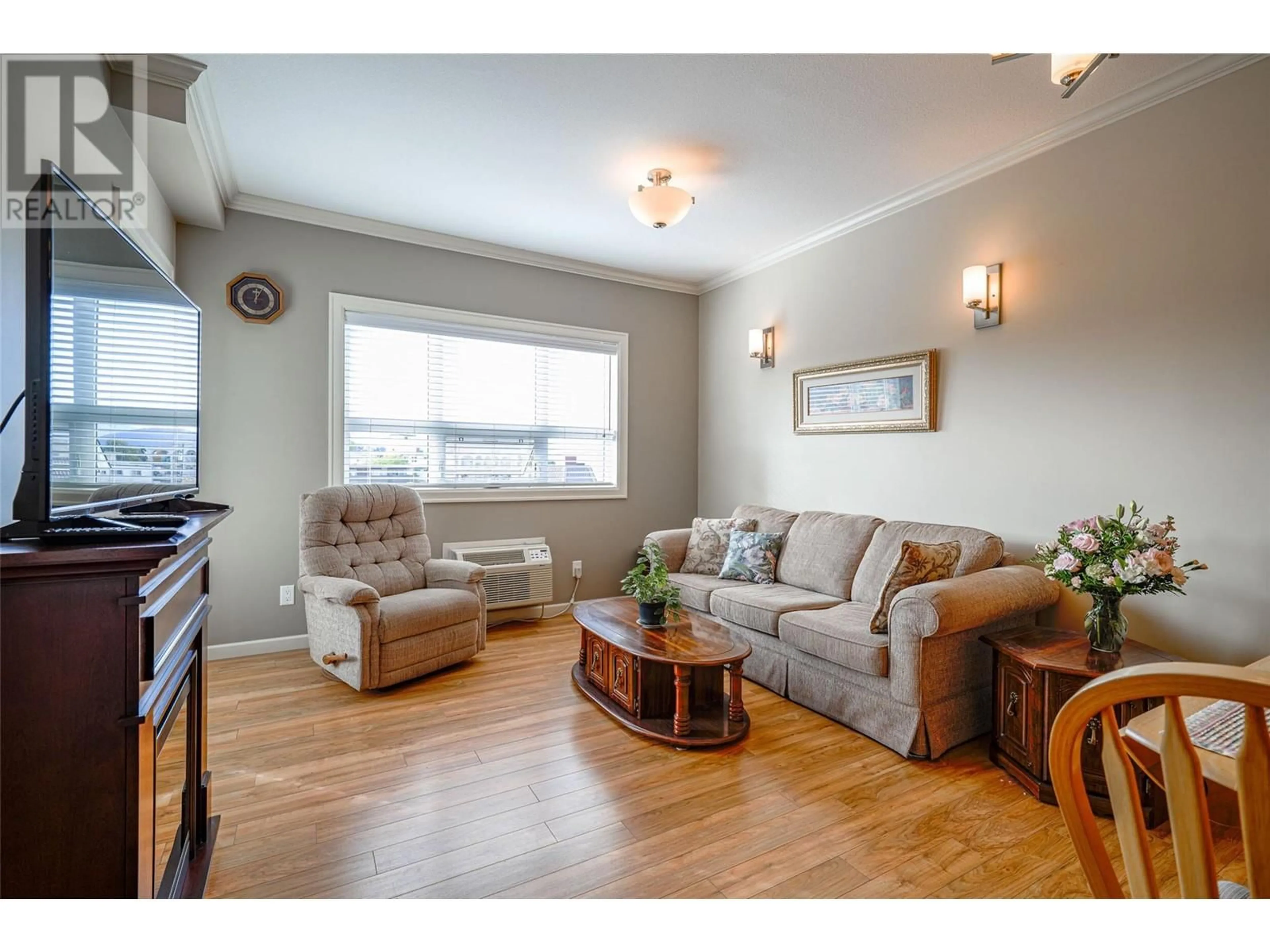3010 35 Street Unit# 112, Vernon, British Columbia V1T0A7
Contact us about this property
Highlights
Estimated ValueThis is the price Wahi expects this property to sell for.
The calculation is powered by our Instant Home Value Estimate, which uses current market and property price trends to estimate your home’s value with a 90% accuracy rate.Not available
Price/Sqft$325/sqft
Est. Mortgage$945/mo
Maintenance fees$427/mo
Tax Amount ()-
Days On Market8 days
Description
Rarely available sunny one bedroom unit with beautiful city view. This spacious 1 bdrm suite offers an open floor plan with decorative crown moulding thru-out the main living area. The u-shaped kitchen comes complete with 4 stainless appliances, lovely tile backsplash & a breakfast bar. A deck is located off the the living room where you can sit outside & enjoy the view & downtown action. The master can easily accommodate a queen bed, has a walk-thru closet that connects to the xtra lrg main bath w/walk-in shower. Secure u/g parking + a downtown location just a few minutes to all shopping! Catherine Gardens is a non-profit society dedicated to providing affordable 55+ housing with a carefree lifestyle & peace of mind of a newer building. No responsibility to sit on a strata council & a maintenance/occupancy fee that covers TAXES, water, sewer, garbage, snow removal, electrical/plumbing maintenance & repairs, appliance repairs/replacement & landscaping. You pay content insurance, hydro, cable & telephone only! No property purchase tax & 1 Year Schubert Center Membership. Building is pet so bring your dog or cat. (id:39198)
Property Details
Interior
Features
Main level Floor
Other
8'6'' x 4'Full bathroom
8'6'' x 8'2''Primary Bedroom
11'10'' x 11'4''Kitchen
8'10'' x 8'Exterior
Features
Parking
Garage spaces 1
Garage type -
Other parking spaces 0
Total parking spaces 1
Property History
 36
36


