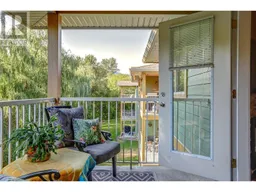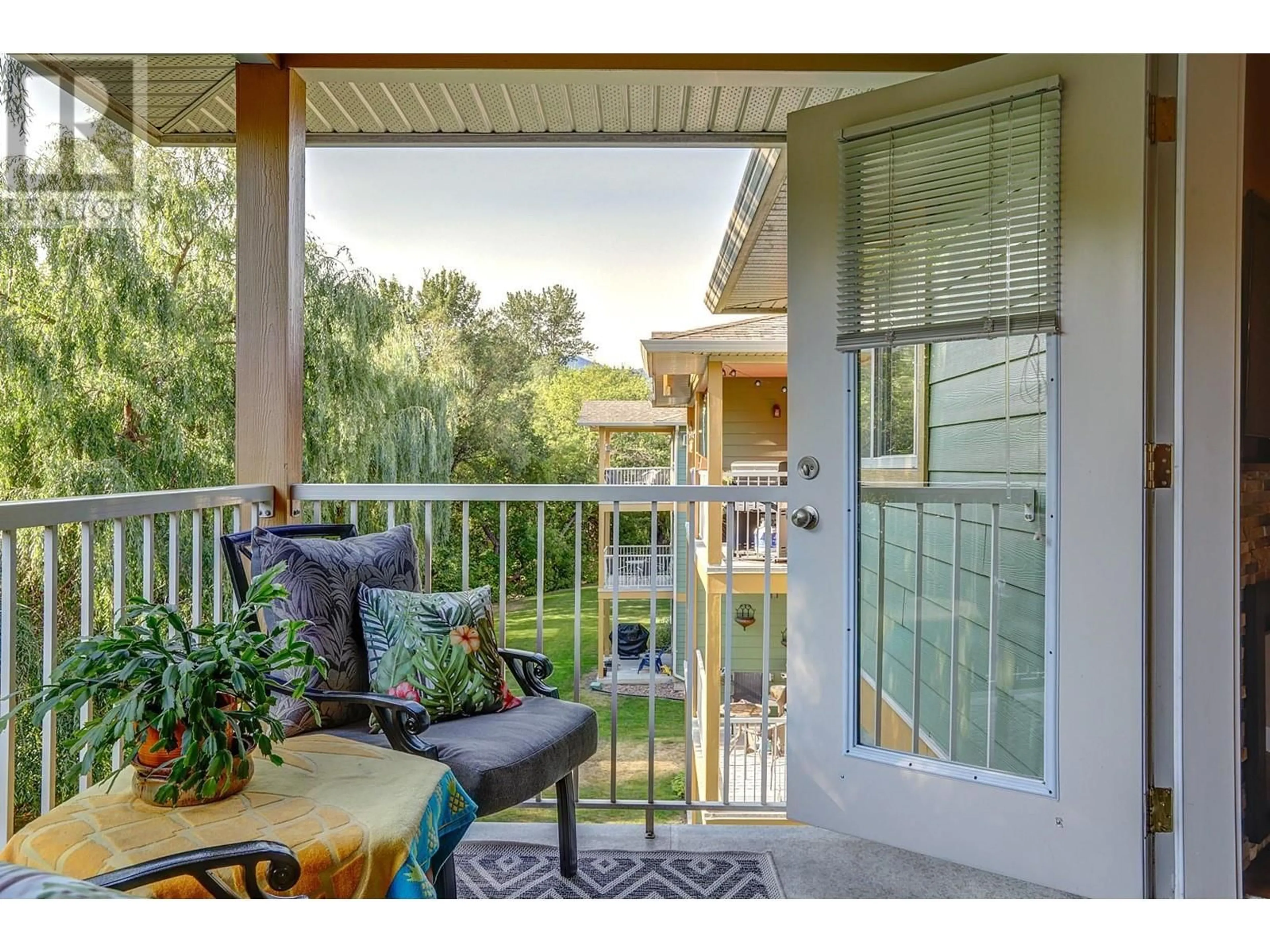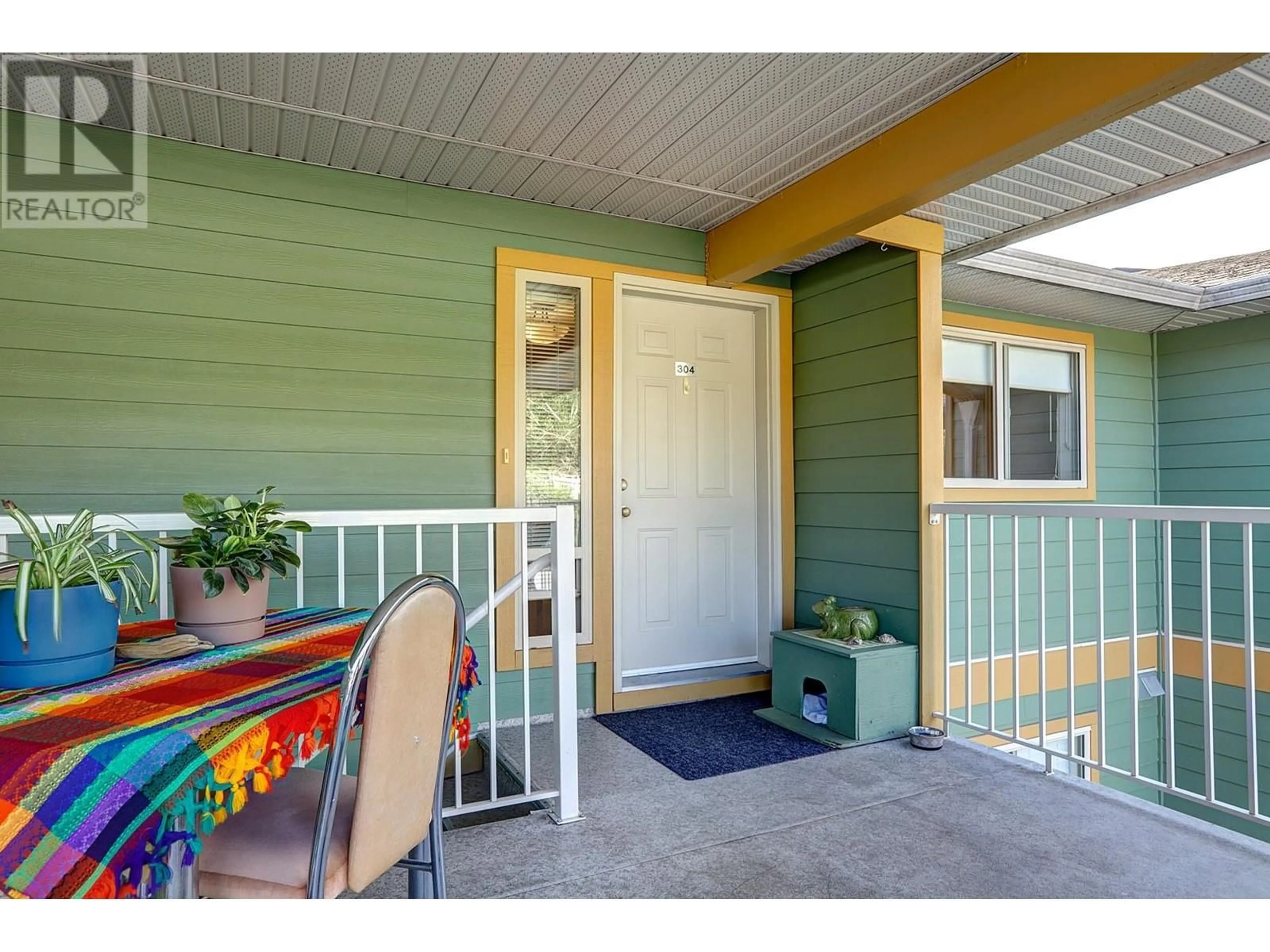301 BROWNE Road Unit# 304, Vernon, British Columbia V1T7M2
Contact us about this property
Highlights
Estimated ValueThis is the price Wahi expects this property to sell for.
The calculation is powered by our Instant Home Value Estimate, which uses current market and property price trends to estimate your home’s value with a 90% accuracy rate.Not available
Price/Sqft$430/sqft
Est. Mortgage$1,905/mth
Maintenance fees$301/mth
Tax Amount ()-
Days On Market20 days
Description
Welcome to #304 301 Browne Road! A beautiful 2-bedroom, 2-bathroom condo located in the highly sought-after Golfside Estates. This top-floor unit is perfectly positioned at the end of a quiet cul-de-sac, offering a serene living experience. The condo boasts an open-concept living space filled with natural light, a well-laid-out kitchen and a large laundry room for added convenience. You'll enjoy the tranquility of a private balcony that backs onto a picturesque stream and lush trees, perfect for your morning coffee or evening relaxation. For those who love the outdoors, this home offers stunning views of the Vernon Golf Course from the front balcony. Additionally, you're just a short distance from Kal Beach, the rail trail, shopping, and a variety of restaurants. Golfside Estates is a well-managed strata with no age restrictions, making it an excellent choice for a variety of buyers. Lovingly maintained by the original owner, this condo is move-in ready and waiting for you to call it home. Don't miss your chance to live in one of Vernon's most desirable communities! (id:39198)
Property Details
Interior
Features
Main level Floor
Full bathroom
5'1'' x 11'1''Bedroom
13'7'' x 11'1''Other
8'1'' x 5'9''Full ensuite bathroom
8'1'' x 5'1''Exterior
Features
Parking
Garage spaces 2
Garage type Covered
Other parking spaces 0
Total parking spaces 2
Condo Details
Inclusions
Property History
 21
21

