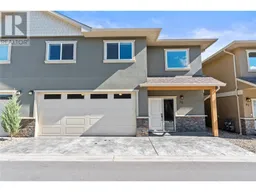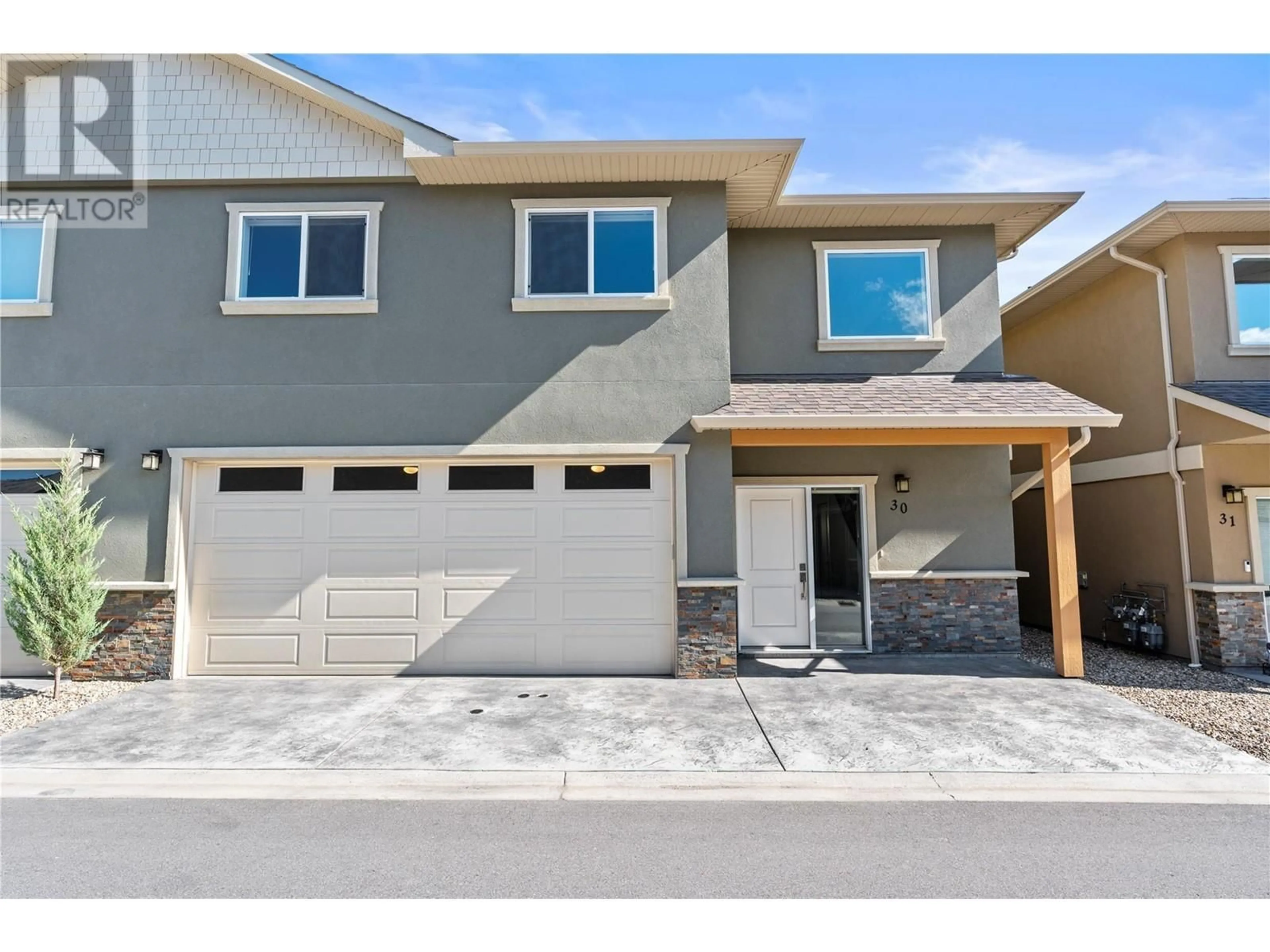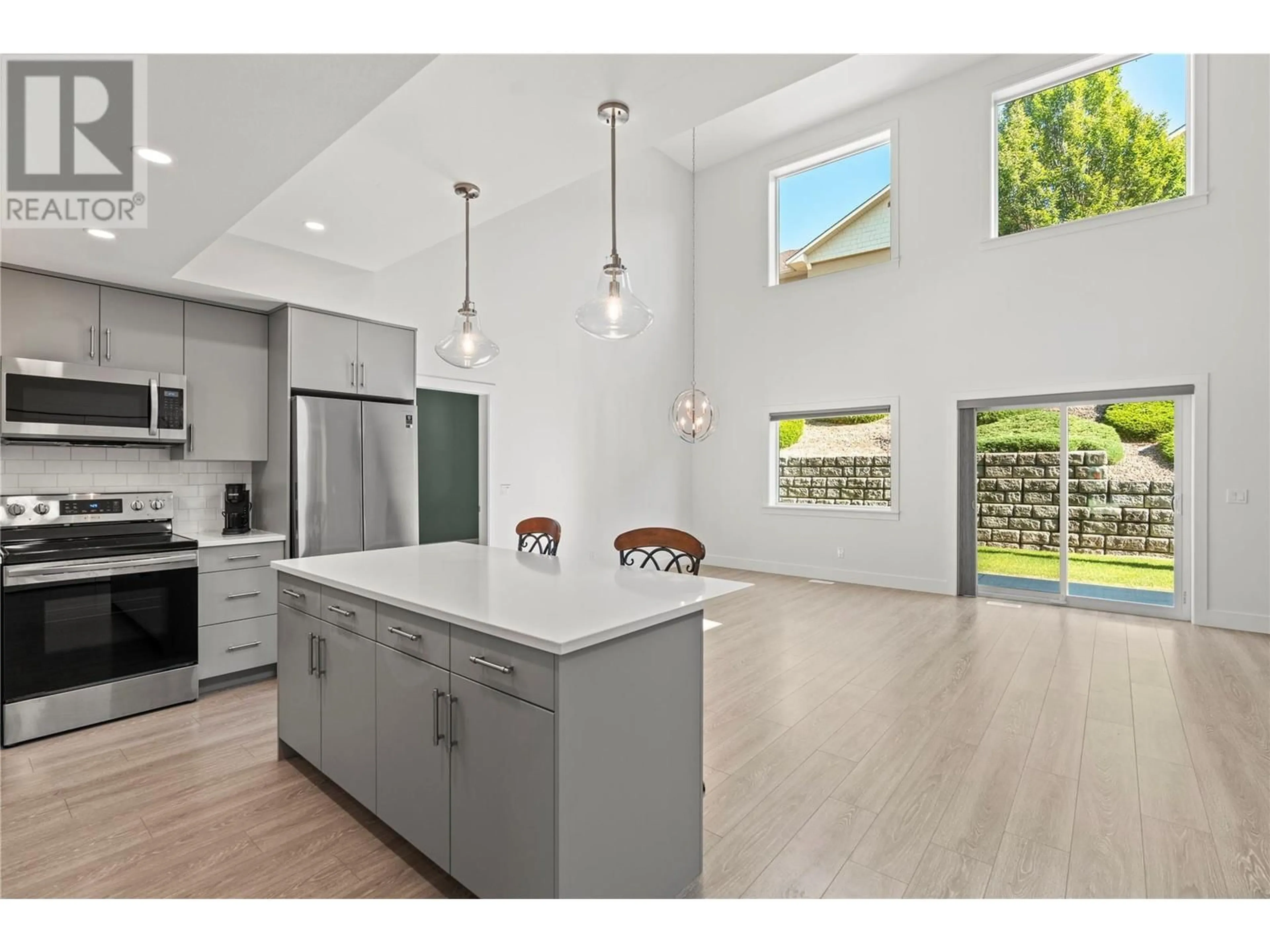6600 Okanagan Avenue Unit# 30, Vernon, British Columbia V1H2K6
Contact us about this property
Highlights
Estimated ValueThis is the price Wahi expects this property to sell for.
The calculation is powered by our Instant Home Value Estimate, which uses current market and property price trends to estimate your home’s value with a 90% accuracy rate.Not available
Price/Sqft$366/sqft
Est. Mortgage$3,028/mo
Maintenance fees$289/mo
Tax Amount ()-
Days On Market140 days
Description
Welcome to your dream home! This stunning townhome, meticulously maintained and showing like brand new, boasts a beautiful open concept design with high ceilings & an abundance of natural light throughout. The heart of the home is the gourmet kitchen, featuring sleek stainless steel appliances & ample counter space, perfect for culinary enthusiasts. Adjacent to the kitchen is the inviting living room, complete with a cozy gas fireplace, ideal for relaxing evenings. The main level master suite offers a gorgeous ensuite bathroom & a spacious walk-in closet. Upstairs, you'll find two generously sized bedrooms & a large bonus room, providing plenty of space for family, guests, or a home office. Convenience is key with the option for laundry facilities on either the upper or lower level. The double garage offers ample parking and storage space. Step outside to the large deck, partially covered for shade, making it an excellent spot for outdoor dining or entertaining. Located just a short walk from schools, sports fields, pickleball courts, and the beautiful Kin Beach on Okanagan Lake, this home offers a functional layout and a prime location suitable for all ages. Don't miss out on this incredible opportunity to own a like-new townhome in a highly desirable area. (id:39198)
Property Details
Interior
Features
Second level Floor
4pc Bathroom
8' x 9'5''Loft
24'9'' x 13'9''Family room
12'3'' x 17'6''Bedroom
11'8'' x 14'4''Exterior
Features
Parking
Garage spaces 2
Garage type Attached Garage
Other parking spaces 0
Total parking spaces 2
Condo Details
Inclusions
Property History
 36
36

