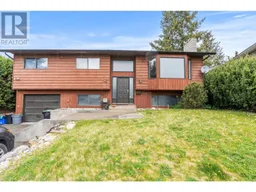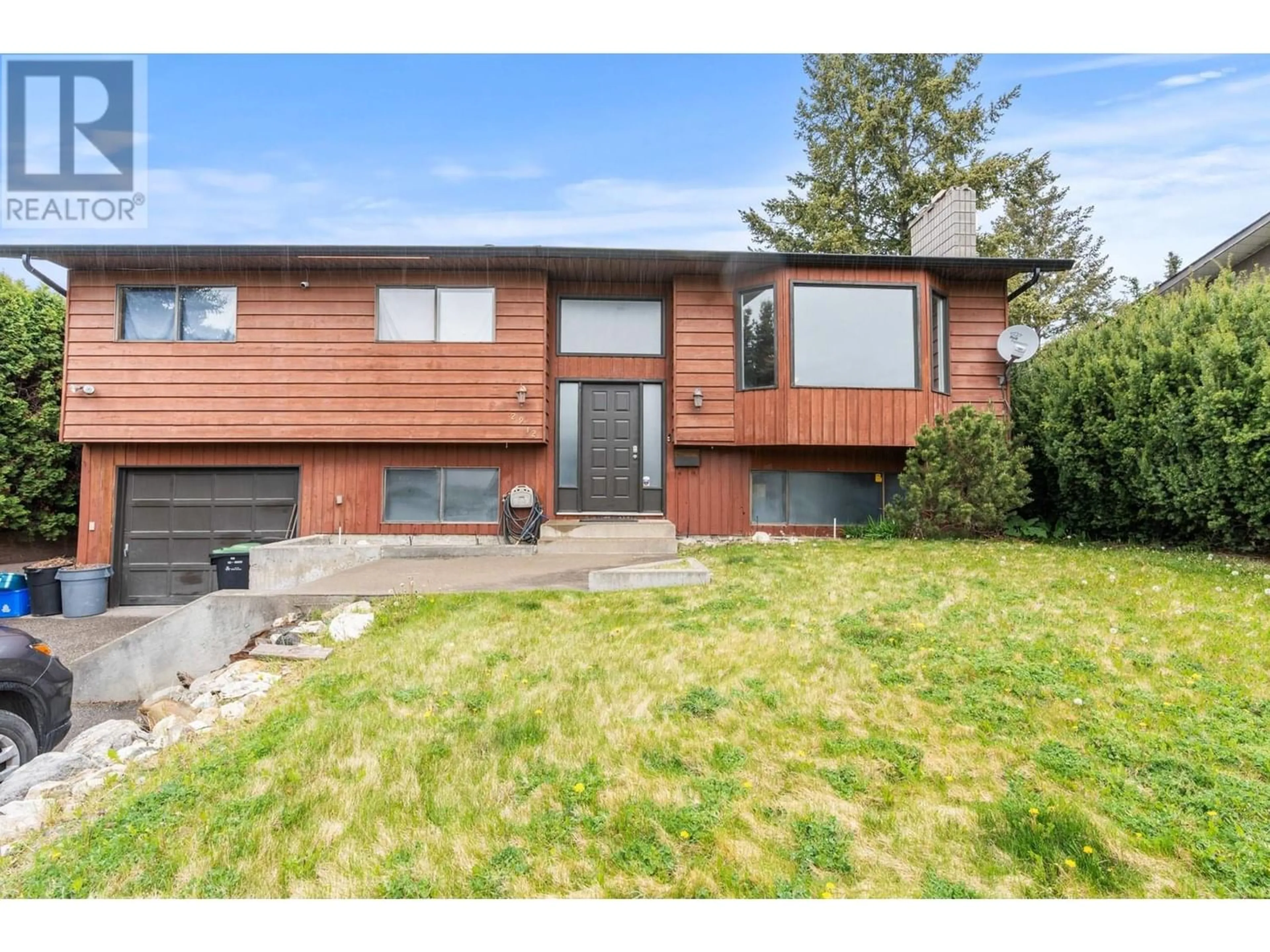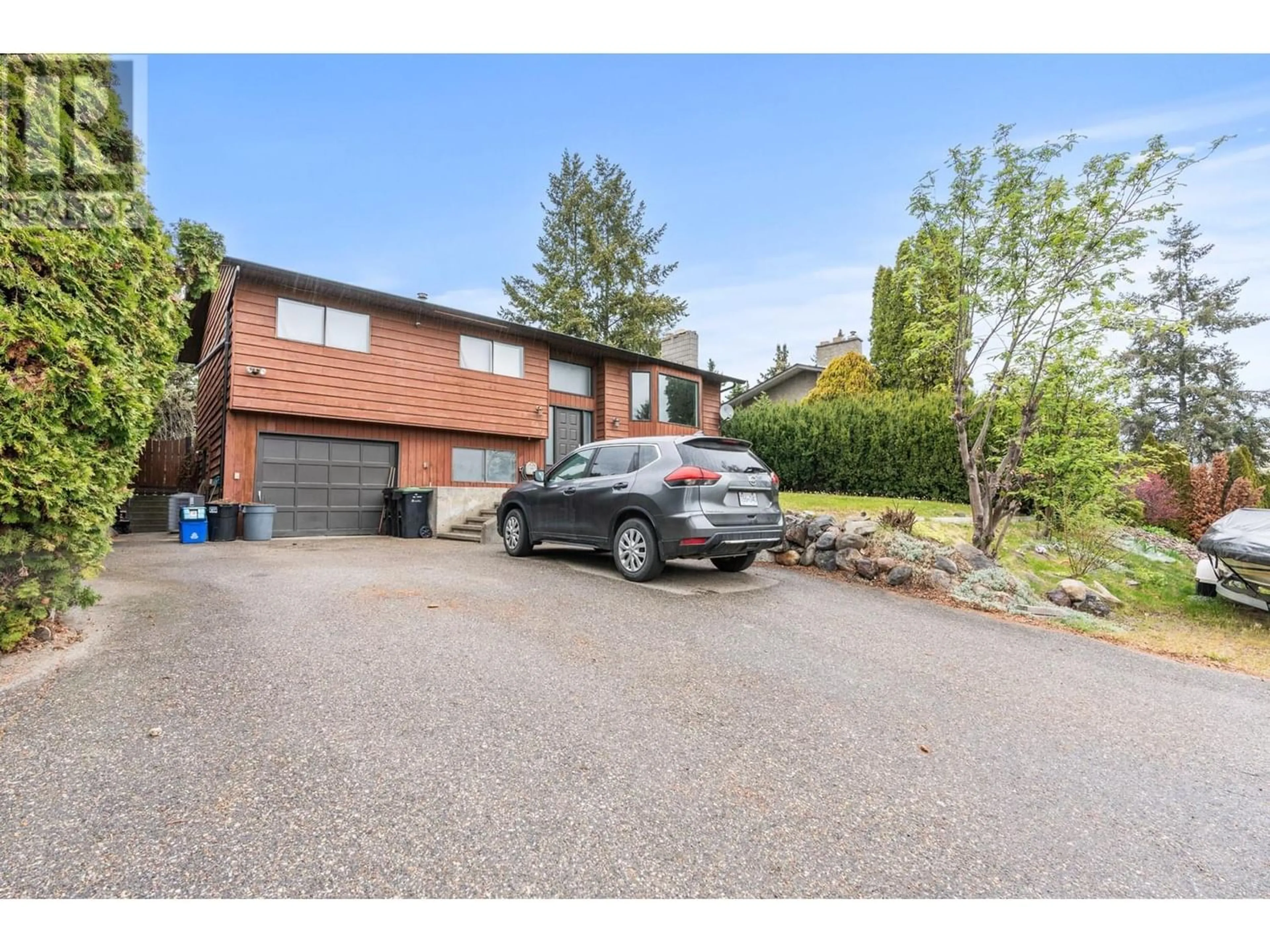2912 Heritage Place, Vernon, British Columbia V1T8E7
Contact us about this property
Highlights
Estimated ValueThis is the price Wahi expects this property to sell for.
The calculation is powered by our Instant Home Value Estimate, which uses current market and property price trends to estimate your home’s value with a 90% accuracy rate.Not available
Price/Sqft$336/sqft
Days On Market94 days
Est. Mortgage$2,856/mth
Tax Amount ()-
Description
Don't let this incredible opportunity slip away to make this charming, family-friendly home in Bella Vista yours! Boasting three bedrooms on the main level and an additional bedroom downstairs, there's ample space for a large family or even the creation of an in-law suite in the basement. The main floor showcases newer flooring, including beautiful hardwood, along with fresh paint and stylish finishing touches, ensuring a modern and inviting atmosphere throughout. Take delight in the picturesque Valley views visible from the bay windows, complete with integrated seating—a cozy spot perfect for unwinding with a good book. The bedrooms are generously sized, with the master bedroom boasting a convenient 2-piece ensuite alongside the main bathroom. Step outside into your own private oasis, featuring a spacious sundeck enveloped by grape vines cascading over a charming trellis, all overlooking the meticulously maintained, park-like fenced yard. With plenty of storage space, including a convenient shed and a single garage, you can easily accommodate all your Okanagan toys and essentials. Located just a short drive from town and a variety of shopping options, including Buy-Low Foods and other fantastic shops within the mall, this home offers both convenience and comfort. Don't let this opportunity pass you by—schedule your showing today and seize the chance to own this fabulous home! MOTIVATED SELLERS! (id:39198)
Property Details
Interior
Features
Main level Floor
Living room
16'3'' x 13'6''2pc Ensuite bath
4pc Bathroom
11'9'' x 7'11''Kitchen
12'5'' x 11'8''Exterior
Features
Parking
Garage spaces 4
Garage type Attached Garage
Other parking spaces 0
Total parking spaces 4
Property History
 43
43

