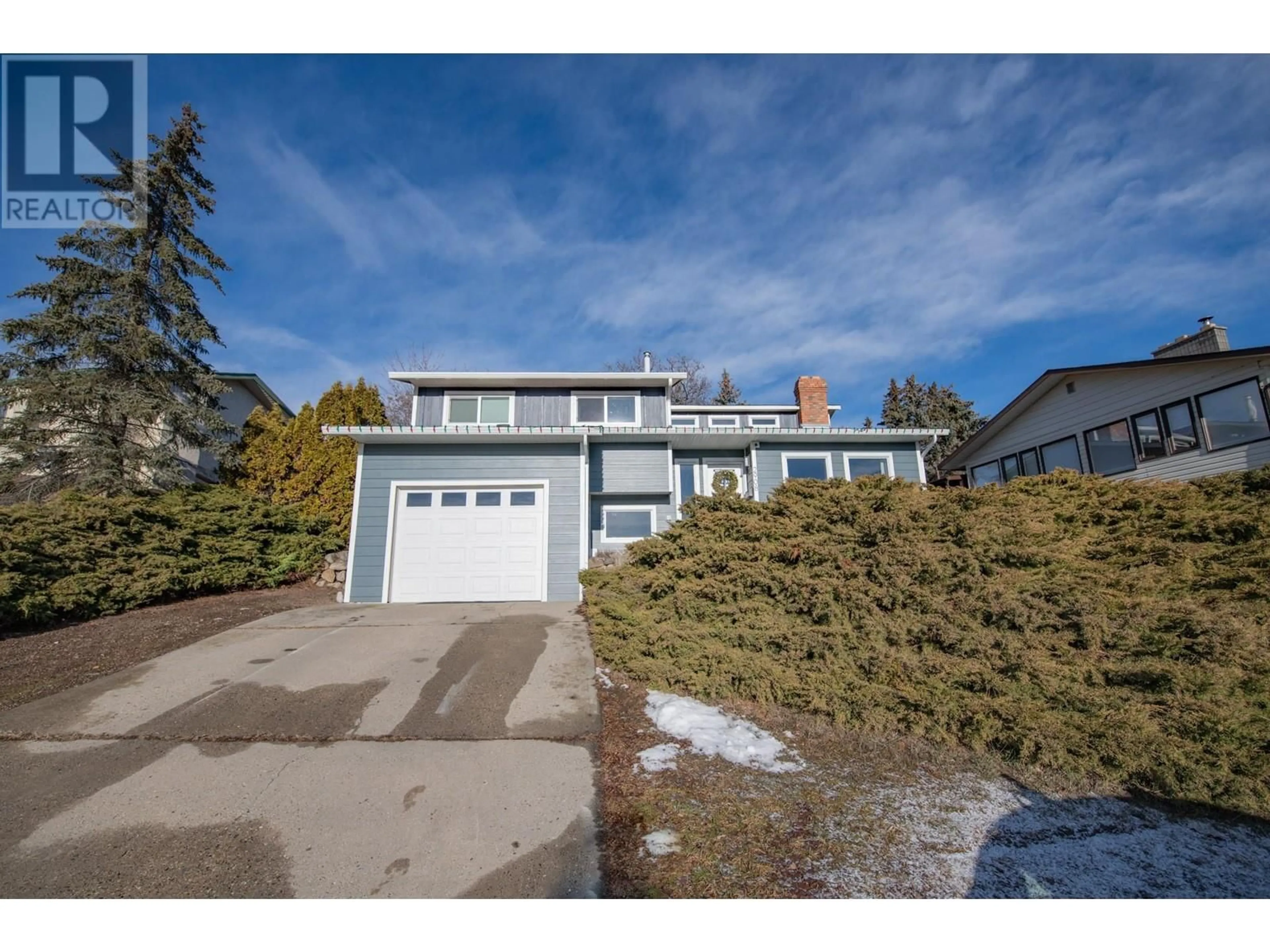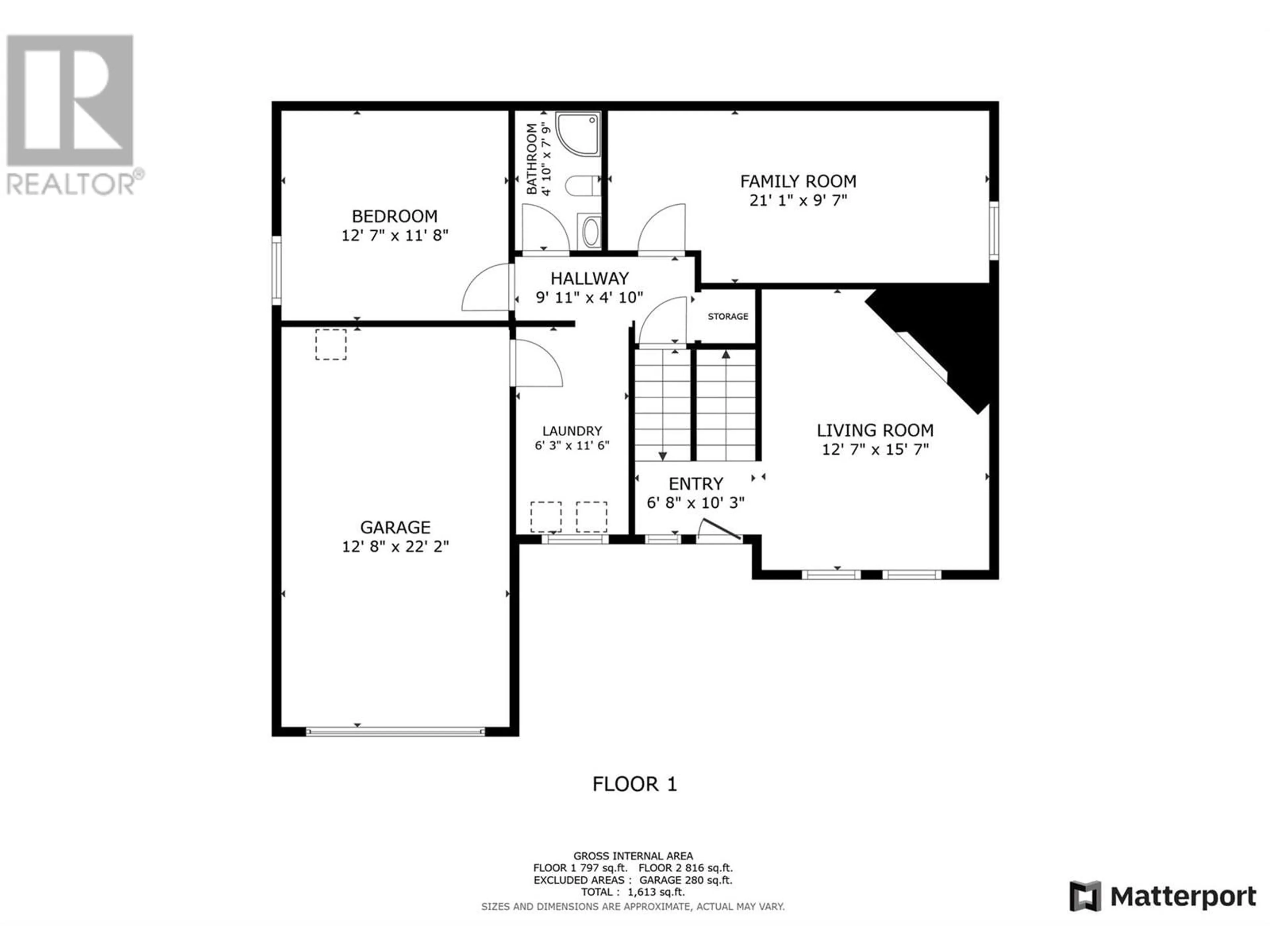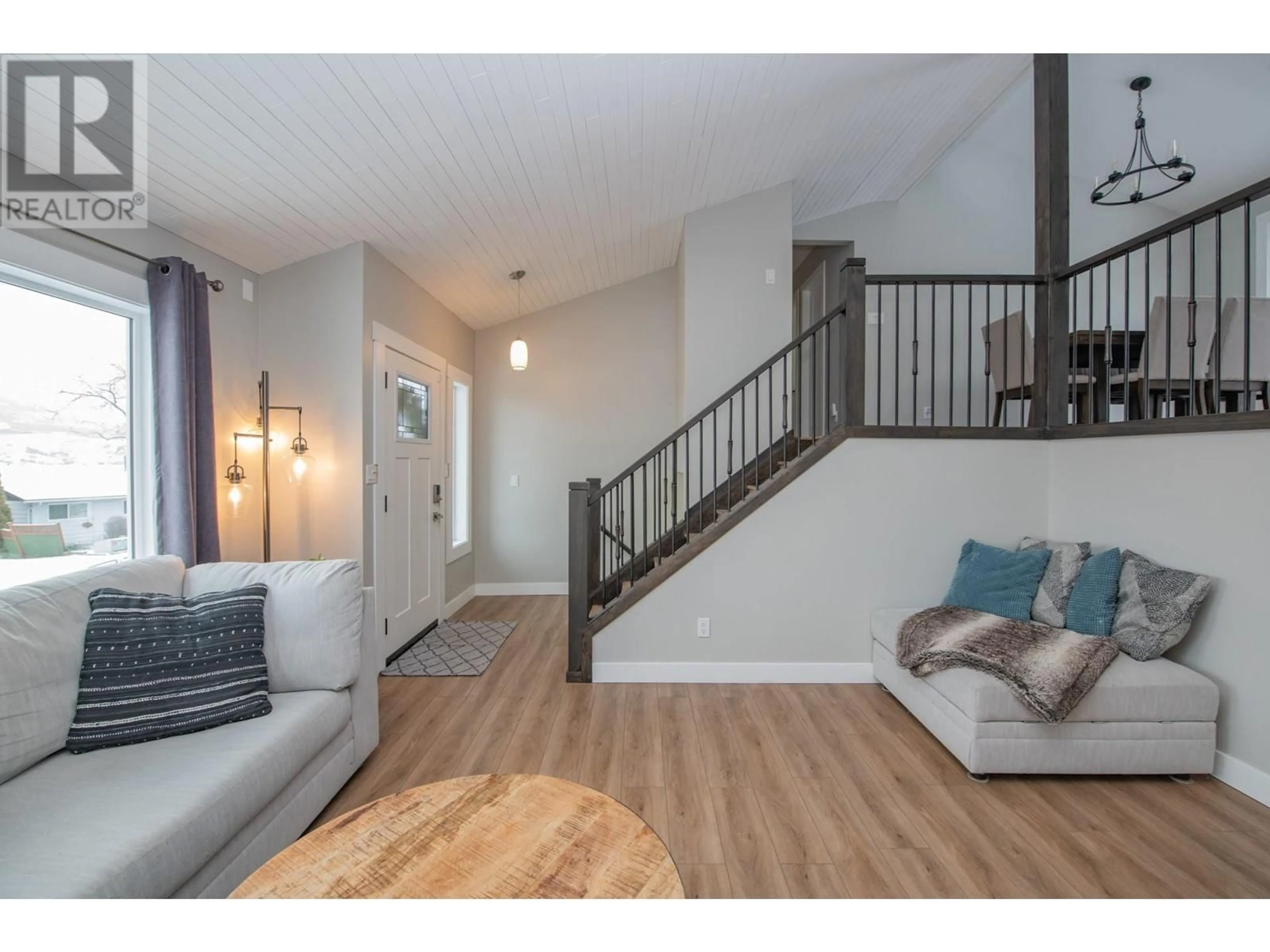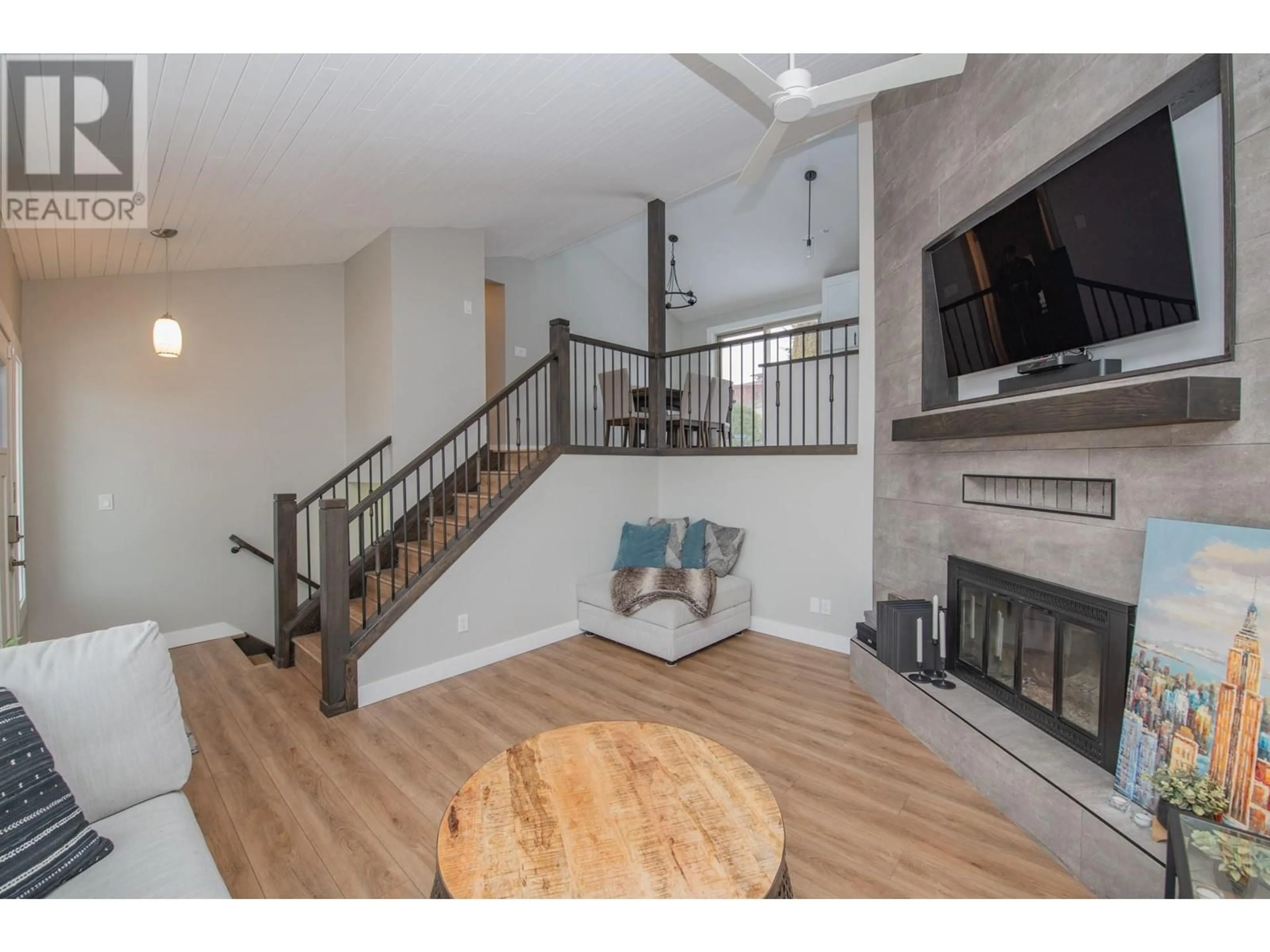2908 Prospect Drive, Vernon, British Columbia V1T8E4
Contact us about this property
Highlights
Estimated ValueThis is the price Wahi expects this property to sell for.
The calculation is powered by our Instant Home Value Estimate, which uses current market and property price trends to estimate your home’s value with a 90% accuracy rate.Not available
Price/Sqft$464/sqft
Est. Mortgage$3,221/mo
Tax Amount ()-
Days On Market9 days
Description
It's not often you get to own such a beautifully updated four-bedroom home at this price. Perfect floor plan for a family, the main level features a bright/welcoming kitchen with newer appliances, quartz counter tops, island, soft close cabinetry and the dining room, all bathed in natural light from the transom windows. The primary bedroom has a two-piece ensuite bathroom and a walk-in closet, another two bedrooms and main bathroom complete this level. Access to the fully fenced backyard with a patio and garden shed is also accessed from this level. The entrance level showcases an inviting living room with a vaulted ceiling and the warmth of a wood burning fireplace. The lower level offers a rec room, bedroom, bathroom, laundry and access to the single car garage. Situated on a quiet street only minutes from downtown and walking distance to shopping and schools. Substantially renovated in 2022 with new kitchen cabinetry, quartz counter tops, appliances, bathrooms, flooring and interior painted. Hardi-Plank siding, windows, soffits and gutters 2024. (id:39198)
Property Details
Interior
Features
Second level Floor
4pc Bathroom
8'3'' x 5'1''Bedroom
9'2'' x 11'Bedroom
9'4'' x 11'2pc Ensuite bath
5'1'' x 4'7''Exterior
Features
Parking
Garage spaces 2
Garage type See Remarks
Other parking spaces 0
Total parking spaces 2
Property History
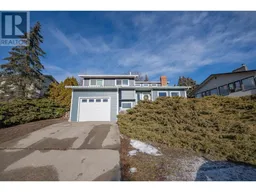 39
39
