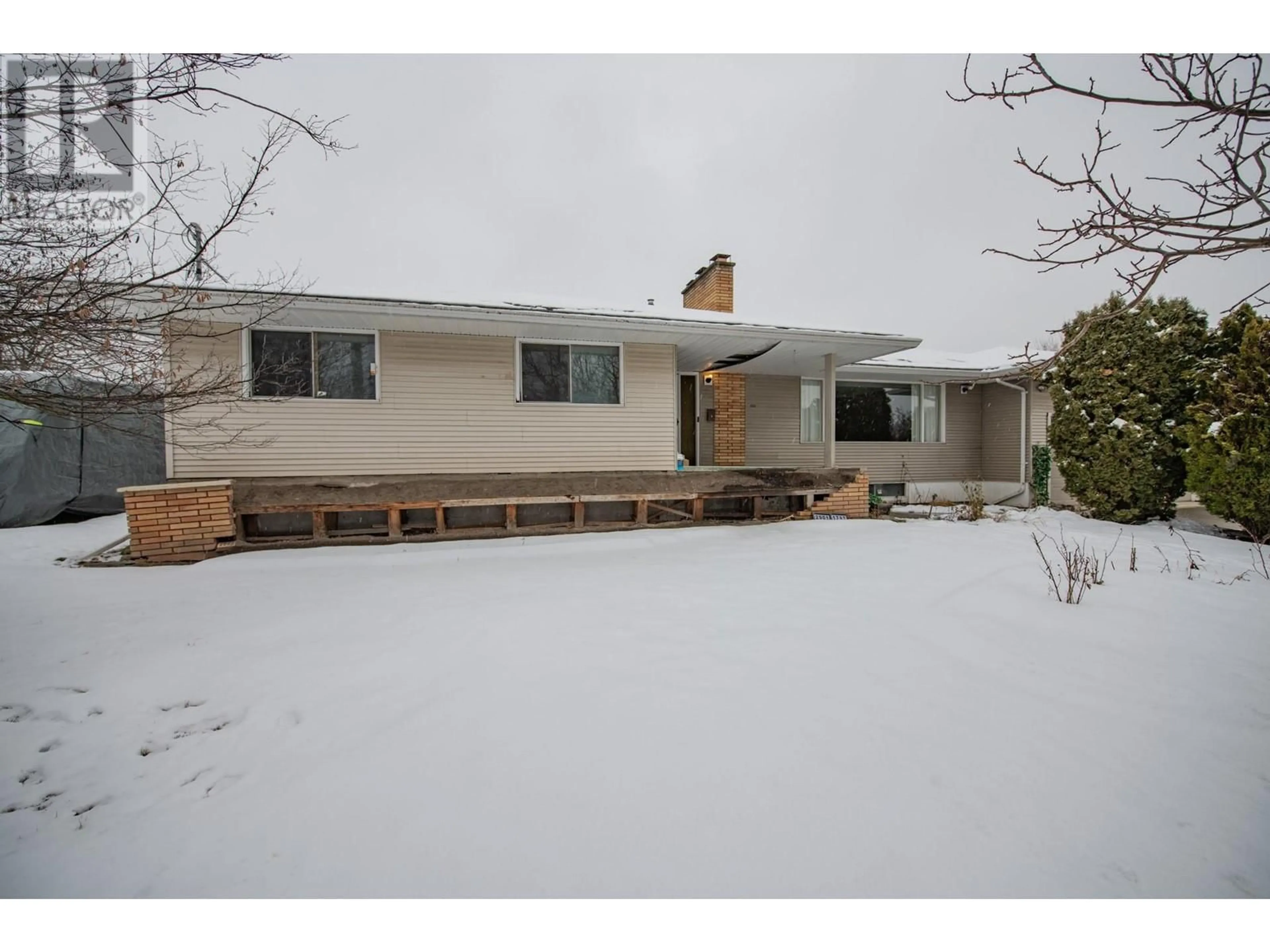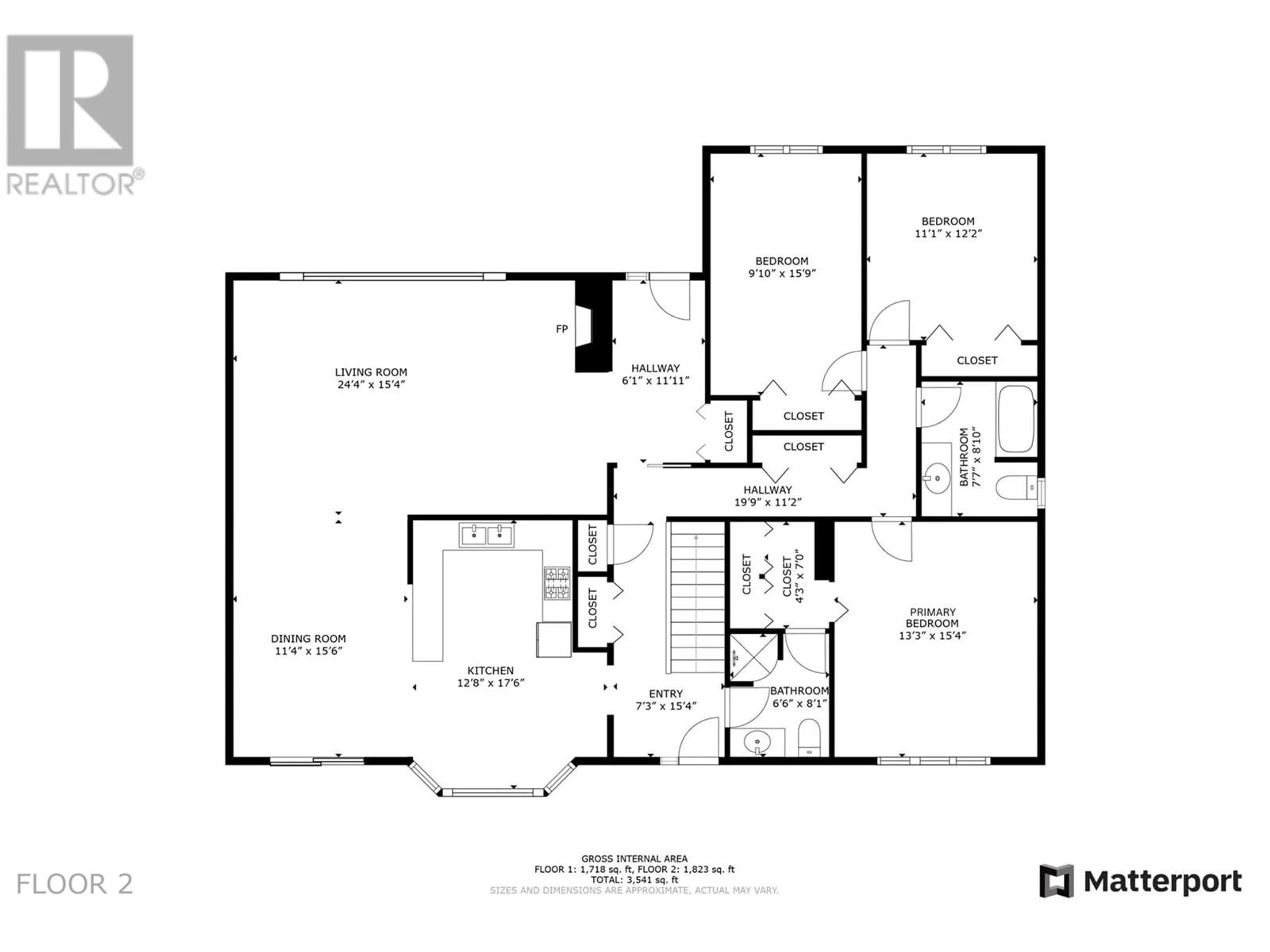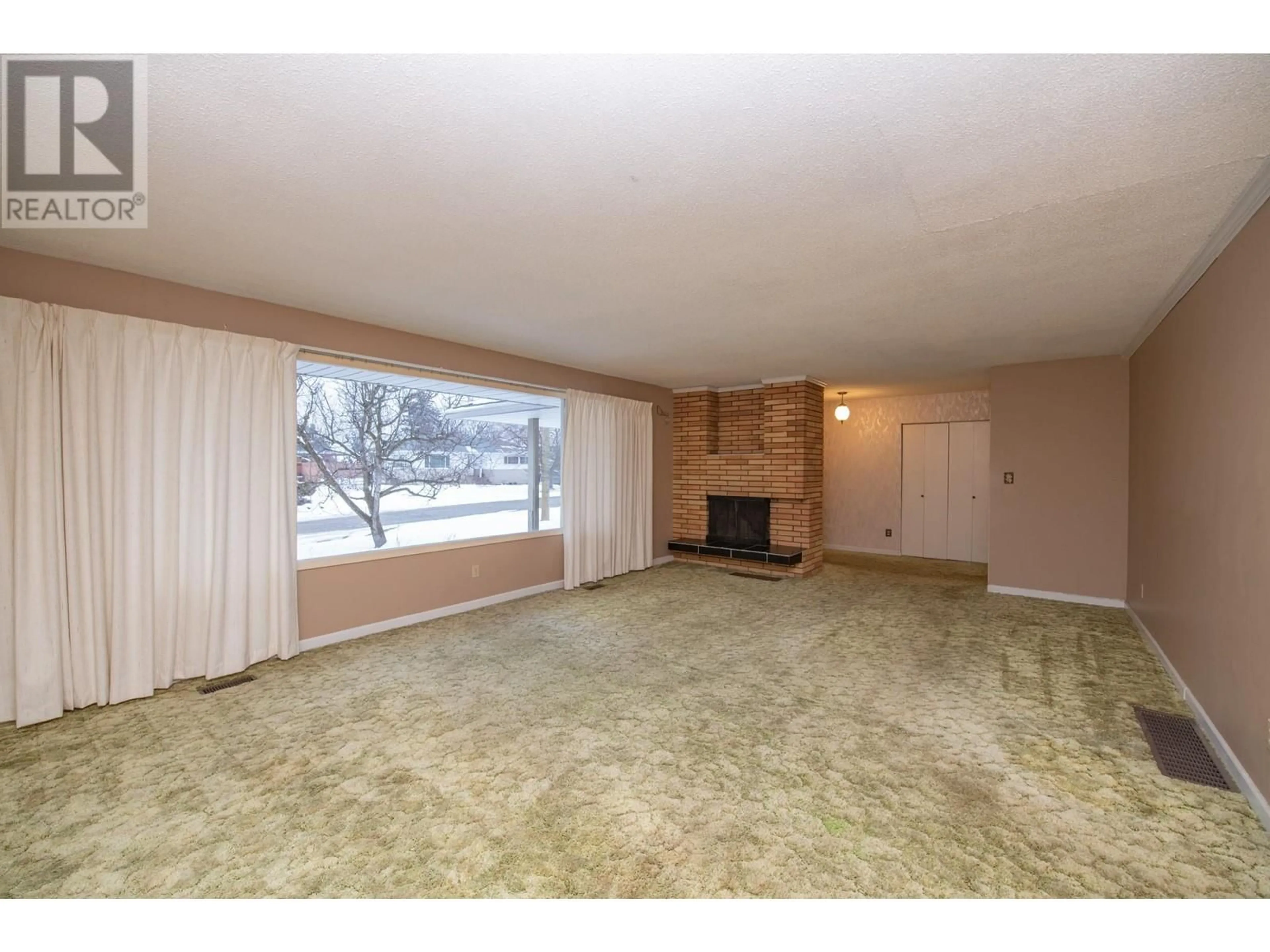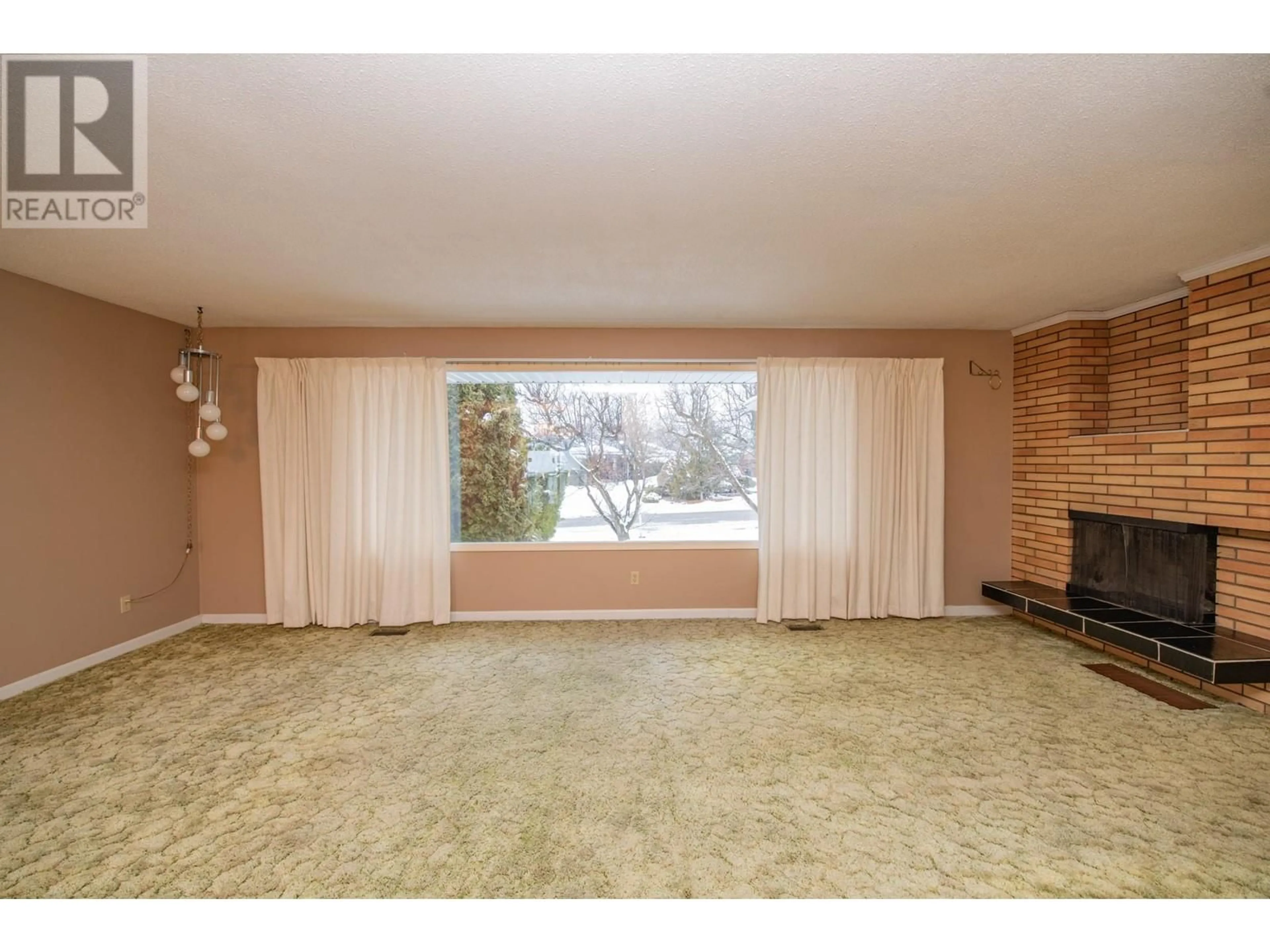2901 17 Street, Vernon, British Columbia V1T3Y7
Contact us about this property
Highlights
Estimated ValueThis is the price Wahi expects this property to sell for.
The calculation is powered by our Instant Home Value Estimate, which uses current market and property price trends to estimate your home’s value with a 90% accuracy rate.Not available
Price/Sqft$174/sqft
Est. Mortgage$2,658/mo
Tax Amount ()-
Days On Market2 days
Description
Opportunity knocks! This five-bedroom, three-bathroom family home is situated in a desirable EAST HILL location between Vernon Senior Secondary and Silver Star Elementary. The home is in its original 1973 condition and provides an affordable opportunity for a homeowner prepared to upgrade OR an INVESTOR to build a multi-plex. Three bedrooms on the main level and another two in the basement makes this the ideal family home. The basement also offers a separate entrance enabling the option of installing an income generating suite. The BACK LANEWAY provides access to the large, DETACHED SHOP/GARAGE (23 x 22'8) plus there's ample parking in the attached double garage (24 x 21) and driveway. Just steps from parks, public swimming pool, music school and fantastic schools, opportunities to own an affordable home in this desirable East Hill location don't come along very often. (id:39198)
Property Details
Interior
Features
Basement Floor
Storage
15' x 4'7''Storage
12'10'' x 5'2''Laundry room
18'11'' x 14'8''Sauna
7'1'' x 5'11''Exterior
Features
Parking
Garage spaces 9
Garage type -
Other parking spaces 0
Total parking spaces 9
Property History
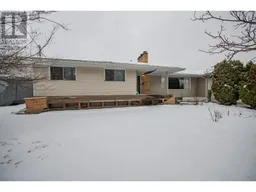 46
46
