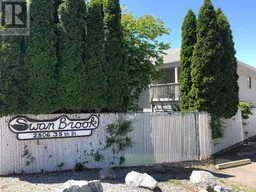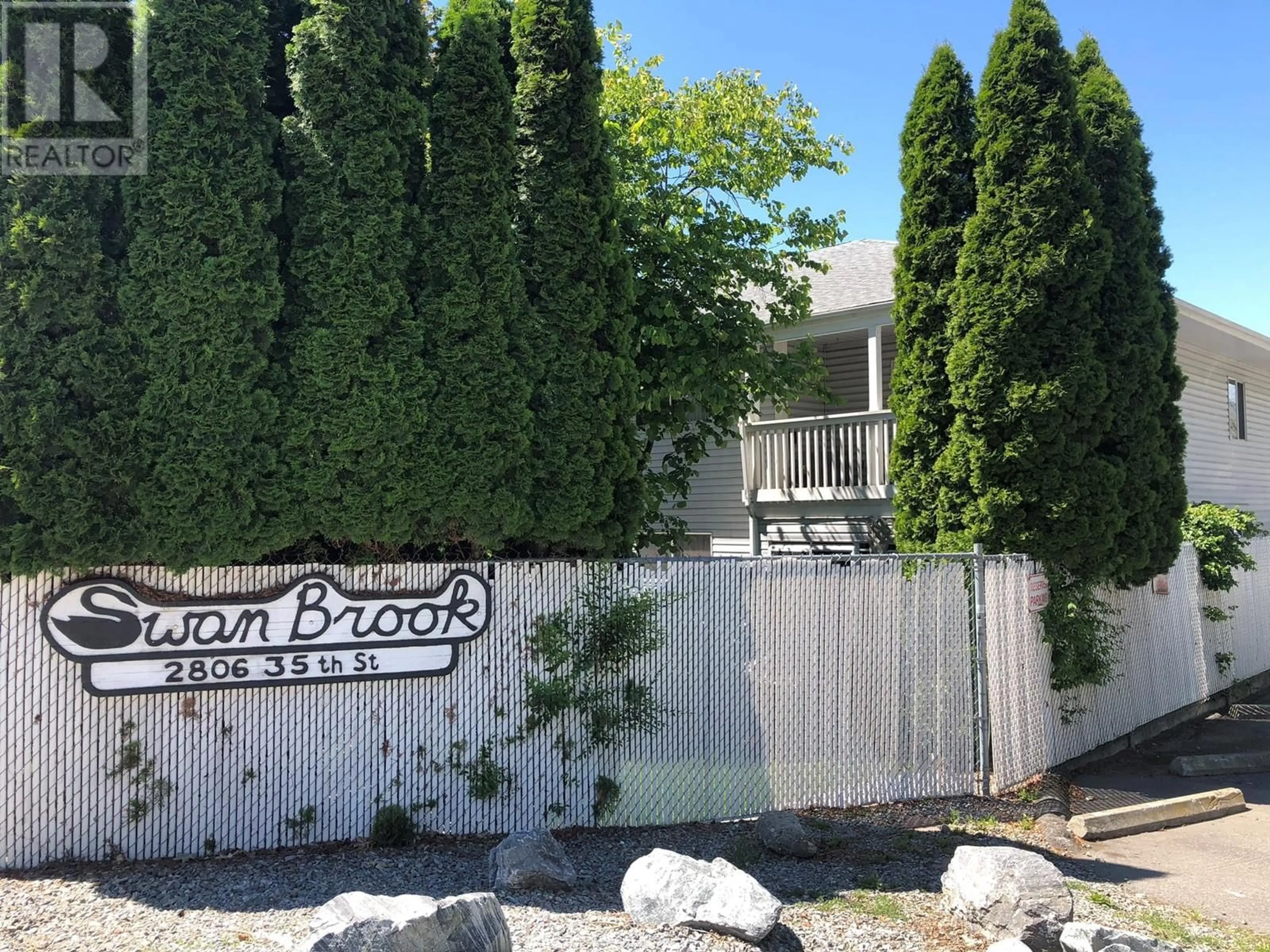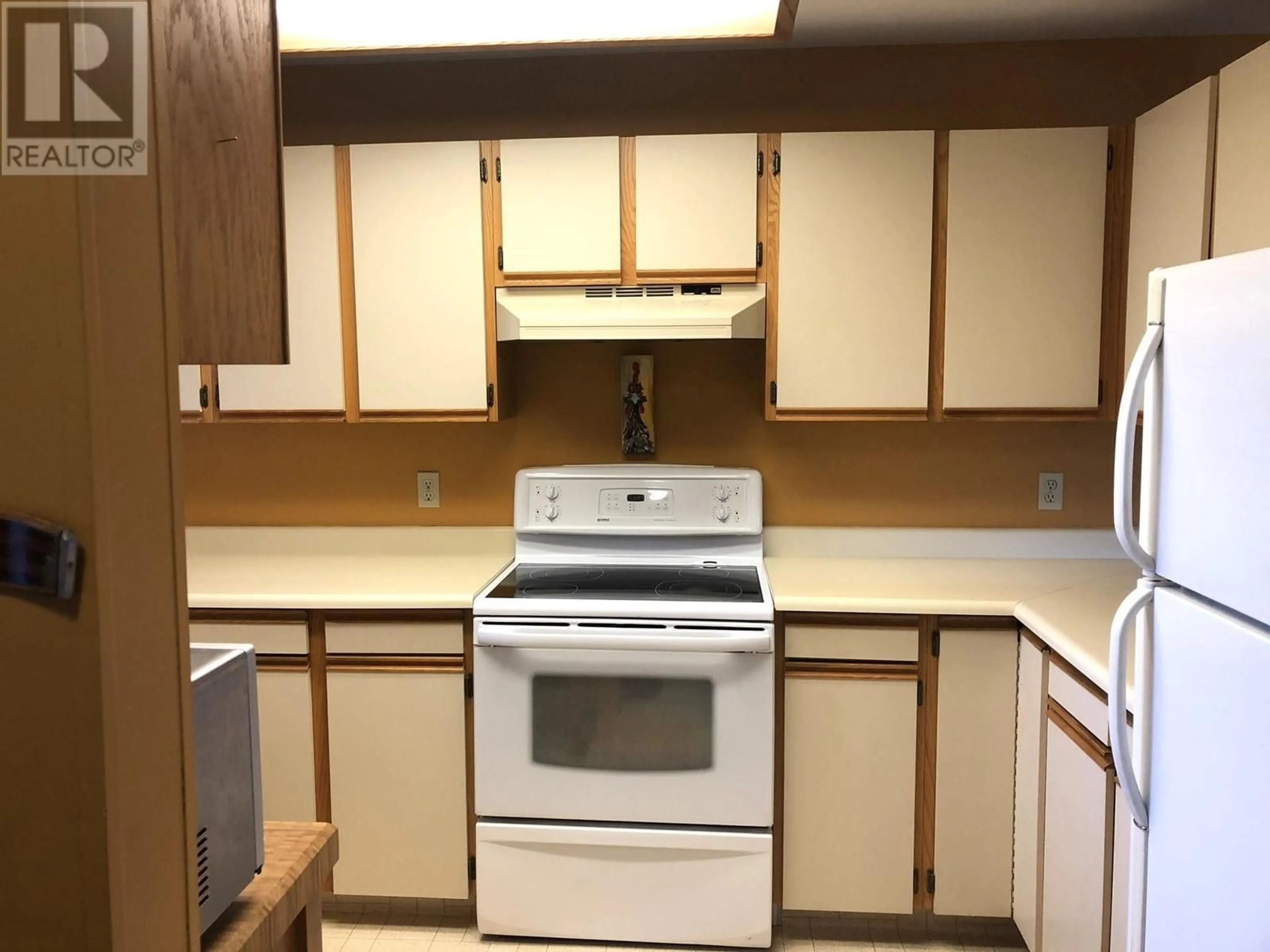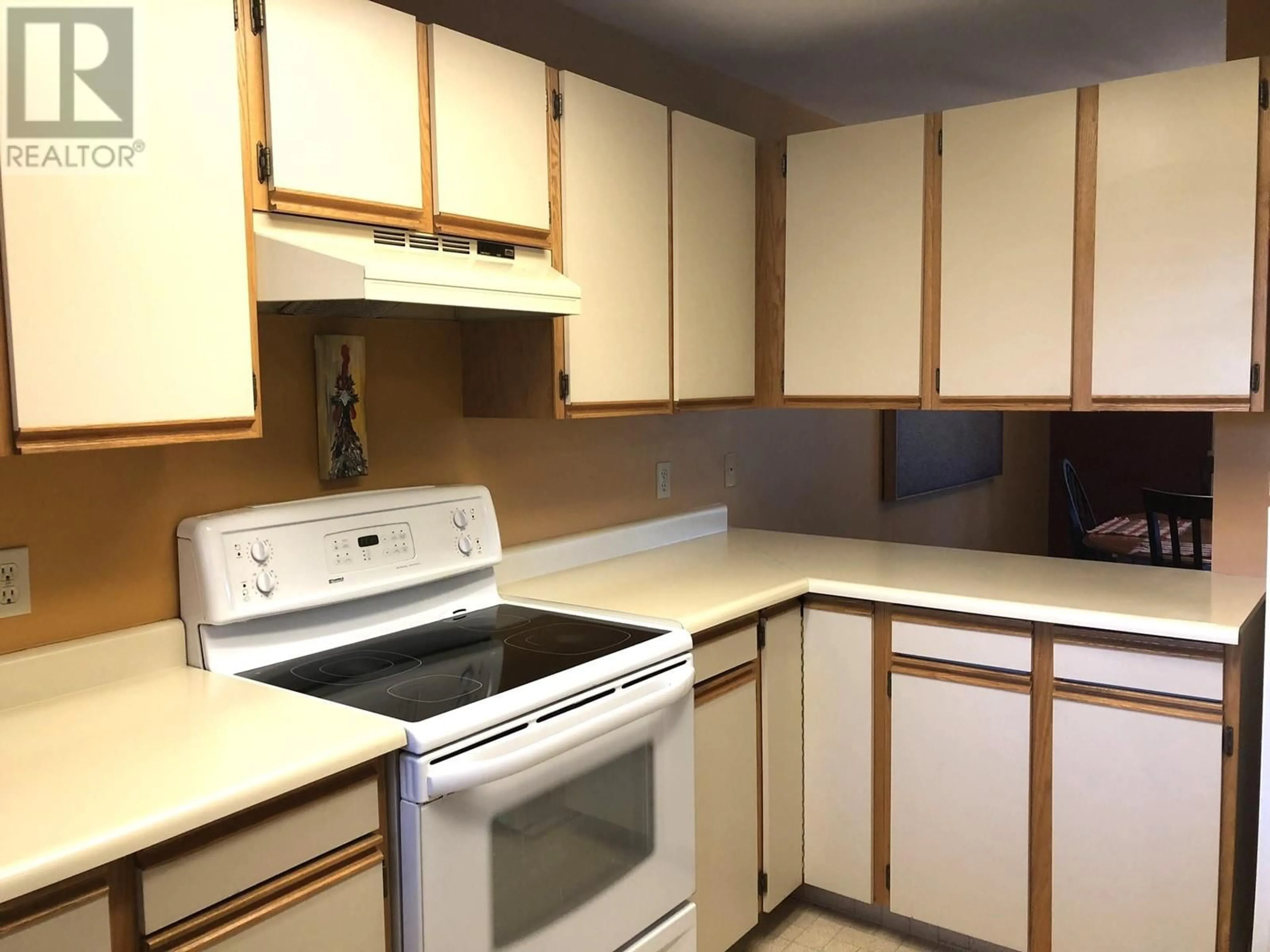2806 35 Street Unit# 103, Vernon, British Columbia V1T6B5
Contact us about this property
Highlights
Estimated ValueThis is the price Wahi expects this property to sell for.
The calculation is powered by our Instant Home Value Estimate, which uses current market and property price trends to estimate your home’s value with a 90% accuracy rate.Not available
Price/Sqft$217/sqft
Est. Mortgage$1,181/mo
Maintenance fees$390/mo
Tax Amount ()-
Days On Market153 days
Description
Rare find on ground level! No stairs to this one floor living home! Take your scooter right to your door! This roomy floor plan offers a kitchen with pass through, spacious living room with cozy gas fireplace, and dining room with sliding doors to the patio for your morning coffee! The primary bedroom is a generous size with a 4 piece ensuite too! Swan Brook has covered parking, small storage area, and easy access to all amenities in the downtown core! In unit laundry and self contained furnace and central air. Nice location on the ground level in the south east corner for the morning sun and the afternoon shade! 55+ unit and pets allowed- Dogs 14"" to the shoulder. Complex has Fire Optic and has had Poly B piping replaced. This is a great buy! Priced well below assessment of $299,800. (id:39198)
Property Details
Interior
Features
Main level Floor
Foyer
5' x 11'Bedroom
9'9'' x 11'8''Laundry room
6' x 8'9''4pc Bathroom
4'7'' x 10'Exterior
Features
Condo Details
Inclusions
Property History
 36
36


