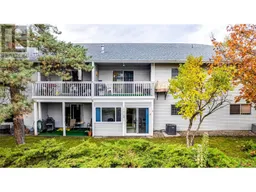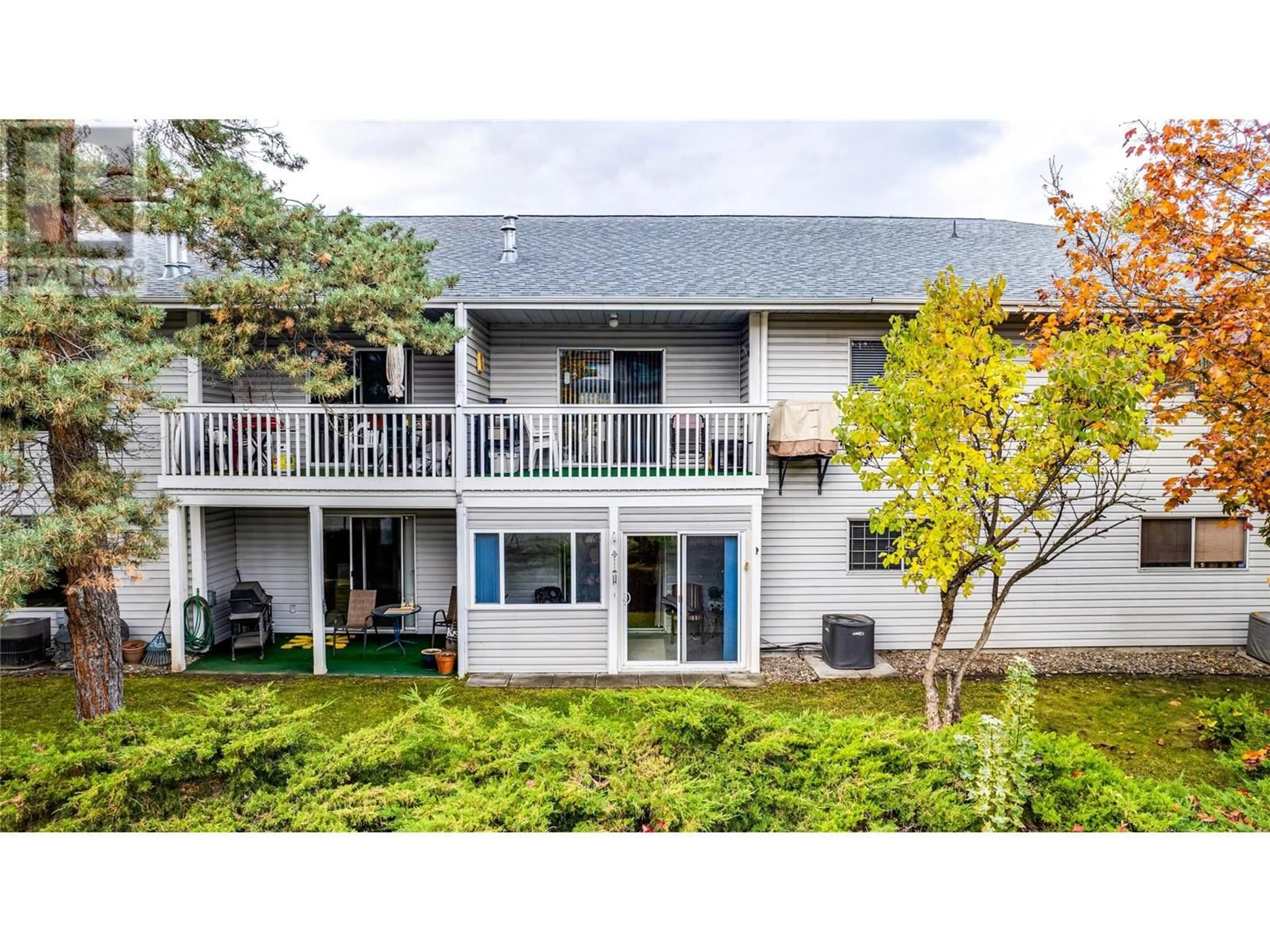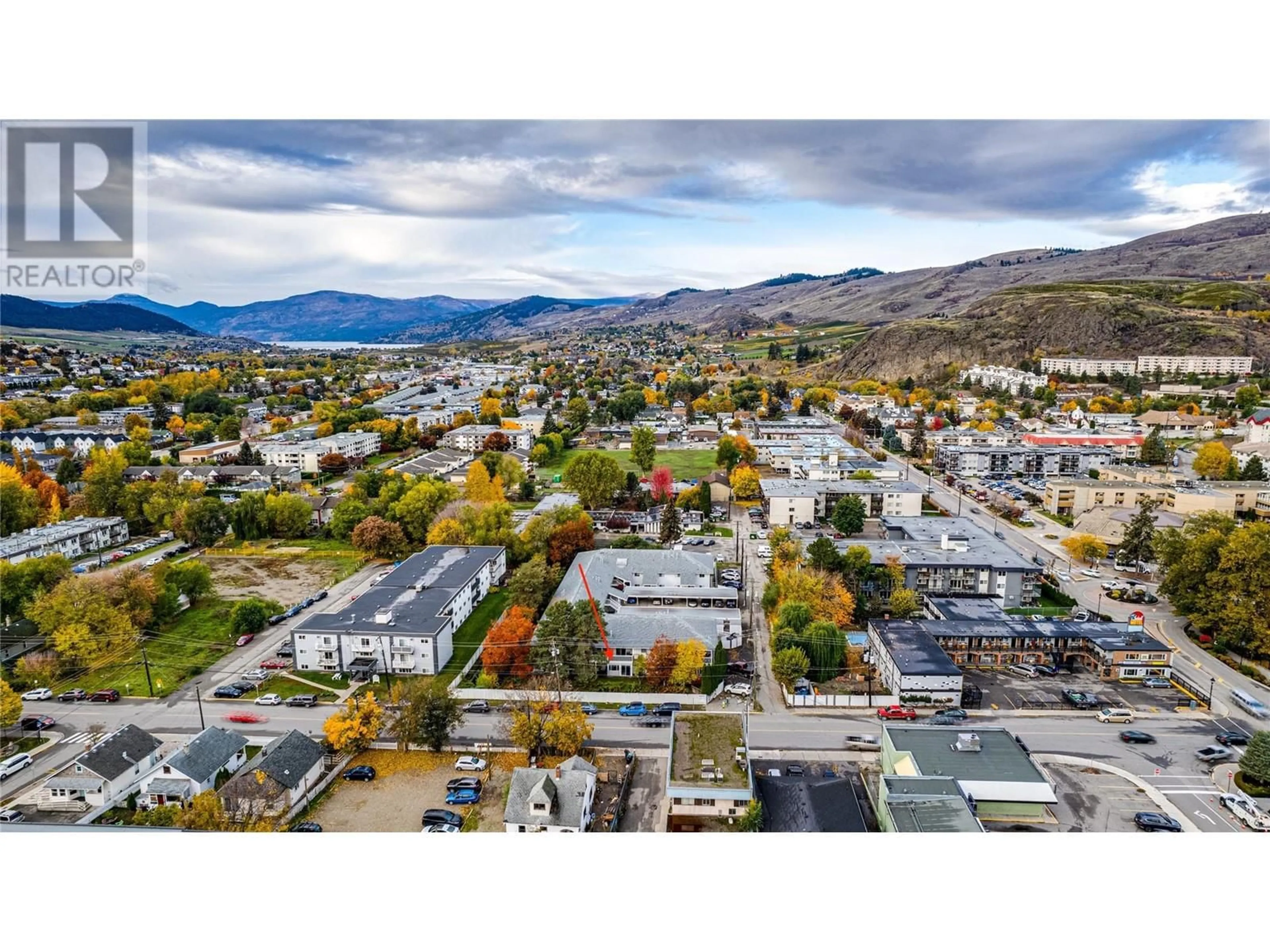2806 35 Street Unit# 102, Vernon, British Columbia V1T6B5
Contact us about this property
Highlights
Estimated ValueThis is the price Wahi expects this property to sell for.
The calculation is powered by our Instant Home Value Estimate, which uses current market and property price trends to estimate your home’s value with a 90% accuracy rate.Not available
Price/Sqft$232/sqft
Est. Mortgage$1,265/mo
Maintenance fees$391/mo
Tax Amount ()-
Days On Market23 days
Description
Immerse yourself in the benefits of urban living. Surrounded by countless local amenities, this Vernon apartment in a 55+ community offers the incredible convenience and accessibility afforded by turnkey living. Inside the two-bedroom, two-bathroom unit, a spacious layout awaits with generous natural light and easy to maintain laminate flooring. The open spaced kitchen contains copious cabinetry w access to the dining area & the large living room accenting the gas fireplace. The primary bedroom suite boasts a full ensuite bathroom as well as a large closet, and the second bedroom shares a full hall bathroom with guests. Finally, a large separate laundry room completes the layout. Access the ground level yard through the attached screened porch. Outside, a covered carport allows for convenient access & reprieve from the elements. Added bonus: storage off the carport! Take a look at everything this great property can offer you today. (id:39198)
Property Details
Interior
Features
Main level Floor
Bedroom
13'0'' x 9'5''Full ensuite bathroom
7'9'' x 7'3''Primary Bedroom
14'7'' x 11'9''Laundry room
12'3'' x 8'0''Exterior
Features
Condo Details
Inclusions
Property History
 32
32

