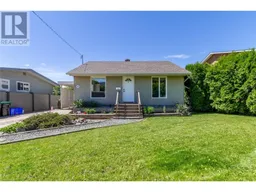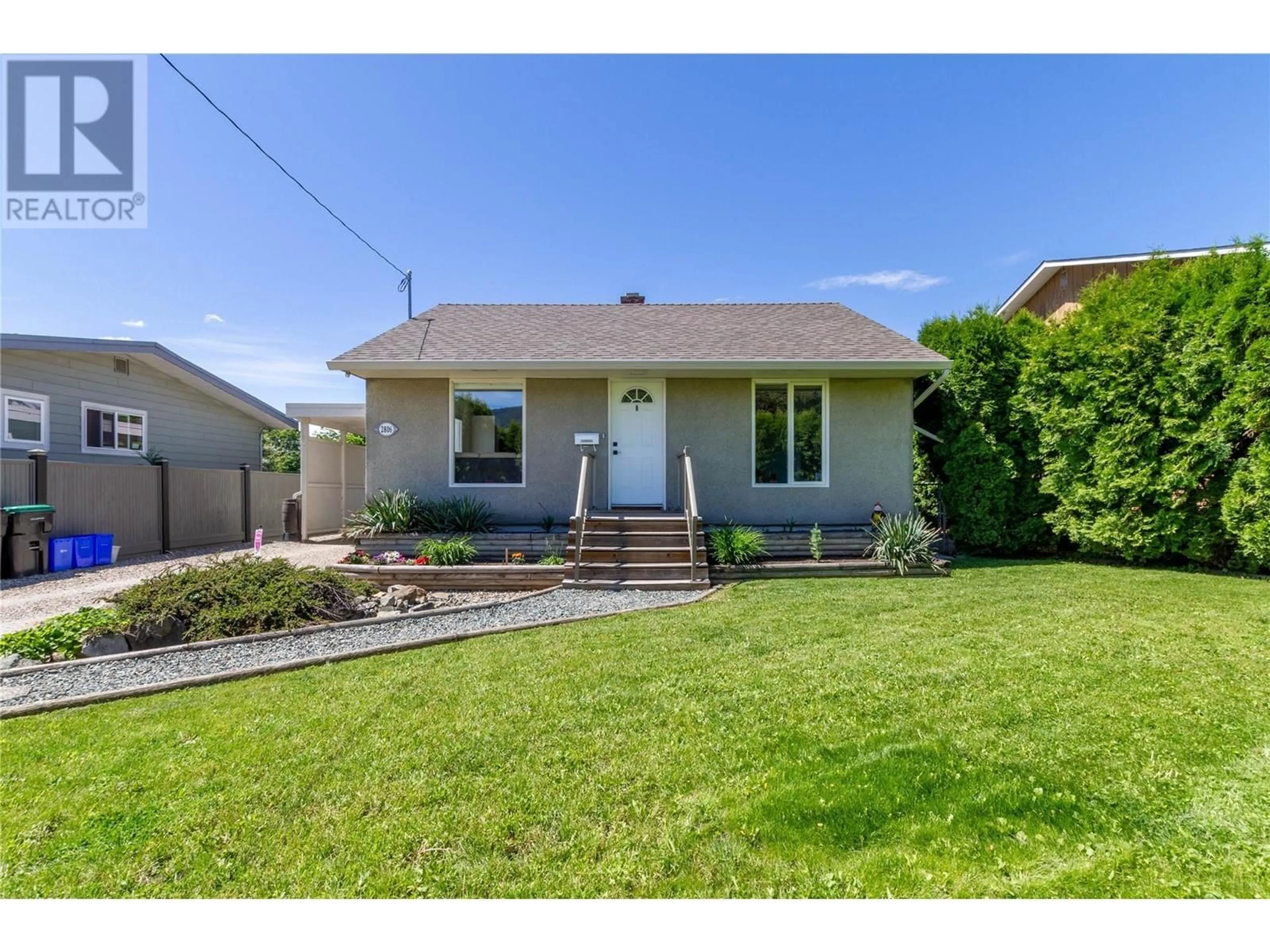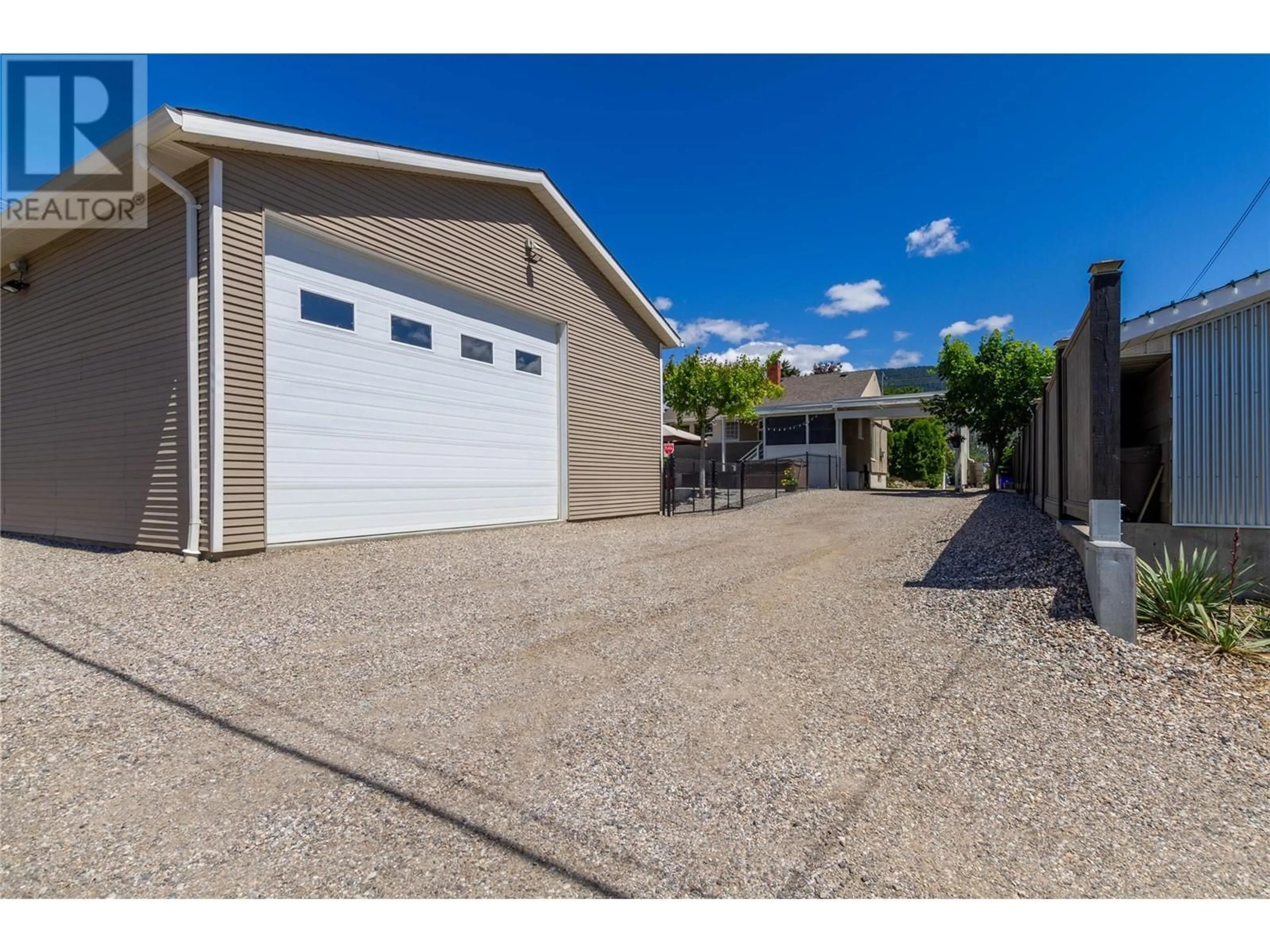2806 15 Street, Vernon, British Columbia V1T3V8
Contact us about this property
Highlights
Estimated ValueThis is the price Wahi expects this property to sell for.
The calculation is powered by our Instant Home Value Estimate, which uses current market and property price trends to estimate your home’s value with a 90% accuracy rate.Not available
Price/Sqft$556/sqft
Est. Mortgage$2,899/mo
Tax Amount ()-
Days On Market157 days
Description
East hill charmer updated throughout with amazing 800sf shop! Three beds plus and easily converted den, two bathrooms in the house and 1 in the shop! Tastefully updated kitchen with oversized stainless steel sink, gorgeous white quartz counter tops and brand new black stainless appliances. The shop has a 11' x 16' insulated bay door! Be sure to keep your toys and projects warm in the shop with a cozy wood burning fireplace as well as powerful gas fired radiant heat. Enjoy the private fully fenced backyard and hot tub with room for all your friends. Stamped concrete back patio. The roof is less than 10 years old. Sewer line has been upgraded and replaced. Great family neighbourhood close to parks and schools, 2 minute walk to the brand new outdoor peanut pool, pull through drive way with parking for all the toys. (id:39198)
Property Details
Interior
Features
Basement Floor
Storage
7'5'' x 4'3''Laundry room
22'3'' x 7'10''3pc Bathroom
8'1'' x 4'9''Den
11'11'' x 10'4''Exterior
Features
Parking
Garage spaces 6
Garage type -
Other parking spaces 0
Total parking spaces 6
Property History
 35
35 36
36

