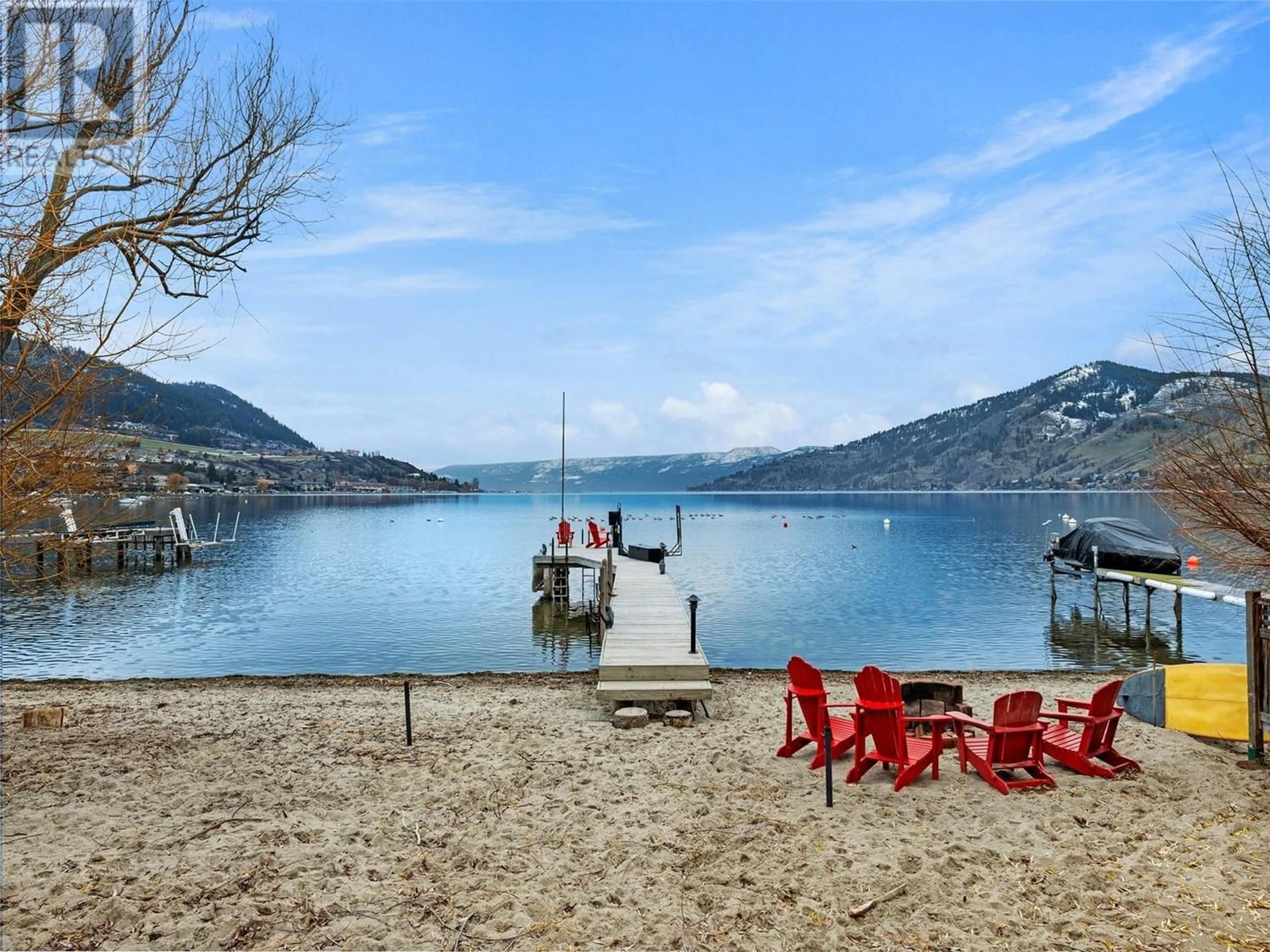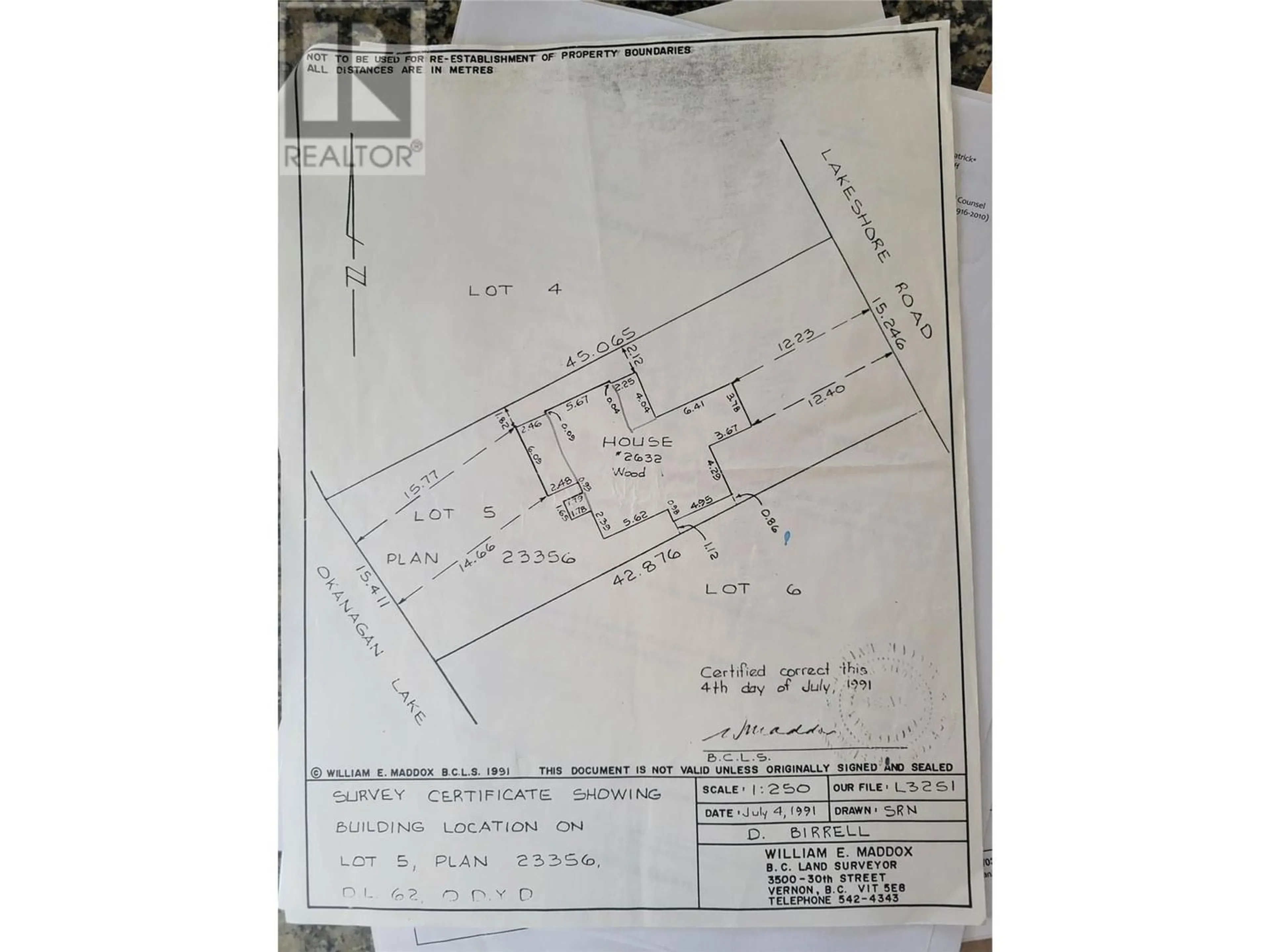2652 Lakeshore Road, Vernon, British Columbia V1H1N1
Contact us about this property
Highlights
Estimated ValueThis is the price Wahi expects this property to sell for.
The calculation is powered by our Instant Home Value Estimate, which uses current market and property price trends to estimate your home’s value with a 90% accuracy rate.Not available
Price/Sqft$904/sqft
Est. Mortgage$5,991/mo
Tax Amount ()-
Days On Market169 days
Description
Waterfront living! Enjoy over 50 "" of private lakeshore with a sandy beach at this upgraded Mexican-themed lakeshore oasis. This four-bedroom, three-bathroom retreat blends cultural charm with modern enhancements for an unparalleled lakeside living experience. The lakeview kitchen, featuring Mexican tile countertops, a gas range, and stainless steel appliances, ensures a stylish and functional culinary space. The living room, with its sloped ceiling, skylights, and gas fireplace, creates a cozy, light-filled ambiance. The master bedroom offers a four-piece ensuite and gorgeous lakeview from the bay window, providing a tranquil space. An additional en-suited bedroom can serve as a potential lock-off 1bed/1bath unit. The outdoor entertainment hub boasts an 800 sq ft lakeview patio with a natural gas BBQ and hot tub. A well-planned irrigation system maintains the yard's beauty, with numerous fruit bushes and trees surrounding a fenced area. Additional features include a large shed, a 14' x 24' storage building/cabana, and a 79' wood wharf (2014) with an electric boat lift. End your day with a drink on the beachside patio, enjoying the evening sun and a hot outdoor shower. The property offers ample parking, including RV 30AMP power and a gated side driveway. Nearby amenities include parks, a boat launch, a school, and a pub. The seller has invested $250K in upgrades over the past decade, ensuring this home is both beautiful and functional. The beach garage has cabana potential (id:39198)
Property Details
Interior
Features
Main level Floor
Utility room
4'9'' x 4'Bedroom
13'7'' x 11'7''4pc Ensuite bath
9'8'' x 5'3pc Bathroom
7'3'' x 6'5''Exterior
Features
Parking
Garage spaces 7
Garage type -
Other parking spaces 0
Total parking spaces 7
Property History
 37
37

