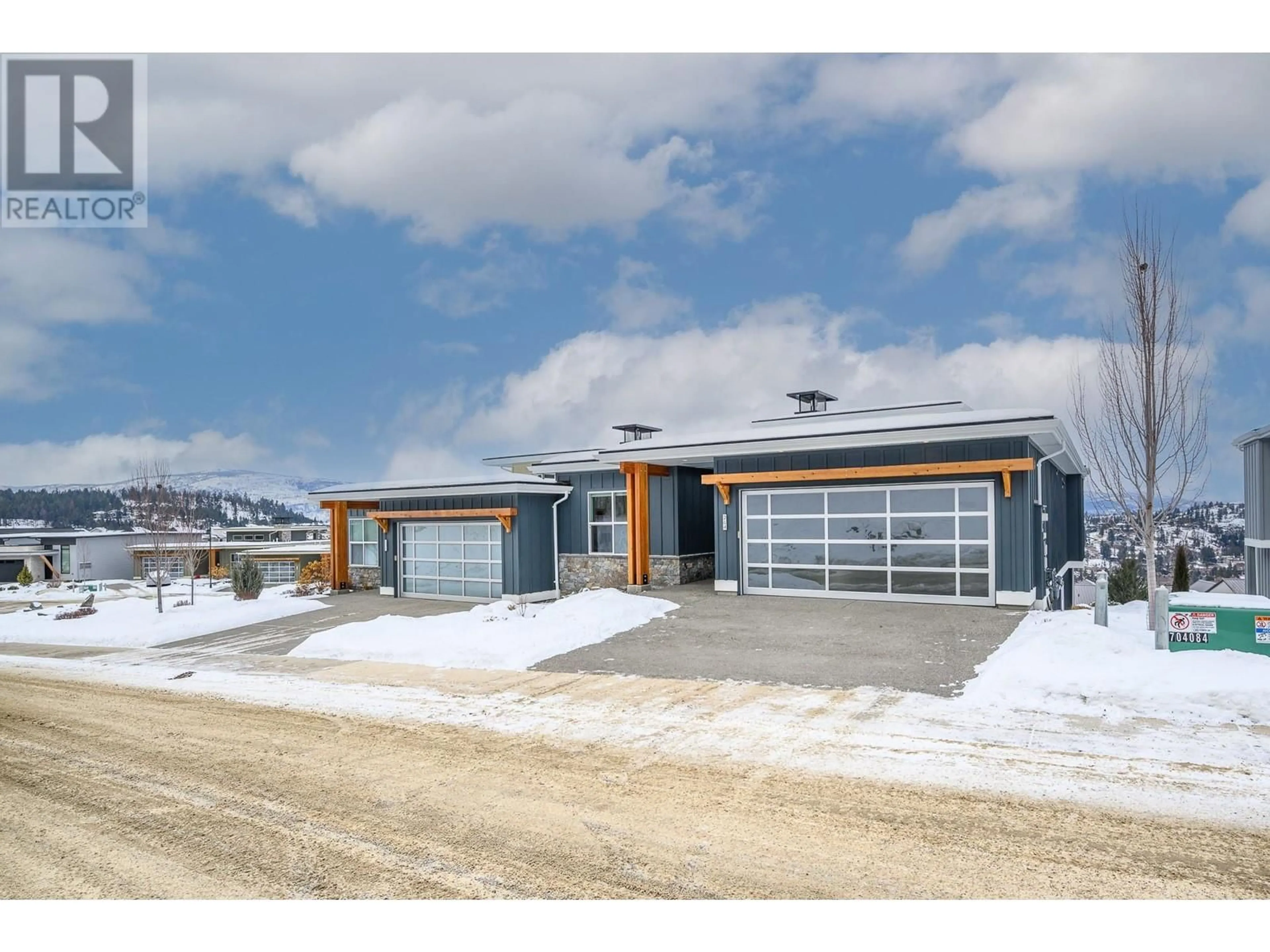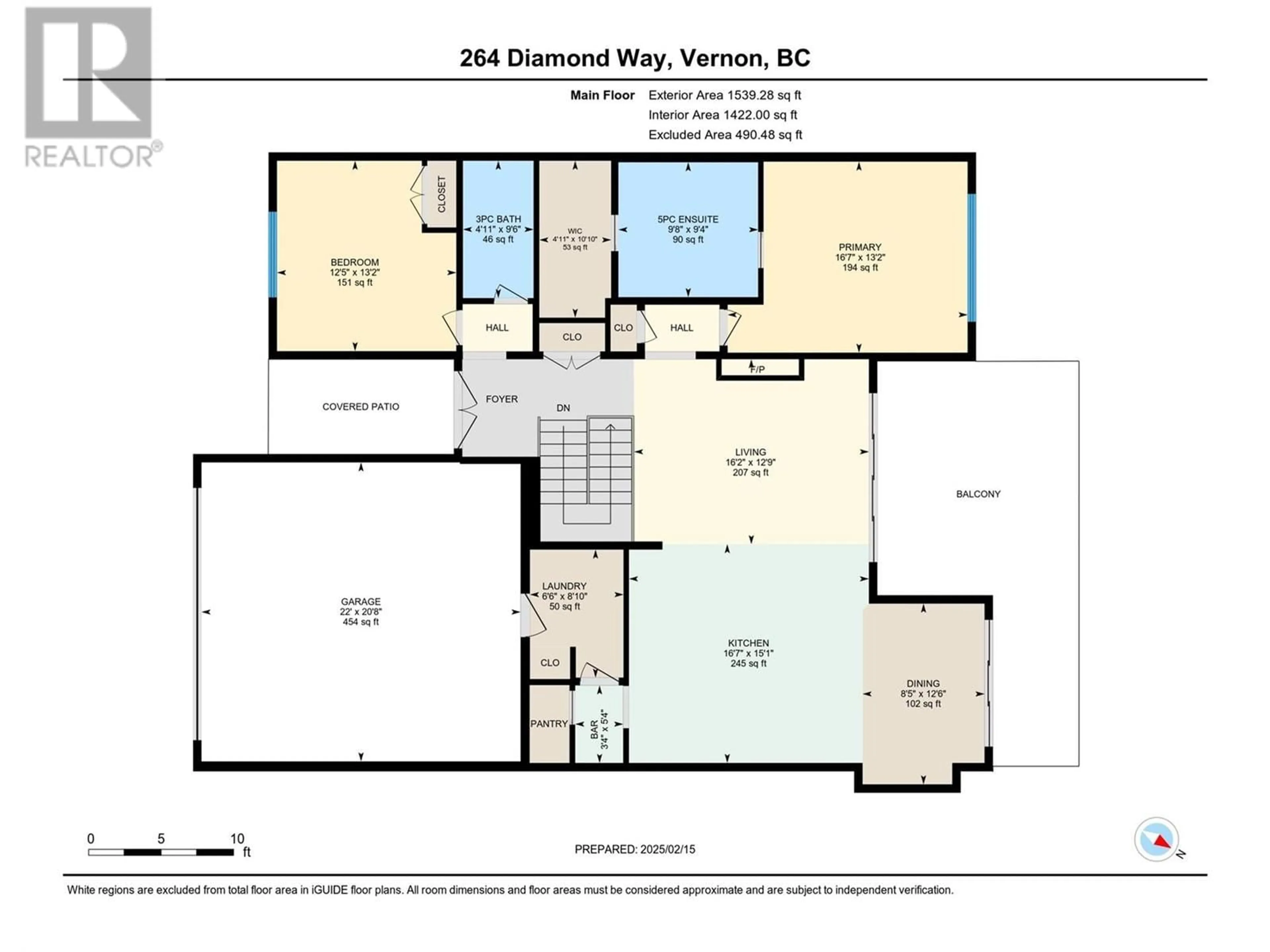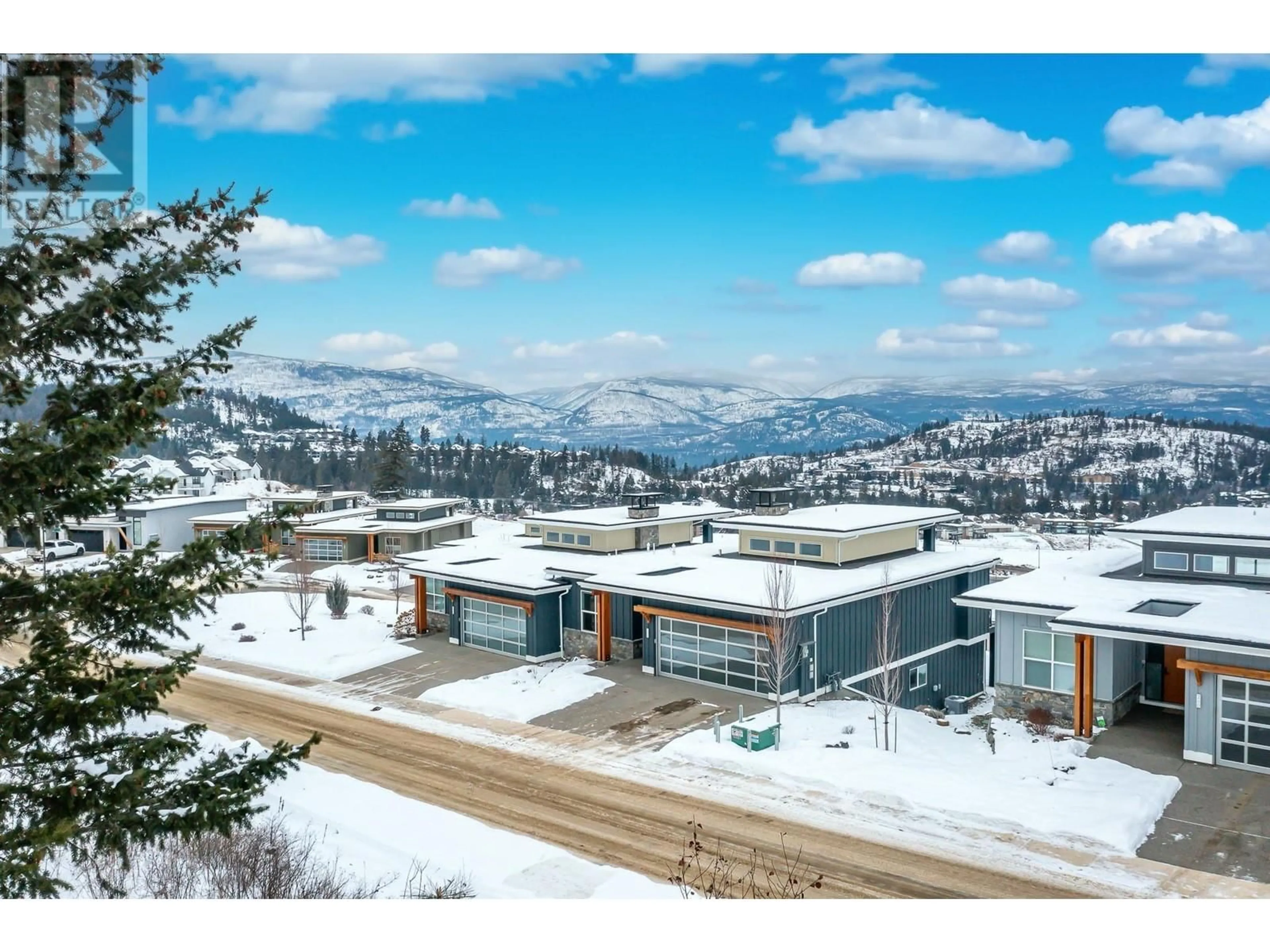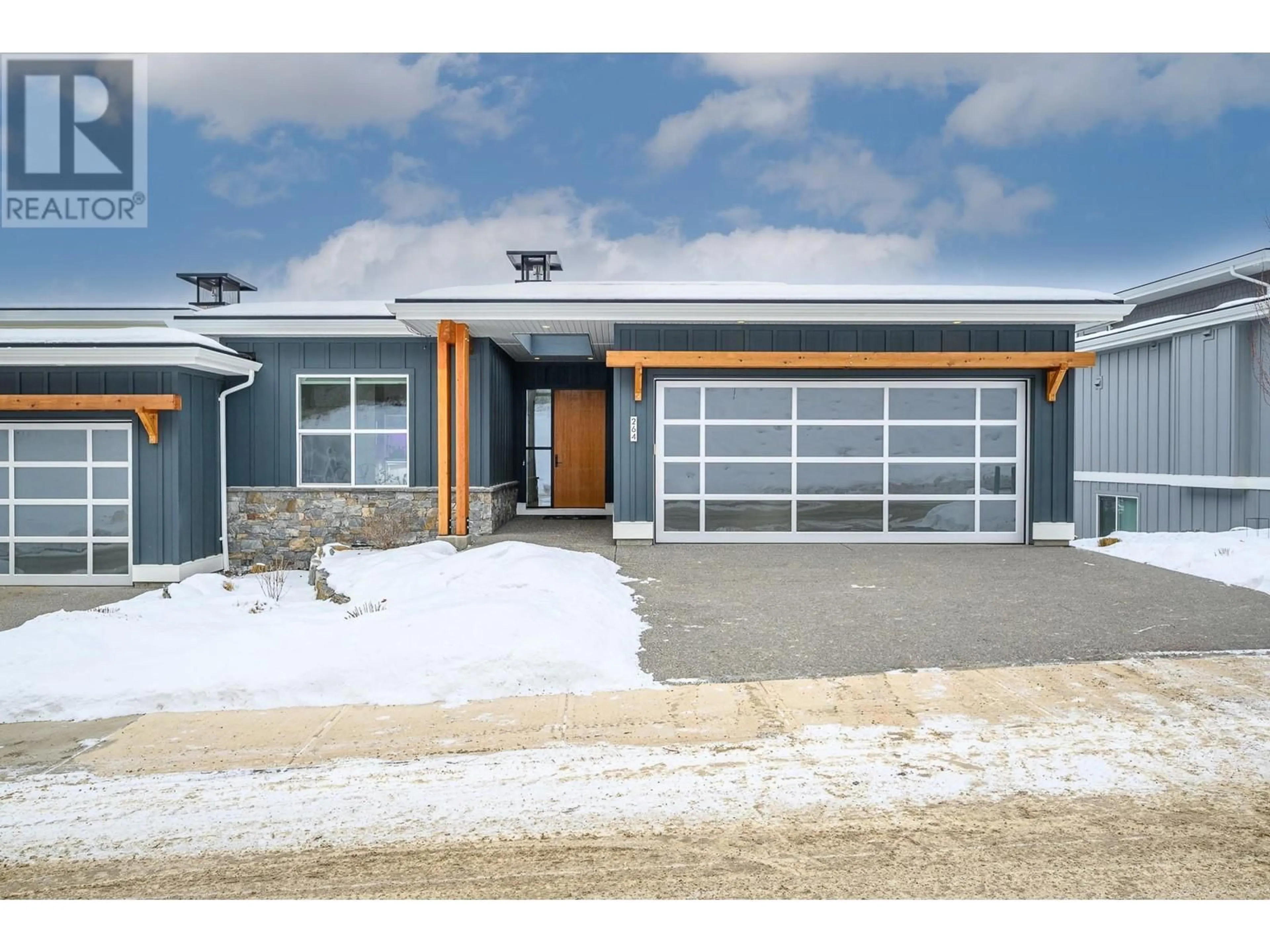264 Diamond Way, Vernon, British Columbia V1H0A2
Contact us about this property
Highlights
Estimated ValueThis is the price Wahi expects this property to sell for.
The calculation is powered by our Instant Home Value Estimate, which uses current market and property price trends to estimate your home’s value with a 90% accuracy rate.Not available
Price/Sqft$466/sqft
Est. Mortgage$5,536/mo
Tax Amount ()-
Days On Market2 days
Description
Modern ranch architecture melds beautifully w majestic views of mountains and golf courses. This “uncomplicated” classic yet chique semi-detached home enjoys a premium valley view overlooking the rolling hills of Predator Ridge Resort. Built in 2020, this “Maverick” plan pairs smart modern finishes w relaxed living spaces for easy living. The open-plan main floor is designed to flood the space with beautiful light from transom windows on both sides of the soaring vaulted ceilings. Wide plank flooring and linear fireplace complement the opposing contemporary kitchen, dining room, and coffee/wine bar and its 2 wine refrigerators! Walk out to a large, covered patio (with screens) perfect for entertaining and enjoying spectacular west-view sunsets. Primary bedroom has a 5 pce ensuite, a second bedroom, bathroom with walk-in tiled shower and laundry room complete the main floor. Downstairs opens into a huge family room, large office area and includes 2 more bedrooms and another bathroom with walk-in tiled shower. There is also a large, finished area currently outfitted with a custom golf simulator, but could also work perfectly as an exercise room. Outside, resort-style living comes to life with a generous covered patio and low-impact landscaping and double garage w glass doors. Predator Ridge offers the best in Okanagan lifestyle – 36 holes of championship golf, fine dining, fitness centre, 25kms of biking/hiking/walking trails, tennis/pickle ball/yoga. (id:39198)
Property Details
Interior
Features
Lower level Floor
Utility room
9'1'' x 12'5''Den
13' x 19'5''Family room
28'2'' x 23'6''Bedroom
13'1'' x 16'4''Exterior
Features
Parking
Garage spaces 4
Garage type Attached Garage
Other parking spaces 0
Total parking spaces 4
Property History
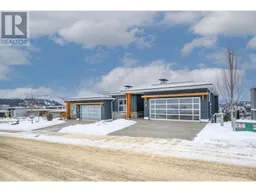 49
49
