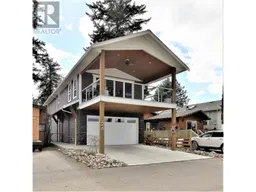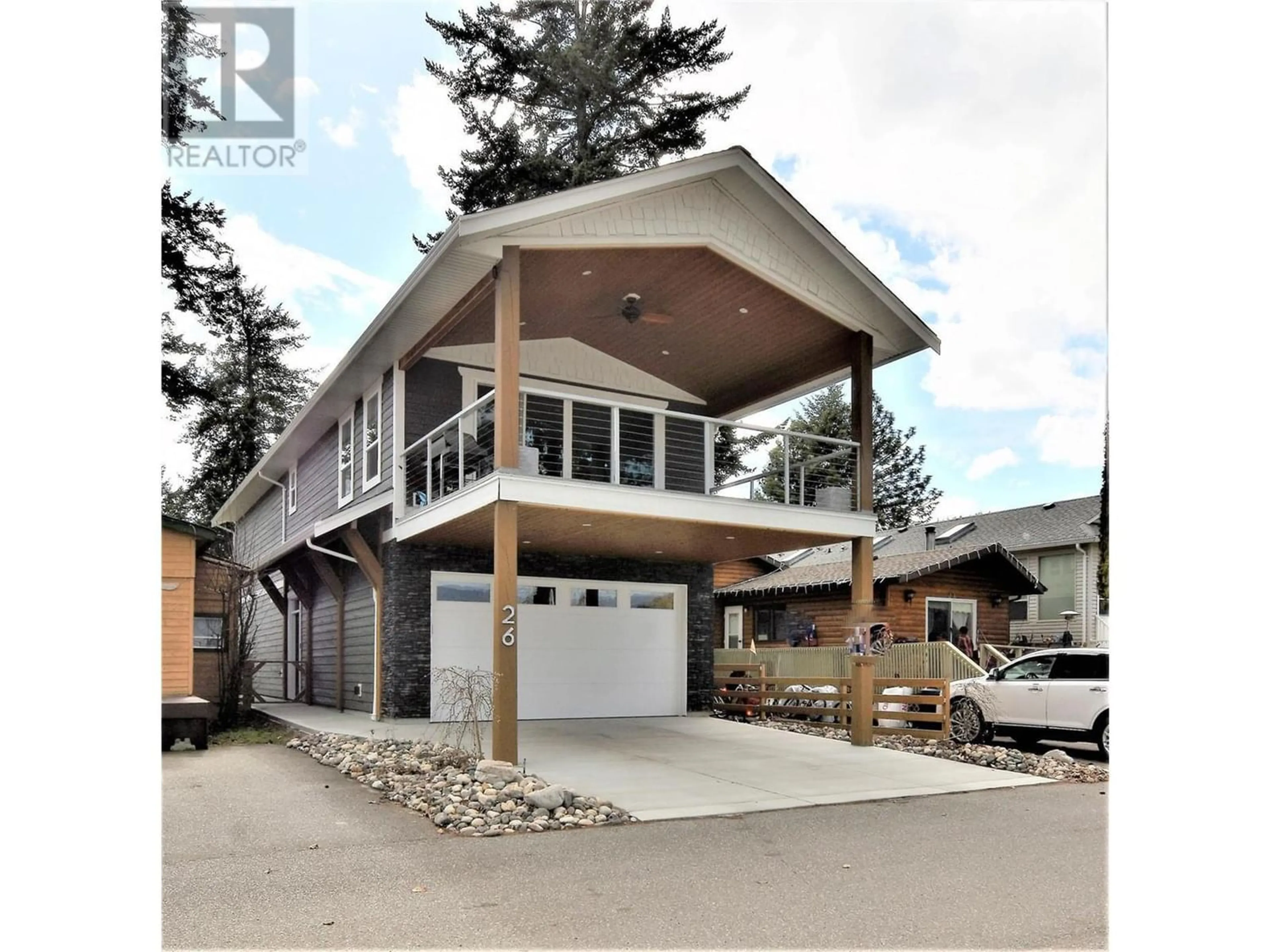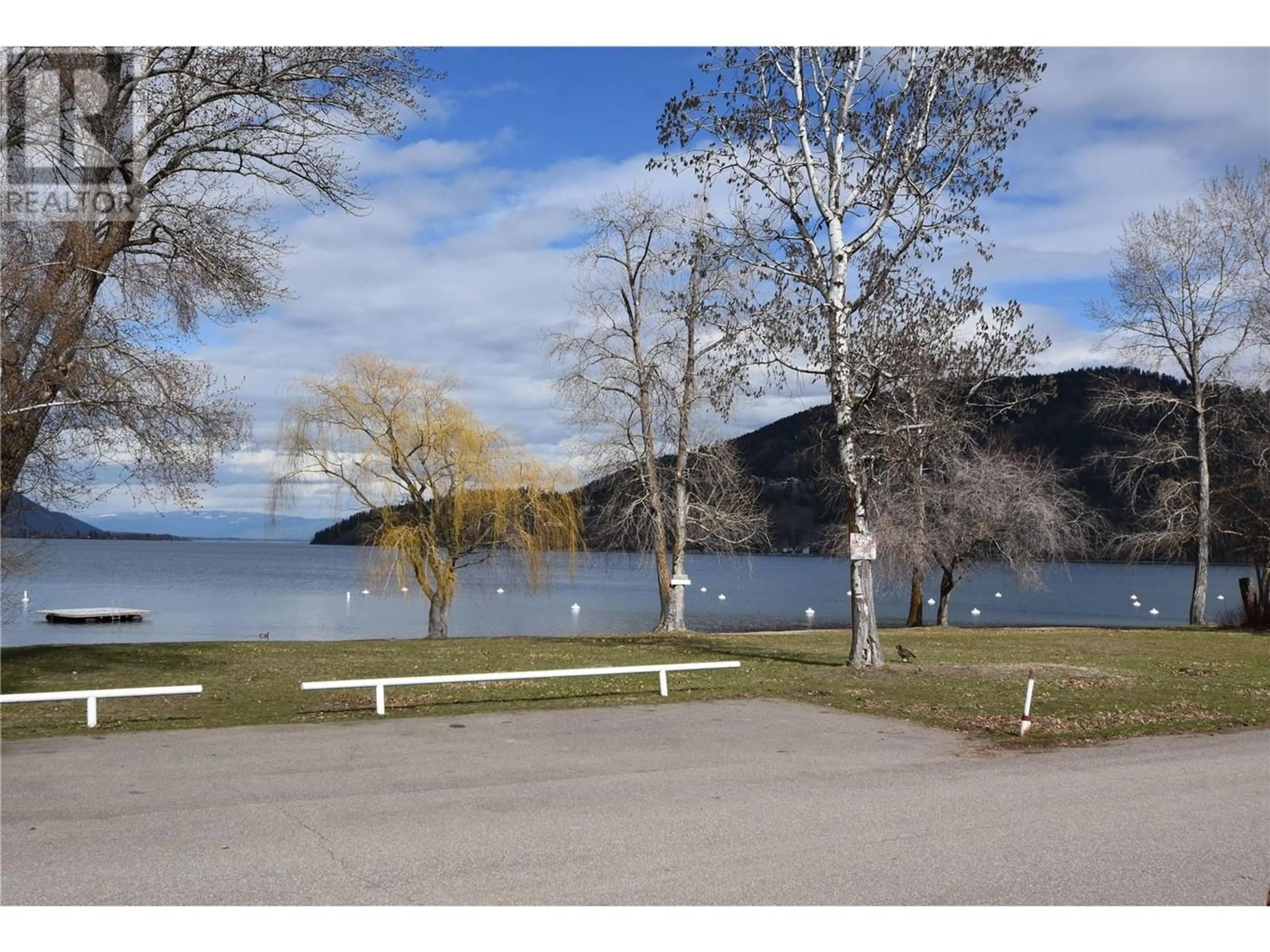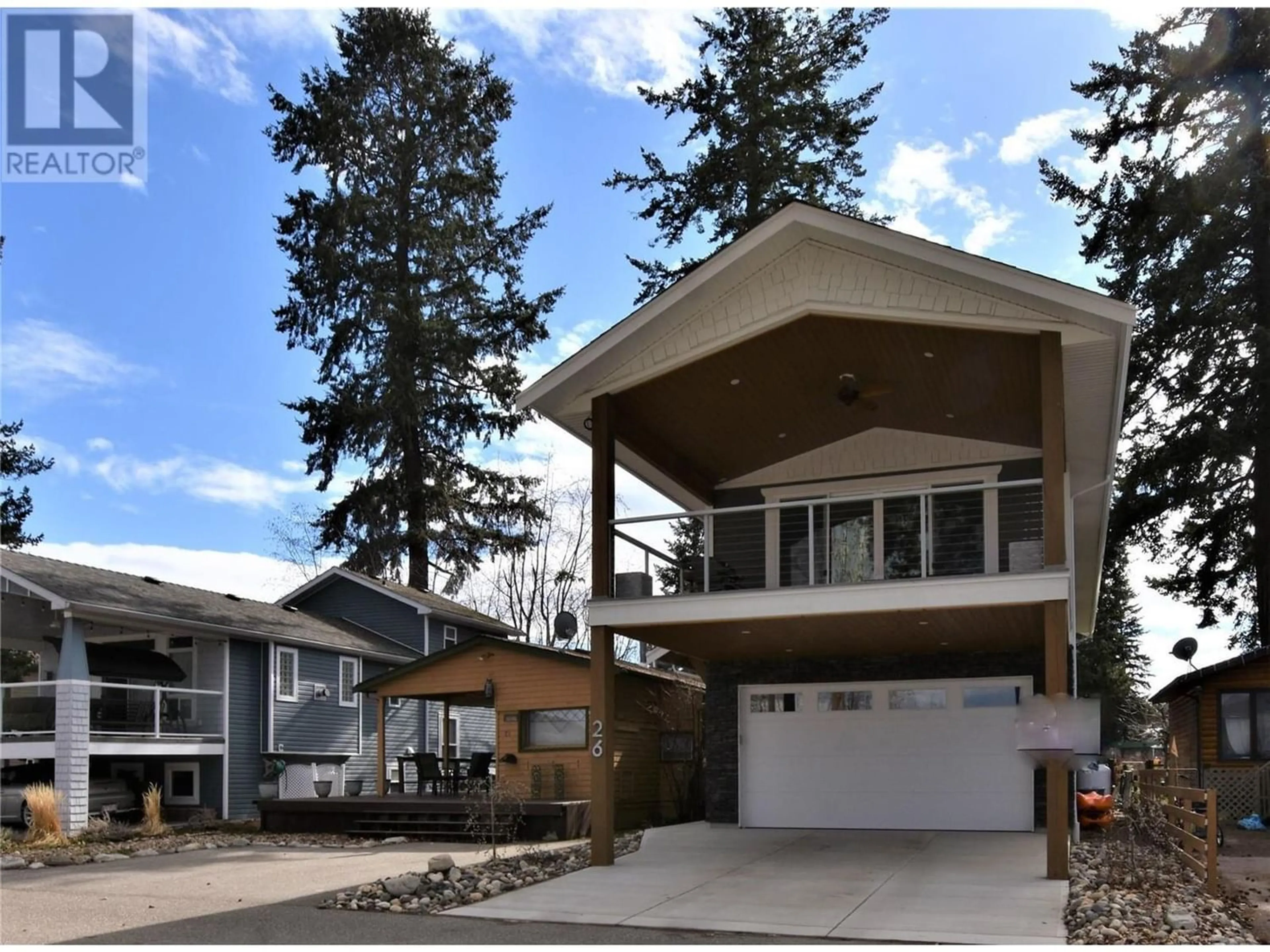26 Lakeshore Drive, Vernon, British Columbia V1H2A1
Contact us about this property
Highlights
Estimated ValueThis is the price Wahi expects this property to sell for.
The calculation is powered by our Instant Home Value Estimate, which uses current market and property price trends to estimate your home’s value with a 90% accuracy rate.Not available
Price/Sqft$389/sqft
Days On Market152 days
Est. Mortgage$3,388/mth
Tax Amount ()-
Description
Are you looking to live on the waterfront and have room to park the boat or RV? Welcome to 26 Lakeshore Drive in Parker Cove. A stunning home on the waterfront with a ""million dollar"" Okanagan lakeview. A double lot (front to back) with the lease paid up in full until 2056...that's 32 years of No lease payments. Open plan main living area with vaulted ceilings & easy care vinyl plank flooring. The bright white kitchen has plenty of cabinetry, stainless steel appliances, an island with storage, granite countertops & a pantry. The great room has large glass sliding doors that lead you out to a 12 x 19.5 covered deck with a ceiling fan. You can spend hours on the front deck enjoying the captivating view & the wildlife such as eagles, beavers & a blue heron that comes for a visit to the water front most days. The master bedroom is huge & will easily accommodate your ""king"" sized bedroom furniture. The en-suite has his and her sinks and a beautiful tiled shower which includes side shower heads. Below the main are two more bedrooms, a full 4 piece bathroom, the laundry area, under the stairs storage room and access to the double attached garage. The home has 200 AMP service & the garage is equipped with an outlet for an electric car. Parker Cove is a wonderful lakefront community on the Westside of Vernon about 25 minutes from town. All residents share the use of over 2000 feet of prime Okanagan Lakefront . A must see for those wanting to live near the lake at an affordable price. (id:39198)
Property Details
Interior
Features
Second level Floor
Other
5'11'' x 10'Full ensuite bathroom
7'8'' x 16'3''Full bathroom
5'11'' x 6'7''Primary Bedroom
18' x 19'5''Exterior
Features
Parking
Garage spaces 8
Garage type Attached Garage
Other parking spaces 0
Total parking spaces 8
Property History
 53
53


