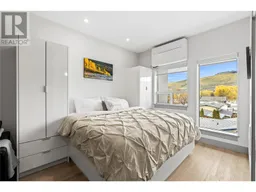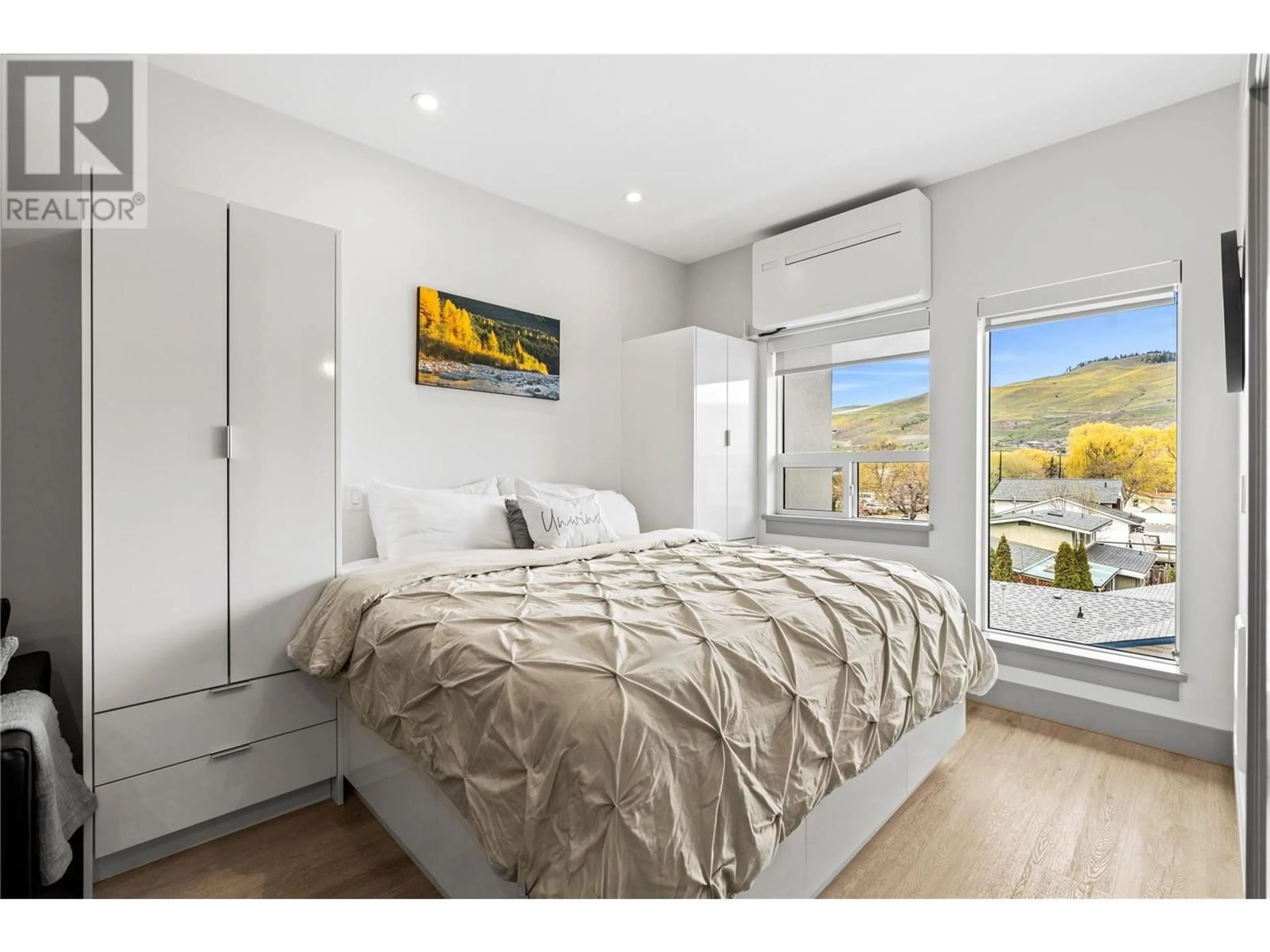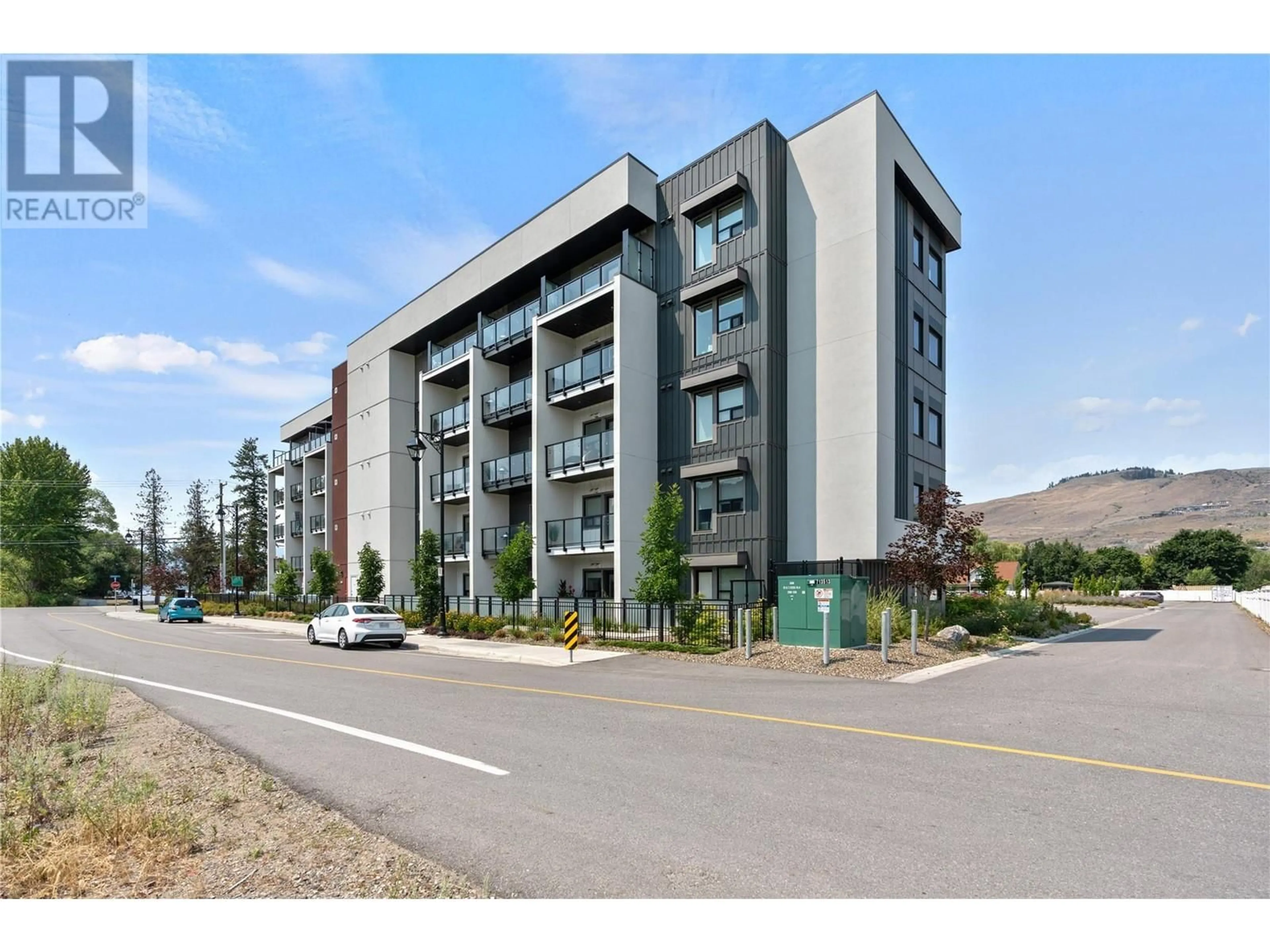2555 Lakeshore Road Unit# 308, Vernon, British Columbia V1H1M9
Contact us about this property
Highlights
Estimated ValueThis is the price Wahi expects this property to sell for.
The calculation is powered by our Instant Home Value Estimate, which uses current market and property price trends to estimate your home’s value with a 90% accuracy rate.Not available
Price/Sqft$763/sqft
Est. Mortgage$1,026/mo
Maintenance fees$279/mo
Tax Amount ()-
Days On Market109 days
Description
Welcome to Vita Resort lakeside living at its finest! Nestled along the picturesque shores of Okanagan Lake, this stunning turn key 1-bedroomunit on the 3rd floor offers a blend of comfort & convenience with peek a boo views of the lake. The spacious layout of this fully furnished suitefeatures modern amenities including stainless steel appliances, an in-suite washer/dryer combo & a large quartz island. The glass walk-in rainshower offers a spa-like experience. For accommodating guests, there's a convenient queen size pull-out couch ensuring everyone enjoys arestful stay. Beyond the comforts of the suite, Vita Resort boasts an array of amenities designed to enhance your lifestyle. Stay active at the on-site gym or pickleball courts, take a dip in the pool, or unwind on the beach while soaking in the glorious Okanagan sunshine. W/ a storagelocker featuring a built-in bike rack & full-sized parking stall you'll have plenty of space to store your outdoor gear & vehicles. Plus, there's an EVcharge station & ample visitor parking available for guests . Conveniently located walking distance to Lakeshore Park, Kin Beach, PaddlewheelPark & the vibrant 1516 Pub & Grill as well as Marshall Fields & walking trails. With OK Landing Plaza just a short drive away when you need tostock up on essentials. Whether you're seeking a lucrative investment opportunity or a tranquil vacation retreat, this suite offers the perfectopportunity. Don't miss out! Book your private viewing today! (id:39198)
Property Details
Interior
Features
Main level Floor
Living room
' x 'Primary Bedroom
14'8'' x 11'7''Kitchen
14'8'' x 10'5''Full bathroom
4'6'' x 7'5''Exterior
Features
Parking
Garage spaces 1
Garage type -
Other parking spaces 0
Total parking spaces 1
Condo Details
Inclusions
Property History
 31
31

