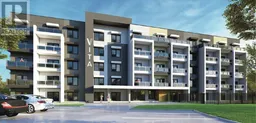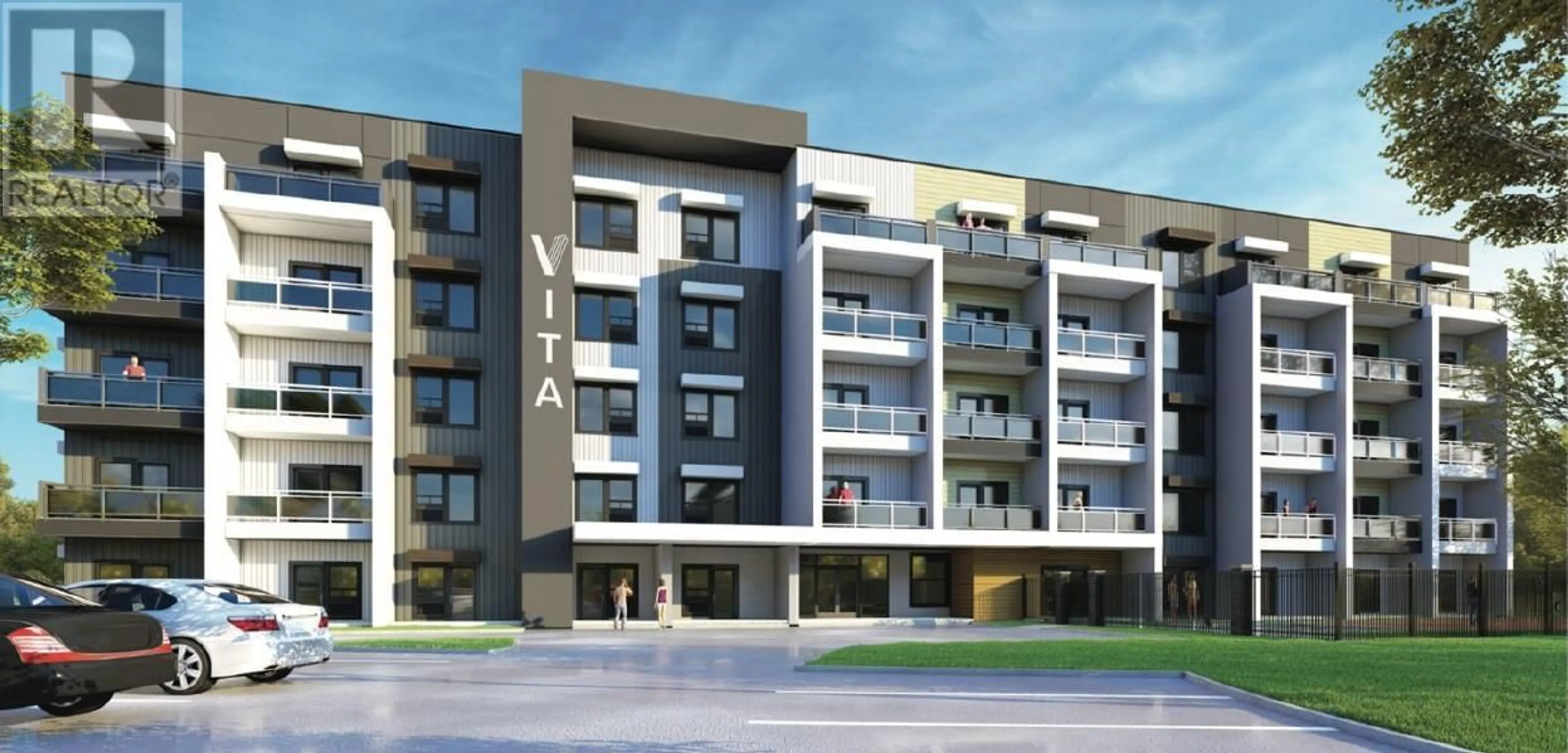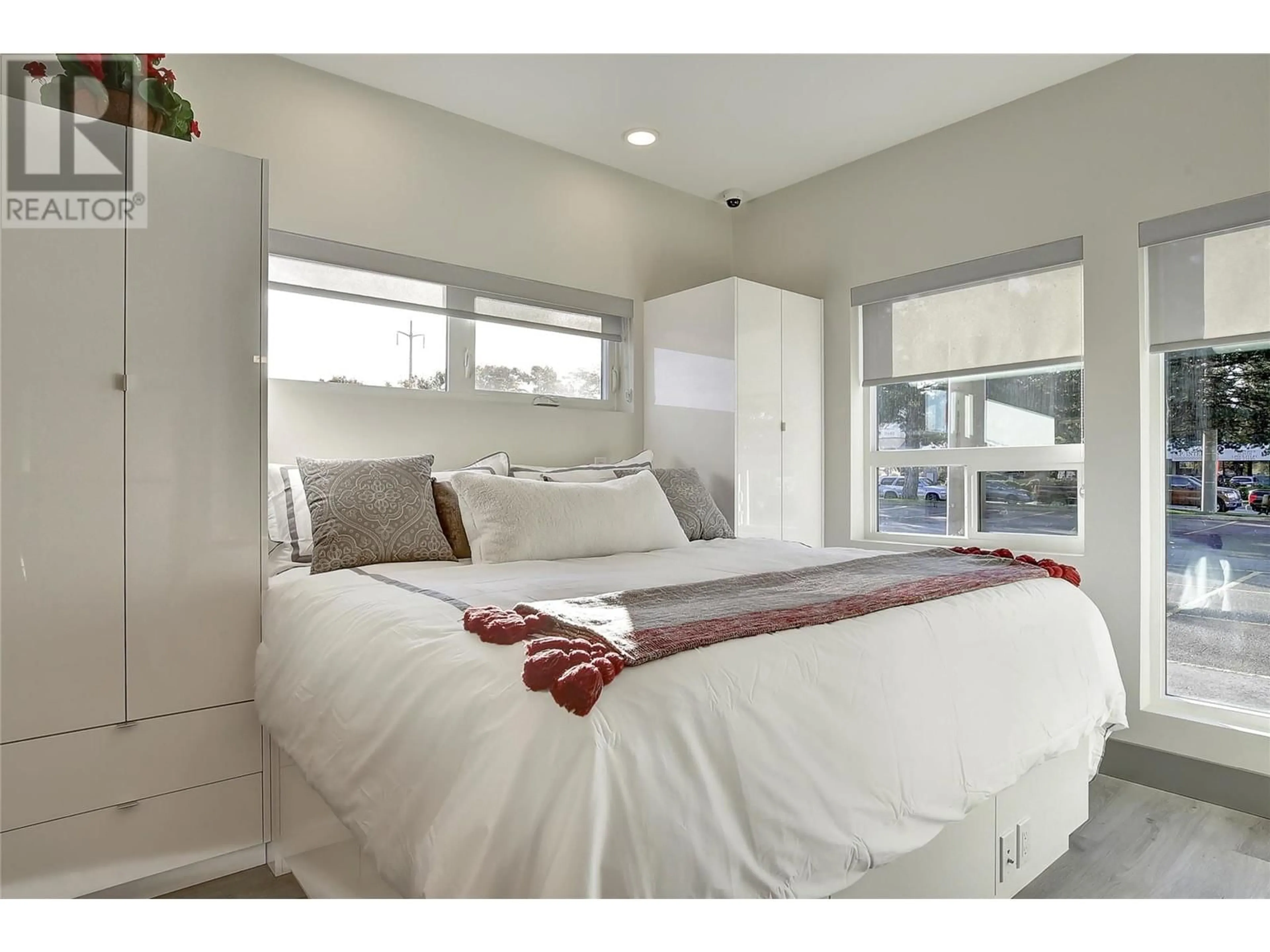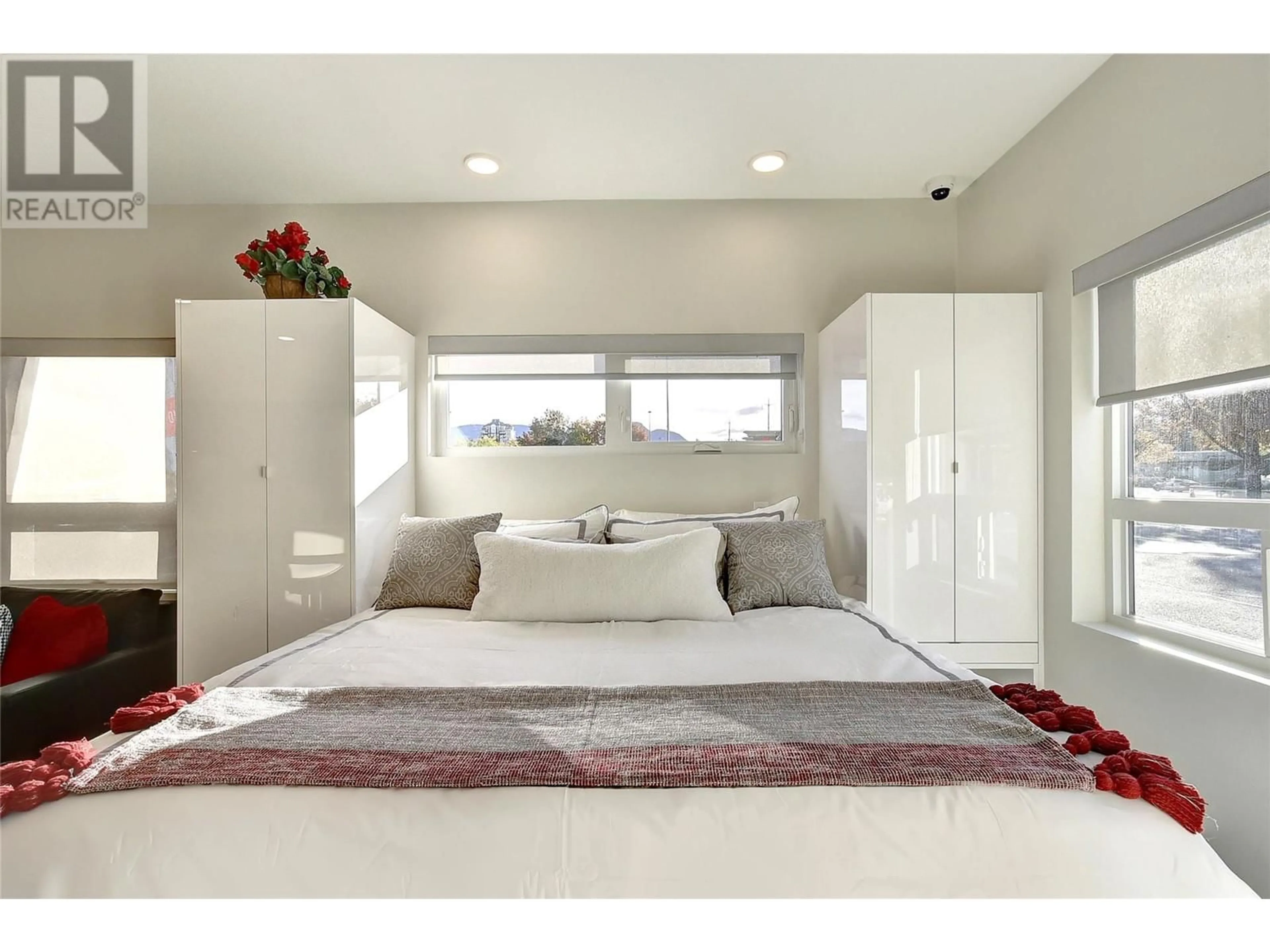2555 Lakeshore Road Unit# 214, Vernon, British Columbia V1H0A4
Contact us about this property
Highlights
Estimated ValueThis is the price Wahi expects this property to sell for.
The calculation is powered by our Instant Home Value Estimate, which uses current market and property price trends to estimate your home’s value with a 90% accuracy rate.Not available
Price/Sqft$750/sqft
Est. Mortgage$1,009/mo
Maintenance fees$279/mo
Tax Amount ()-
Days On Market116 days
Description
Second floor unit with beautiful valley views. Vita Resort Residences is a lifestyle opportunity or the perfect investment. Live, Play. Invest along the shores of Okanagan Lake at Okanagan Landing. The Vita lifestyle includes a gym, pool, pickleball courts and direct access to the beach. Each suite is fully furnished and equipped with everything you need. Totally turn-key. This includes furnishings, bedding, appliances, small appliances, dinner and glassware and an array of kitchen accessories. All Vita residences include storage lockers with built-in bike racks and one full sized parking stall. (id:39198)
Property Details
Interior
Features
Main level Floor
Living room
10' x 7'8''Bedroom - Bachelor
20' x 15'Kitchen
13' x 7'Full bathroom
6'10'' x 4'6''Exterior
Features
Parking
Garage spaces 1
Garage type Stall
Other parking spaces 0
Total parking spaces 1
Condo Details
Inclusions
Property History
 30
30


