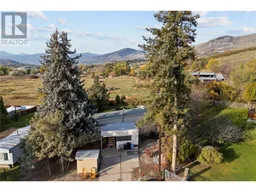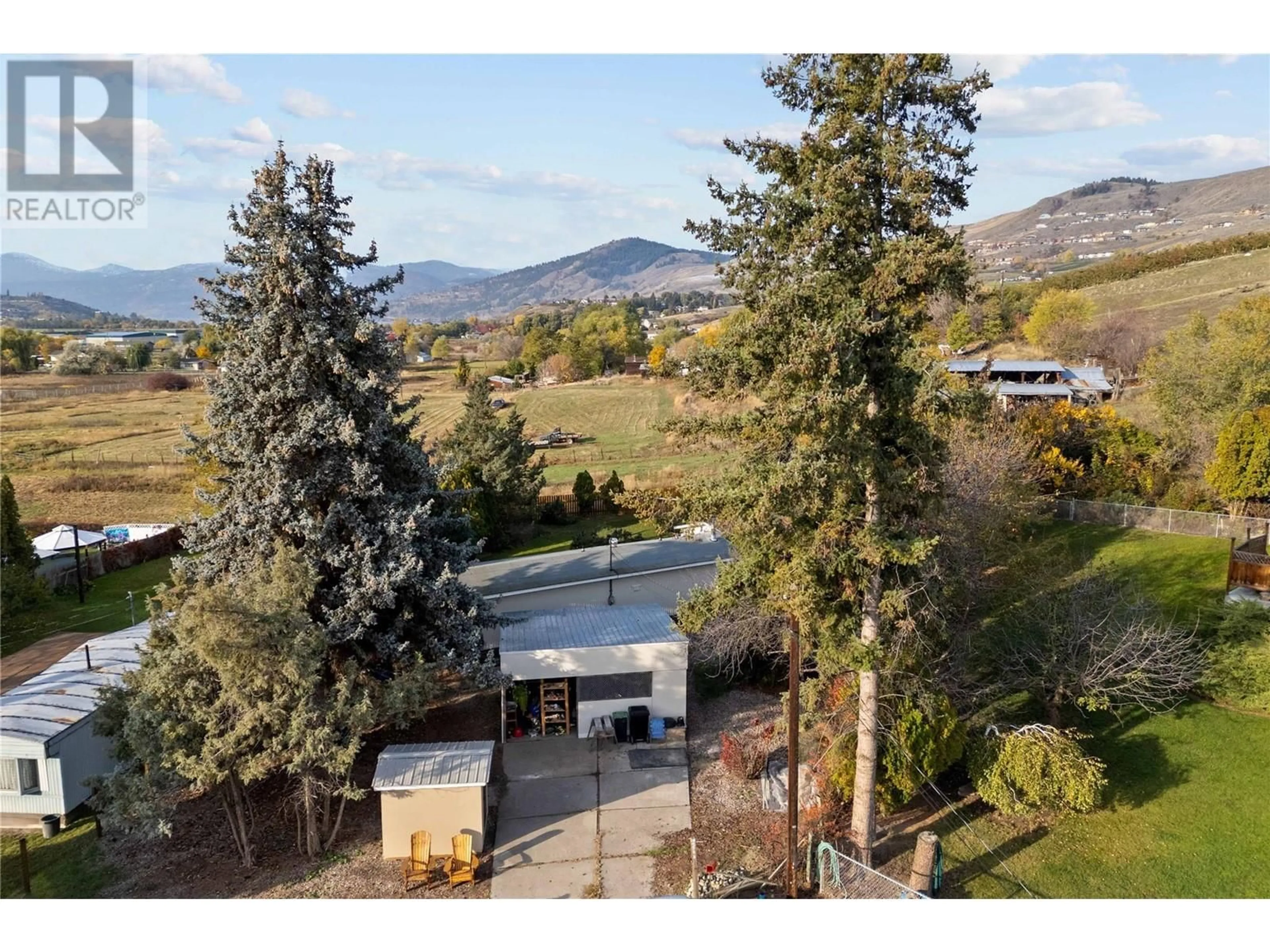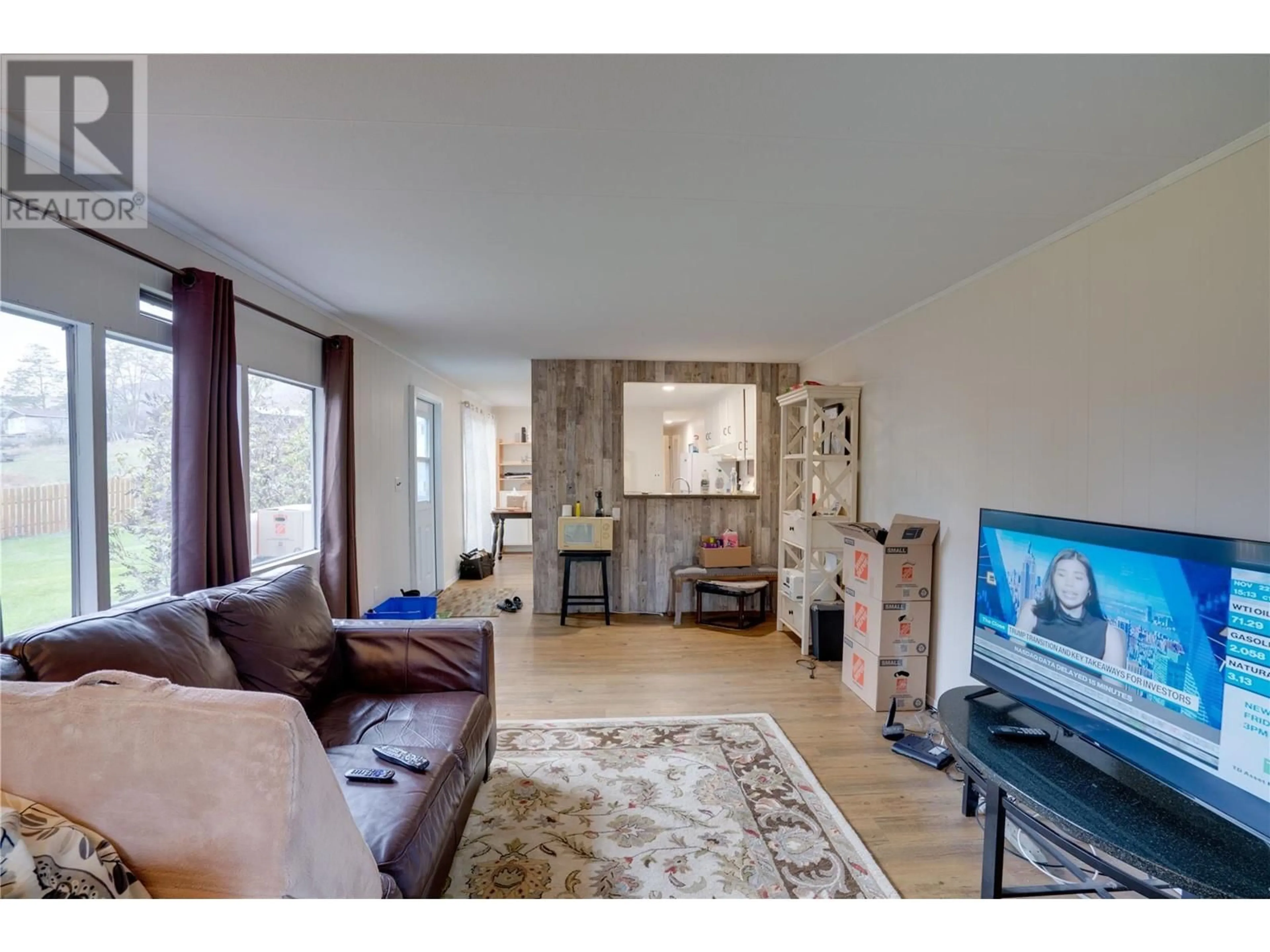2544 Willow Park Road, Vernon, British Columbia V1H1M4
Contact us about this property
Highlights
Estimated ValueThis is the price Wahi expects this property to sell for.
The calculation is powered by our Instant Home Value Estimate, which uses current market and property price trends to estimate your home’s value with a 90% accuracy rate.Not available
Price/Sqft$401/sqft
Est. Mortgage$1,799/mo
Tax Amount ()-
Days On Market4 days
Description
Welcome to this delightful mobile home with 1.5 baths and 3 bedrooms, nestled in a peaceful Okanagan Landing community in Vernon, BC. Perfect for first-time homebuyers, downsizers, or anyone looking for a low-maintenance living option, this home offers comfort and convenience in a beautiful setting. 4 min to Kin Beach and Okanagan Lake. 6 min to Yacht Club. Step inside to an inviting living space, featuring an open layout with plenty of natural light. The spacious living room flows seamlessly into a cozy dining area and functional kitchen, making it perfect for both relaxing and entertaining. The well-kept bathroom adds to the home's overall appeal. The primary bedroom is located at the end of the house, offering a peaceful and quiet retreat. The property is surrounded by lush greenery, there is a spacious backyard providing a private and tranquil atmosphere, with enough yard space for gardening or enjoying the outdoors? Sit on either of the porches and enjoy the tranquillity. ?It has a big carport and a decent shed on the property too! With nearby amenities, parks, restaurants and easy access to downtown Vernon, this home offers the best of both worlds—quiet living with all the conveniences you need just a short drive away.? The 3rd ""bedroom"" is a flex room, it does have a clothes dryer in it but the dryer could be relocated with an electrician and the proper permits. MH Reg #:075425 Elect Lbl #:EL-1607569-2023 MH Model:2CKR 65X12 MH Make: Paramount (id:39198)
Property Details
Interior
Features
Main level Floor
Foyer
15'5'' x 7'2''Living room
18'5'' x 11'5''Kitchen
11'5'' x 13'8''Primary Bedroom
15' x 12'2''Exterior
Features
Parking
Garage spaces 2
Garage type Covered
Other parking spaces 0
Total parking spaces 2
Property History
 22
22

