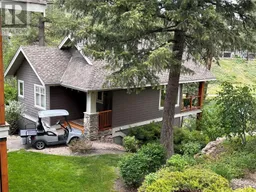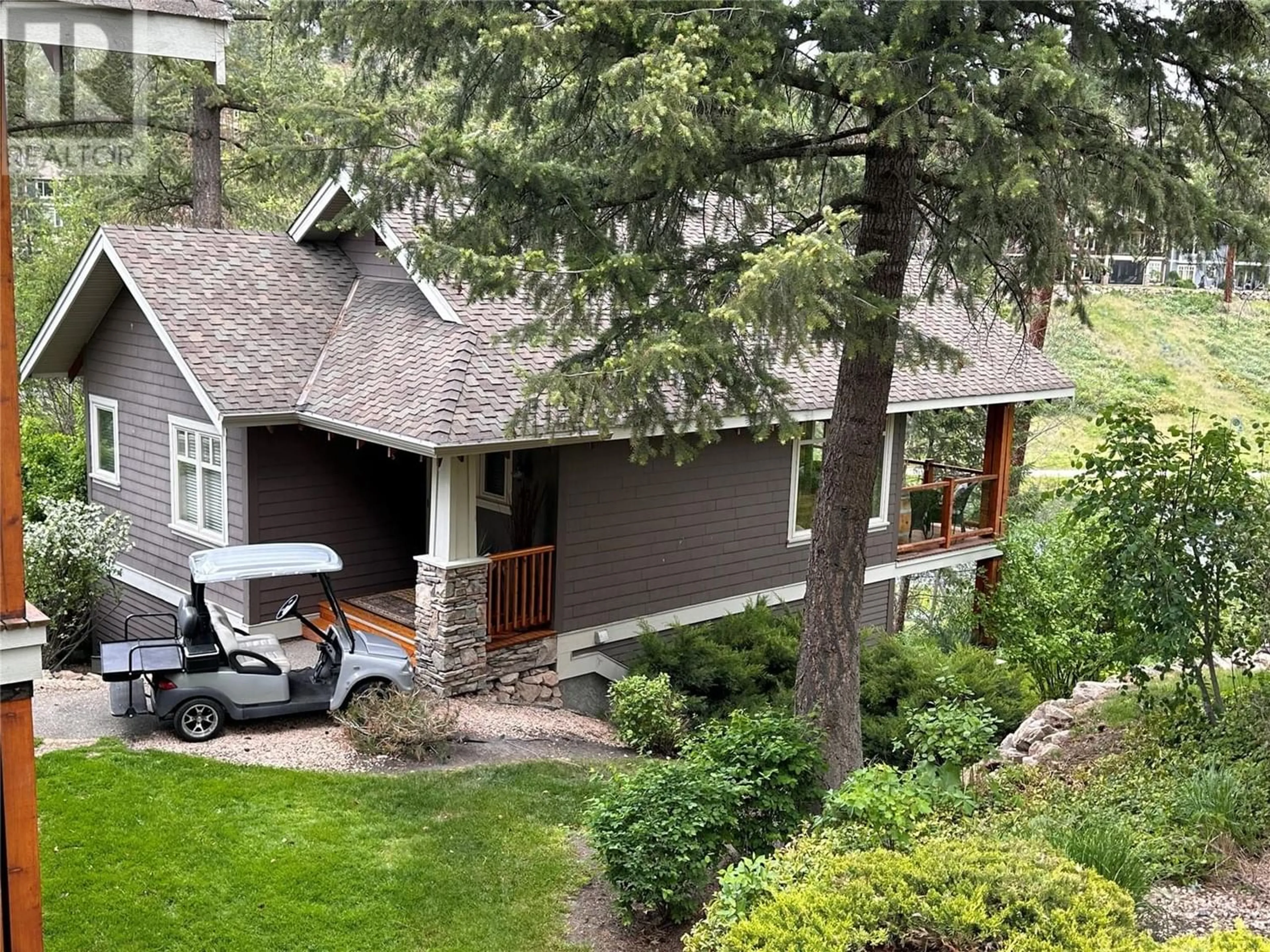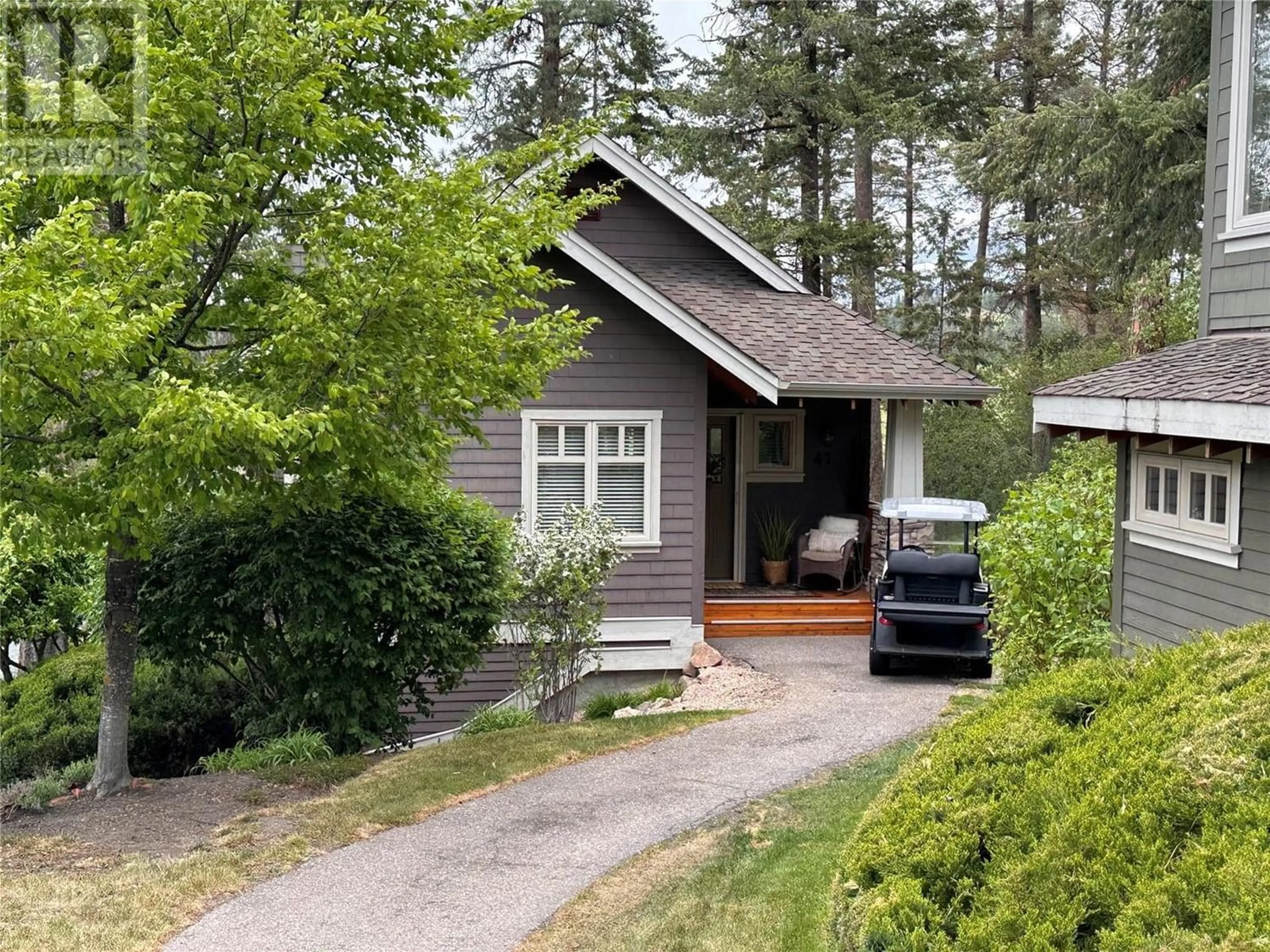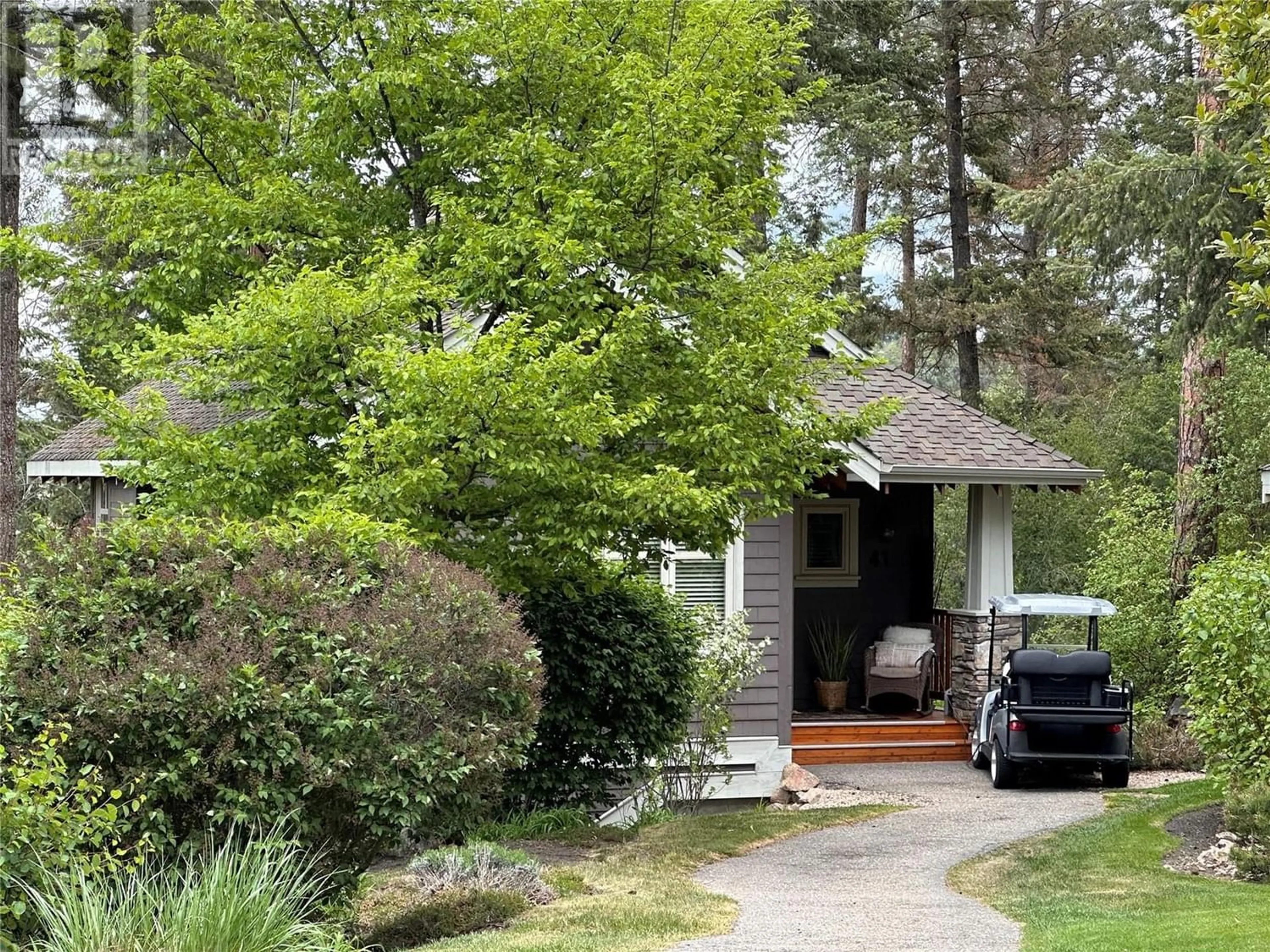251 Predator Ridge Drive Unit# 41 Lot# 2, Vernon, British Columbia V1H1V3
Contact us about this property
Highlights
Estimated ValueThis is the price Wahi expects this property to sell for.
The calculation is powered by our Instant Home Value Estimate, which uses current market and property price trends to estimate your home’s value with a 90% accuracy rate.Not available
Price/Sqft$602/sqft
Days On Market58 days
Est. Mortgage$3,242/mth
Maintenance fees$499/mth
Tax Amount ()-
Description
?? **Private Retreat in Stunning Predator Ridge** MORE PICTURES TO FOLLOW! Welcome to your own private oasis in the heart of Predator Ridge! This extraordinary property offers a perfect blend of breathtaking views and unmatched privacy, setting it apart from the rest. Key Features: *Location: Nestled in the serene Predator Ridge community *Rental Option: Not part of the rental pool, giving you full control. Choose short or long-term rentals at your discretion. *Upgrades: Recently renovated with high-quality finishes and modern amenities. *Views: Enjoy spectacular views from every corner of the cottage. *Outdoor Living: Unwind on the upper deck or lower patio, extending your living space into nature. *Inclusions:** Golf cart and upgraded furniture are included, making this a turnkey property. Highlights: *Rare Opportunity: Few cottages offer the flexibility of rental options like this one. *Turnkey Living: Move-in ready with all furnishings included, allowing for immediate enjoyment. *Scenic Beauty: Wake up to panoramic views and experience tranquility at its finest. *Location: Predator Ridge, known for its natural beauty and exclusive amenities, offers a lifestyle unlike any other. Explore the area's world-class golf courses, hiking trails, and more. ?? **Don't Miss Out:** This is your chance to own a piece of paradise with the convenience of turnkey living and rental flexibility. Schedule a showing today and make this dream property yours! (id:39198)
Property Details
Interior
Features
Basement Floor
3pc Ensuite bath
4pc Ensuite bath
Bedroom
13'0'' x 9'11''Primary Bedroom
11'10'' x 12'4''Exterior
Features
Condo Details
Amenities
Clubhouse
Inclusions
Property History
 48
48


