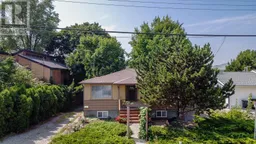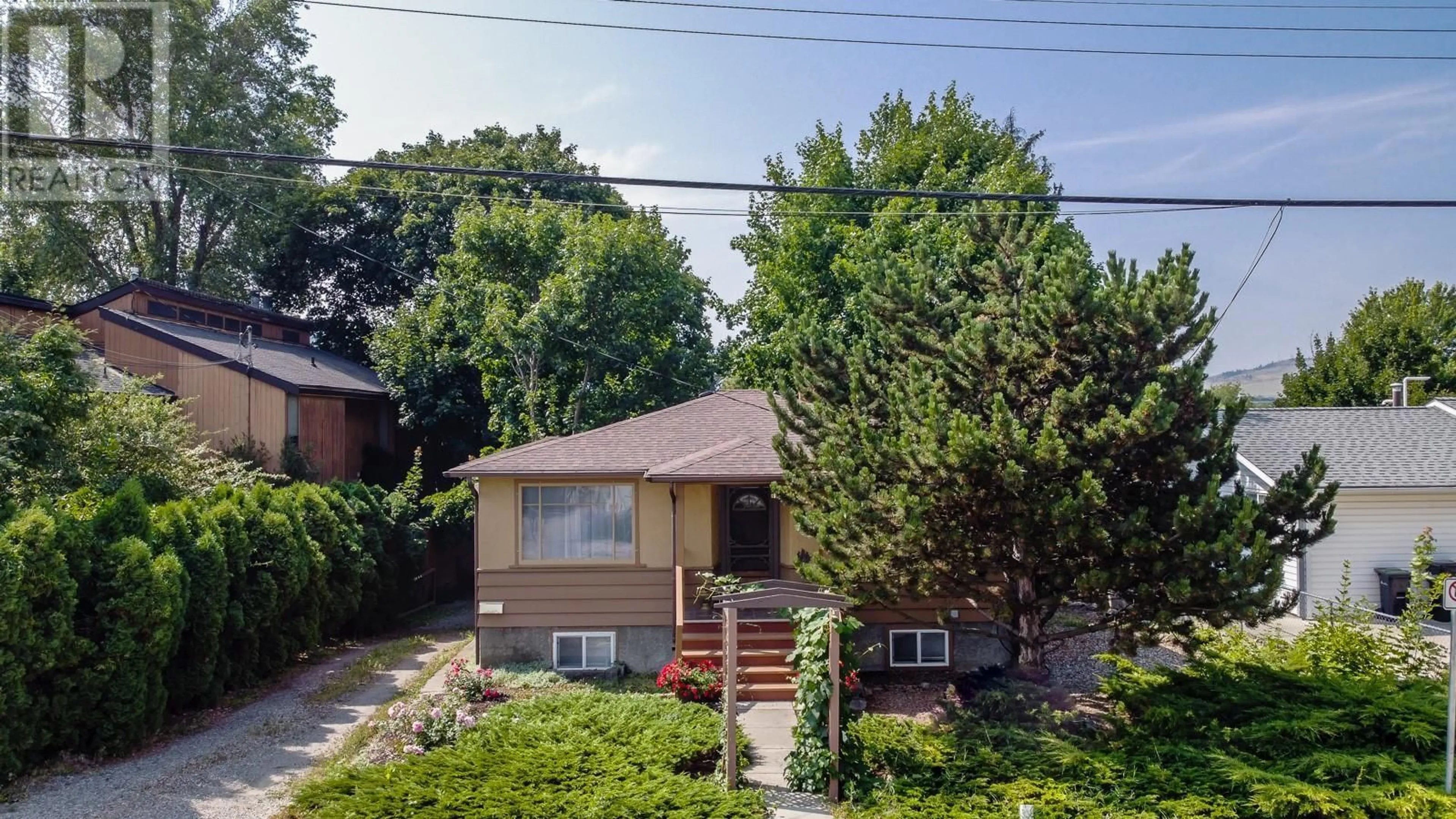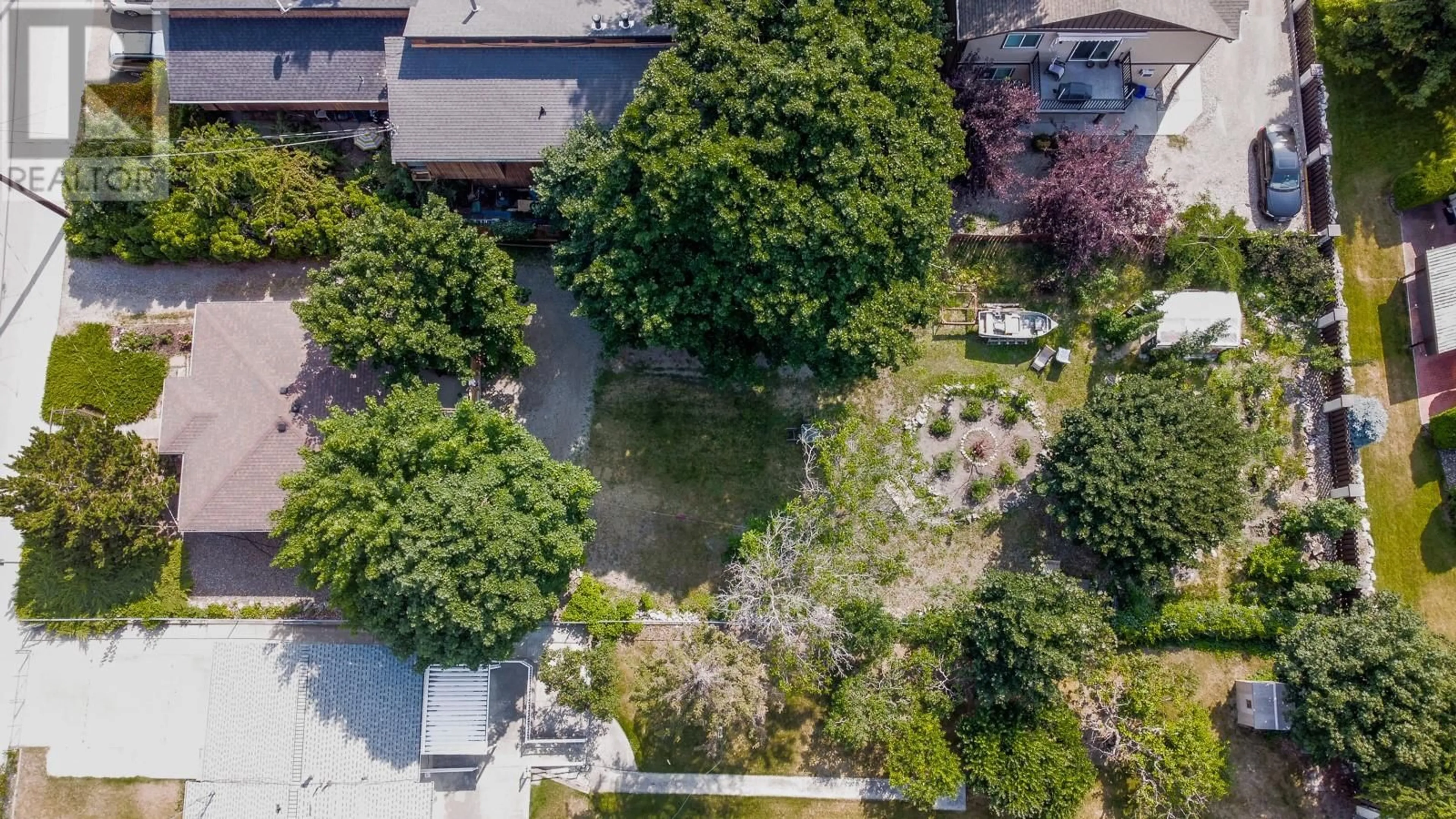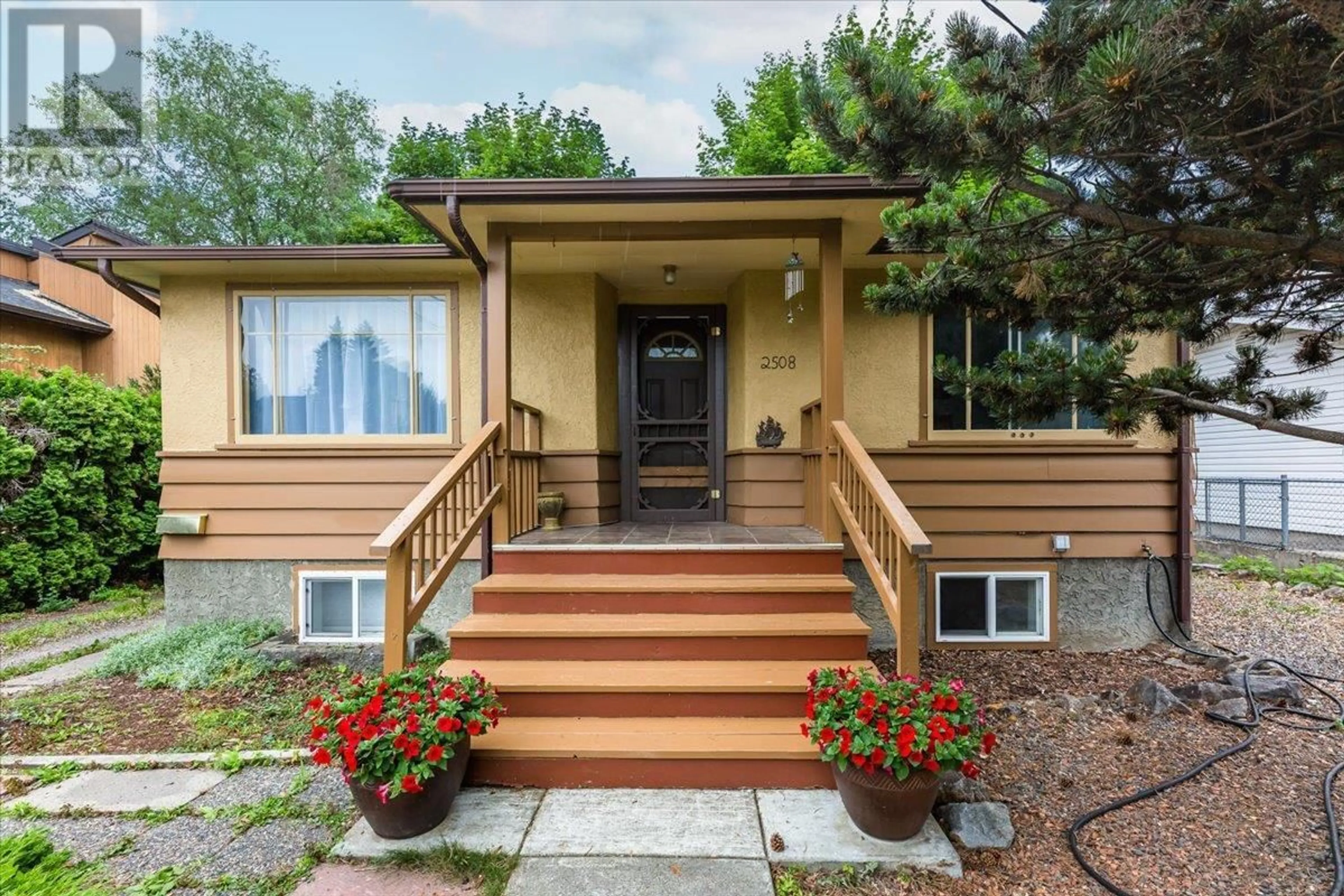2508 41 Avenue, Vernon, British Columbia V1T3H1
Contact us about this property
Highlights
Estimated ValueThis is the price Wahi expects this property to sell for.
The calculation is powered by our Instant Home Value Estimate, which uses current market and property price trends to estimate your home’s value with a 90% accuracy rate.Not available
Price/Sqft$368/sqft
Est. Mortgage$2,512/mo
Tax Amount ()-
Days On Market9 days
Description
Rancher-style home with a finished basement, big backyard, and carriage house potential. This home is central to amenities and on a quiet side street. The MUS zoning allows for the construction of additional units; this is the perfect spot for a large shop/garage or carriage home. The main floor has two bedrooms, the primary 3-piece bathroom, living room, dining area, and kitchen which leads out onto the backyard sundeck. You can feel the cool cross-breeze from the backyard move over the deck and into your home in the hot summer months. Downstairs you will find two more bedrooms, a 3-piece bathroom, a sauna, laundry, and a couple of small storage rooms. Imagine yourself cozying up in the sauna during the winter months! The side of the home is used as a private laneway to the gated backyard with tons of parking. The greenhouse, shed, and garden beds provide an excellent space to cultivate plants. Whether you choose to capitalize on the rental market, enjoy the massive backyard, or create a multifamily living environment, this property is the foundation of a lucrative investment. (id:39198)
Property Details
Interior
Features
Basement Floor
Storage
11'9'' x 7'3''Laundry room
20'11'' x 9'6''3pc Bathroom
6'11'' x 7'6''Bedroom
13'1'' x 8'1''Exterior
Features
Parking
Garage spaces 6
Garage type -
Other parking spaces 0
Total parking spaces 6
Property History
 52
52 50
50


