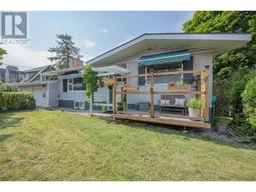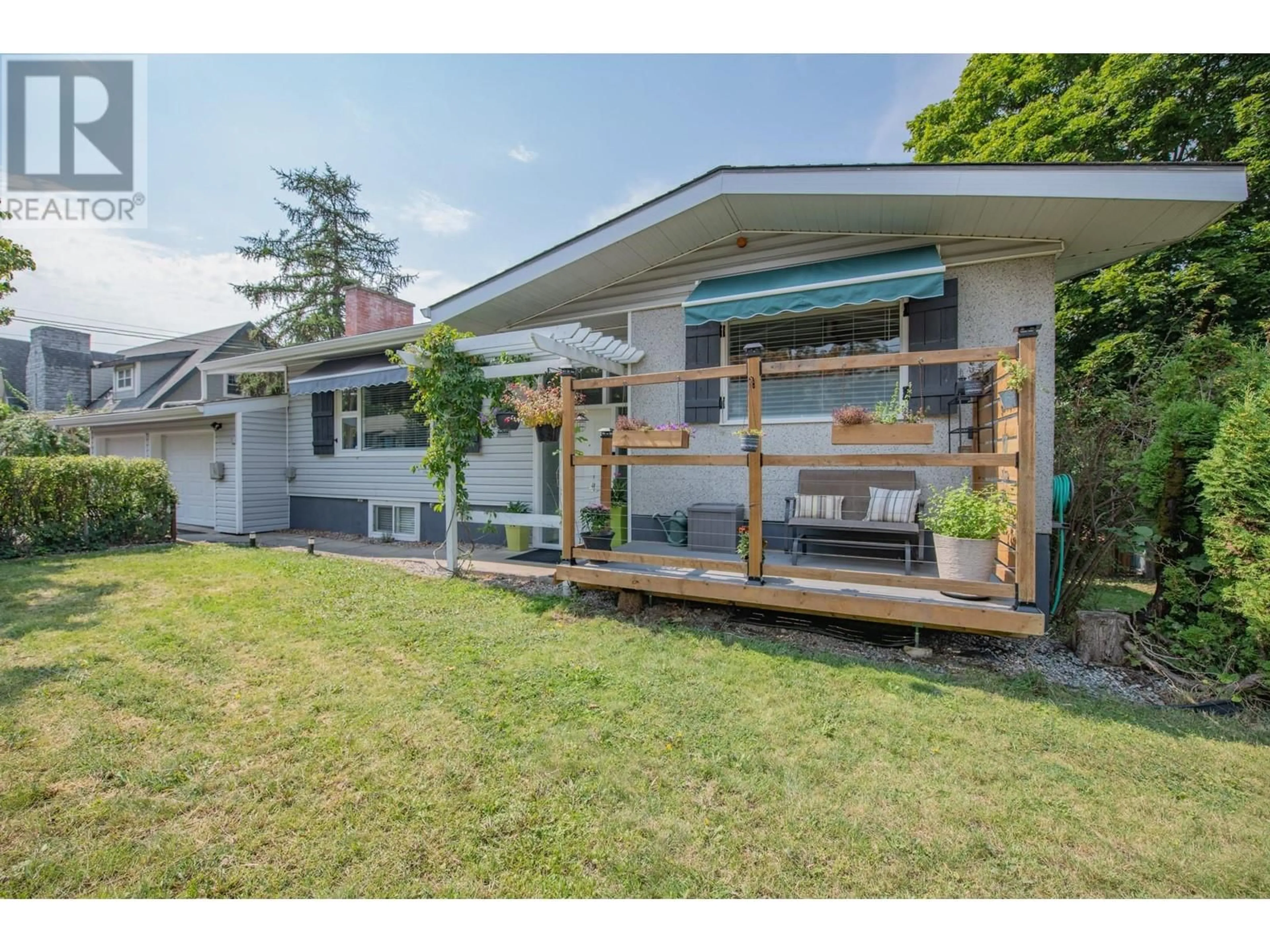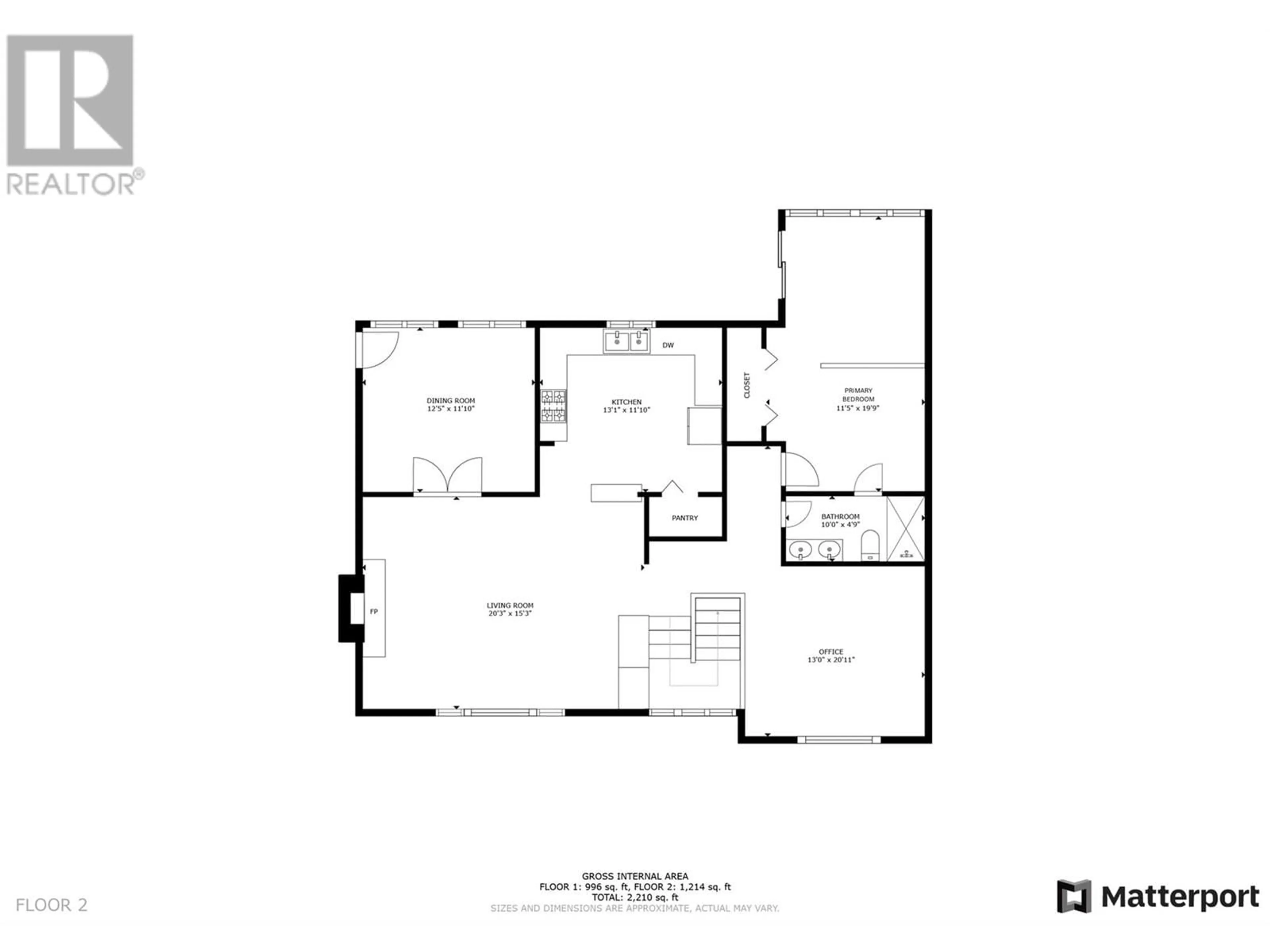2506 24 Street, Vernon, British Columbia V1T4M9
Contact us about this property
Highlights
Estimated ValueThis is the price Wahi expects this property to sell for.
The calculation is powered by our Instant Home Value Estimate, which uses current market and property price trends to estimate your home’s value with a 90% accuracy rate.Not available
Price/Sqft$361/sqft
Est. Mortgage$3,435/mth
Tax Amount ()-
Days On Market18 days
Description
Situated in the coveted heritage neighborhood of East Hill, this delightful four-bedroom home showcases a wonderful retro vibe while delivering a great layout and functionality. Beautifully updated, the living room, dining room and kitchen are awash in natural light and the warmth of the oak strip hardwood flooring creates an inviting ambience. Need a home office? The perfect office awaits, conveniently located on the main level. A large deck complete with a gazebo is ideal for enjoying a morning coffee or entertaining. The spacious primary bedroom boasts an electric fireplace and even has its own private balcony. The tastefully renovated bathroom with double vanity sinks completes this level. Downstairs are three bedrooms, (one bedroom perfectly set up for an extended stay for relatives/friends), updated bathroom, massive laundry and storage room. Lots of storage available in the home plus a workshop and also a garden shed ensures you have ample room for your toys and hobbies. Brand new perimeter fence installed August 2024 provides for a private backyard. Lots of parking available including space for a large RV or boat. New asphalt driveway and wooden fence installed in summer 2024. This home is in wonderful condition and offers the opportunity to live in a fantastic neighborhood within easy walking distance to schools, parks and the excellent coffee shops and restaurants of downtown Vernon. Schedule a viewing to see everything this gorgeous home has to offer. (id:39198)
Property Details
Interior
Features
Basement Floor
Laundry room
12'5'' x 9'1''5pc Bathroom
7'11'' x 7'5''Bedroom
14'8'' x 11'6''Bedroom
18'3'' x 11'6''Exterior
Features
Parking
Garage spaces 5
Garage type Attached Garage
Other parking spaces 0
Total parking spaces 5
Property History
 64
64

